Brisk
Urban design and architecture for a mix-use block
- Category
- Architecture, Urbanism
- Year
- 2017 - ongoing
- Location
- Amsterdam NL
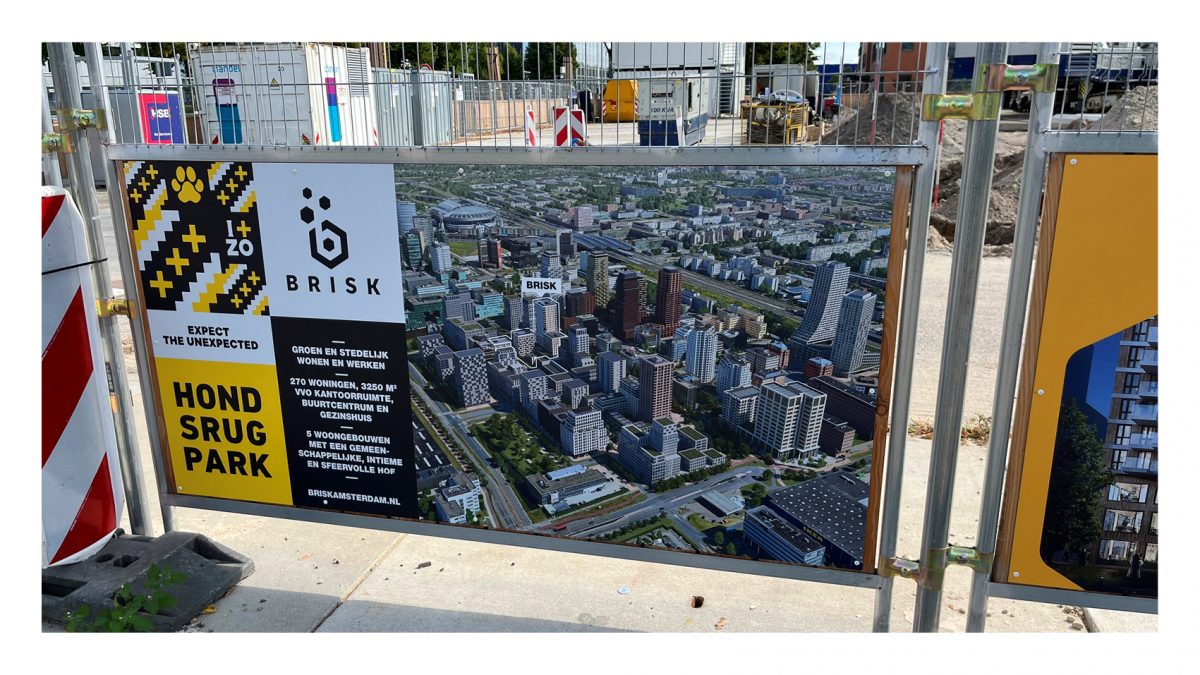
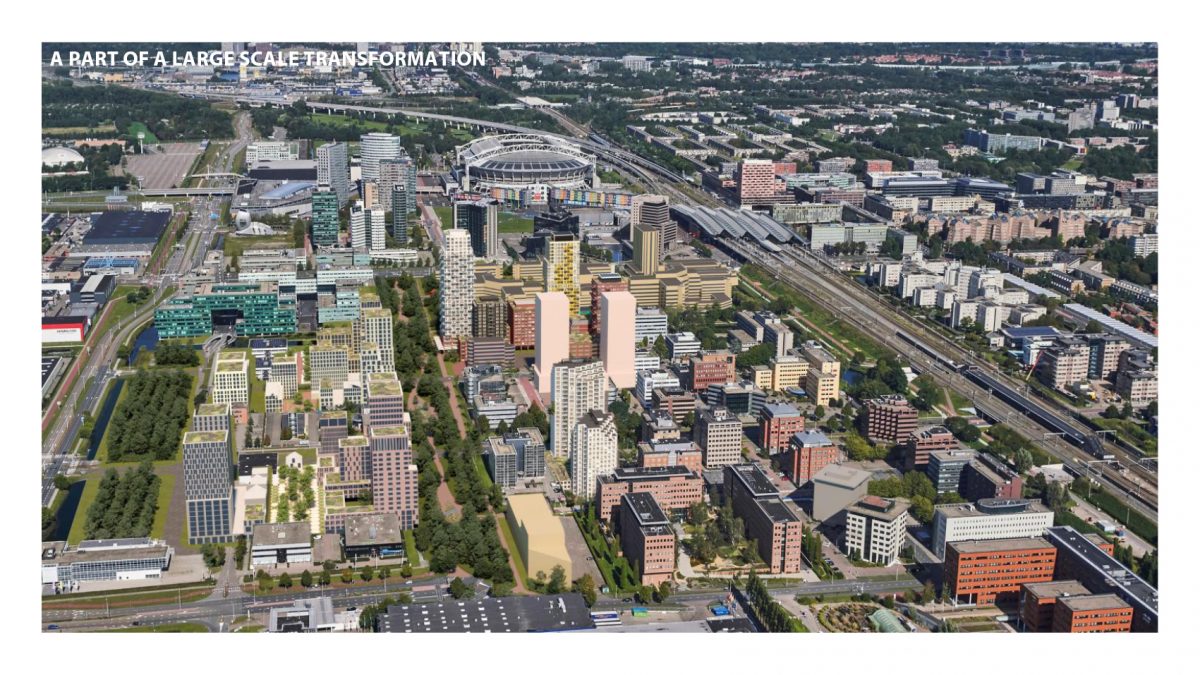
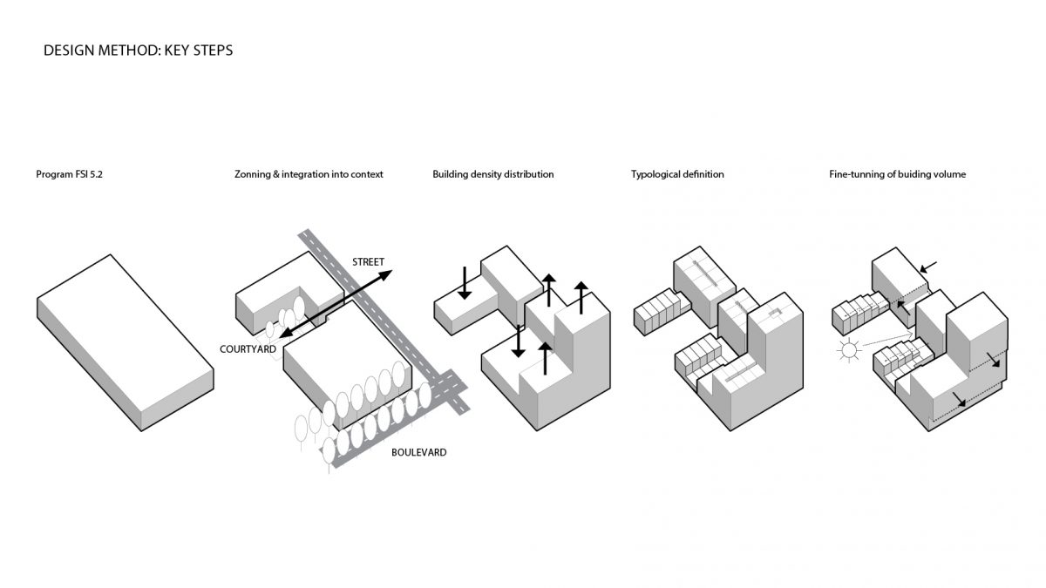
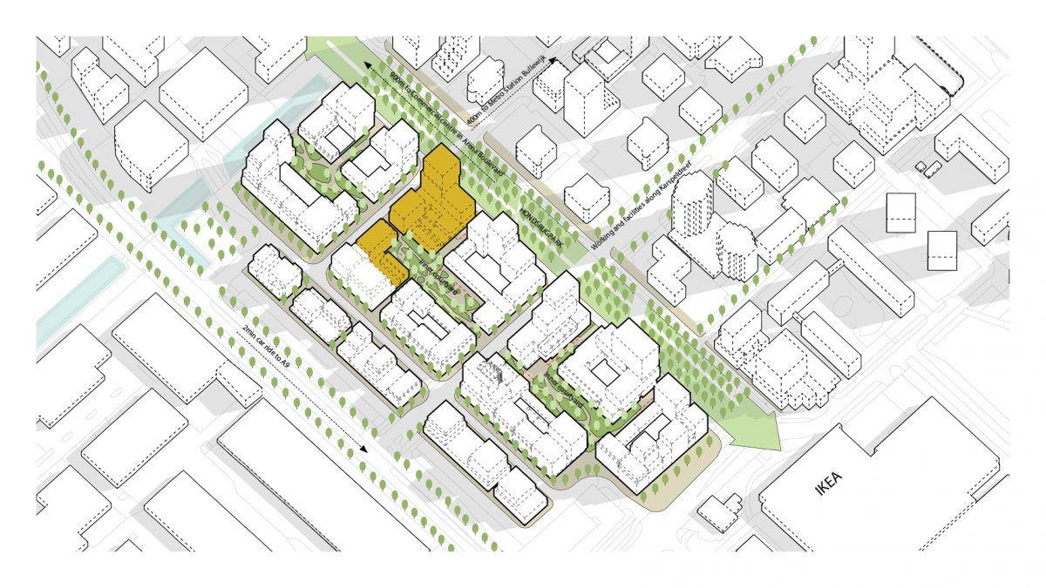
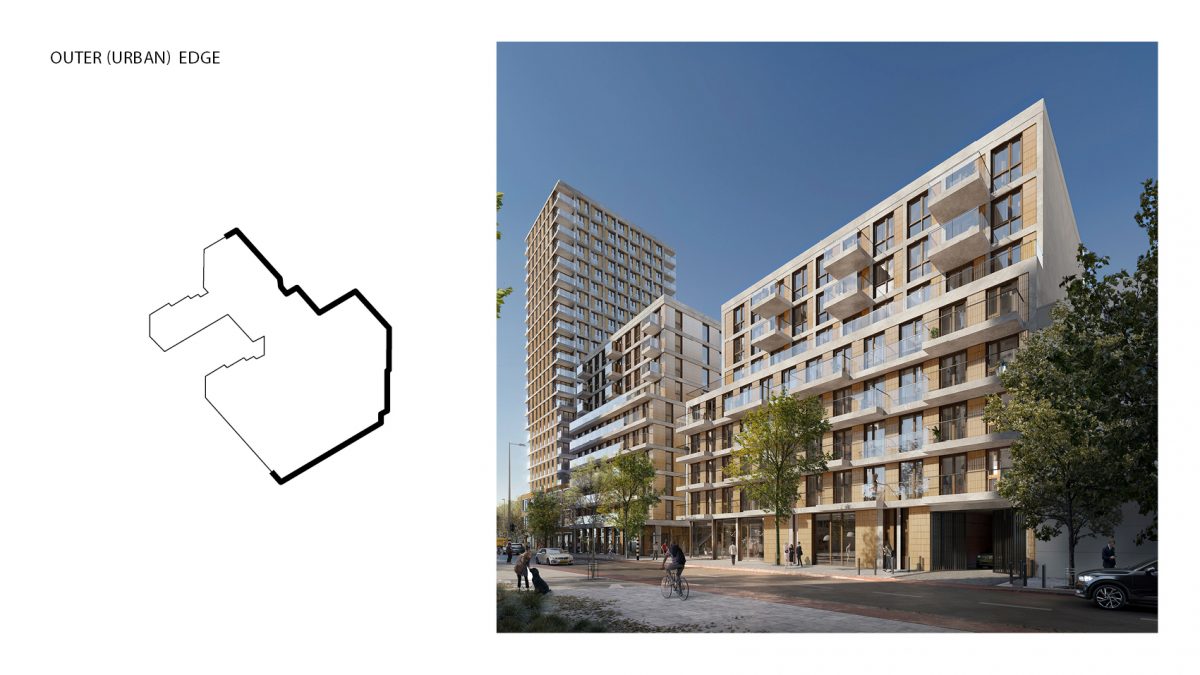
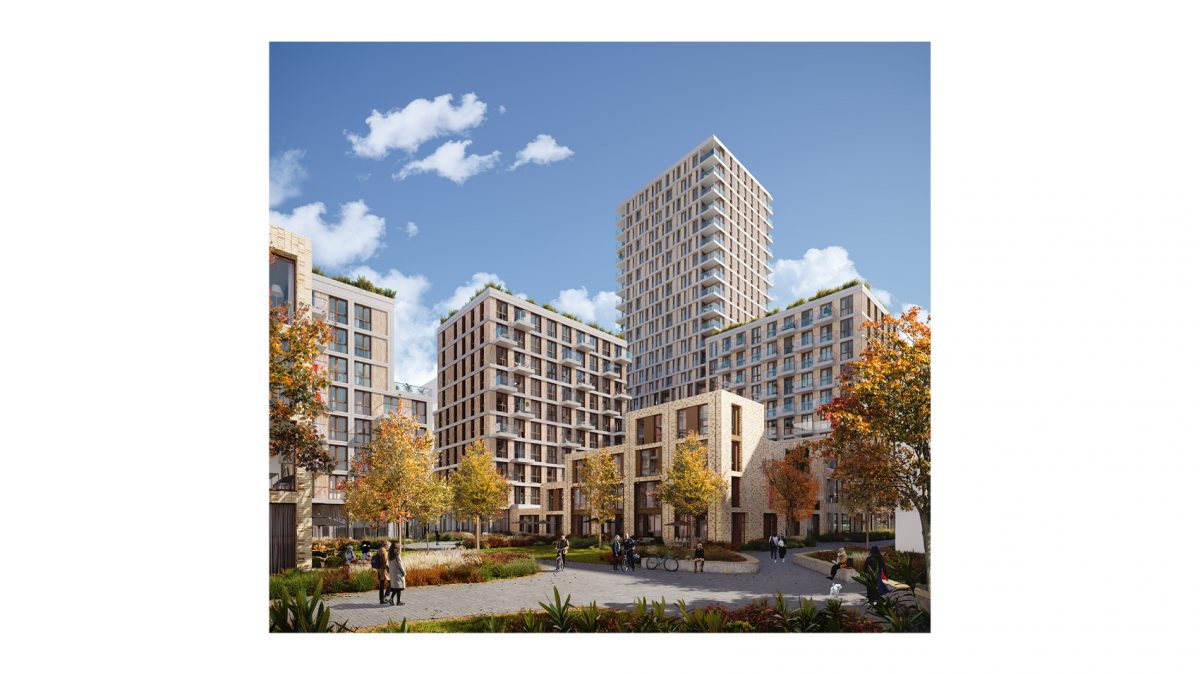
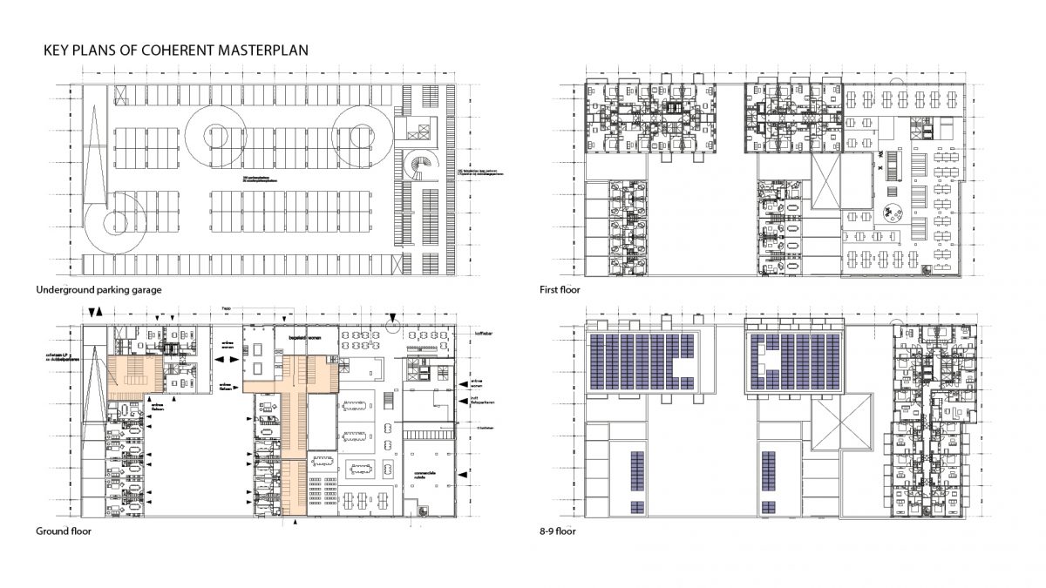
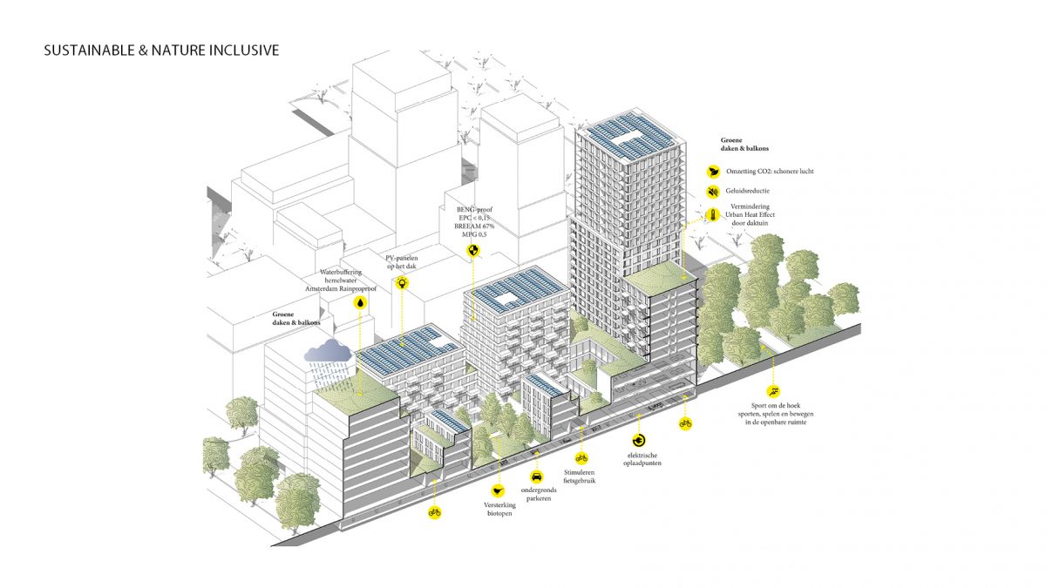
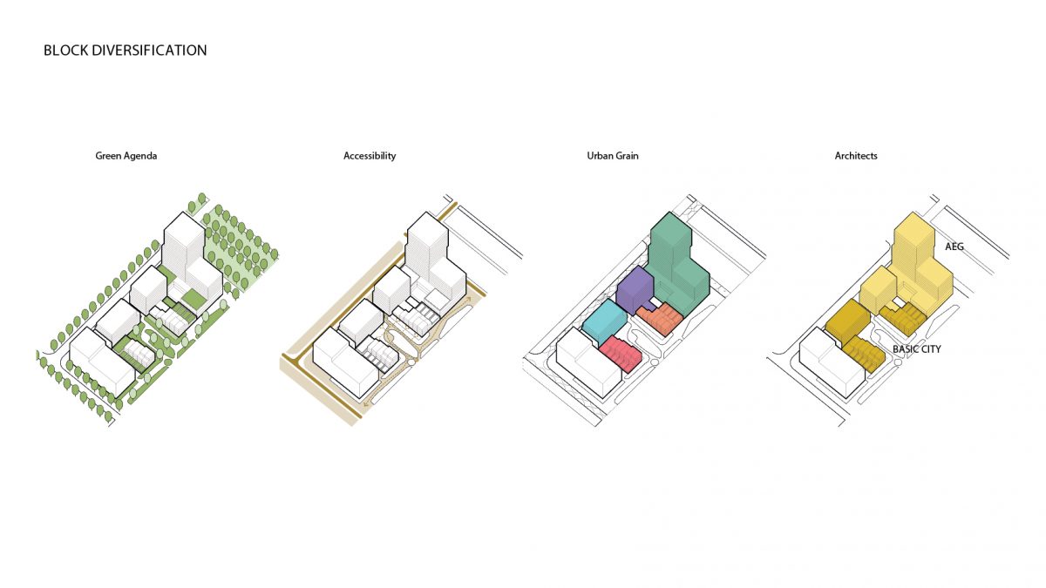
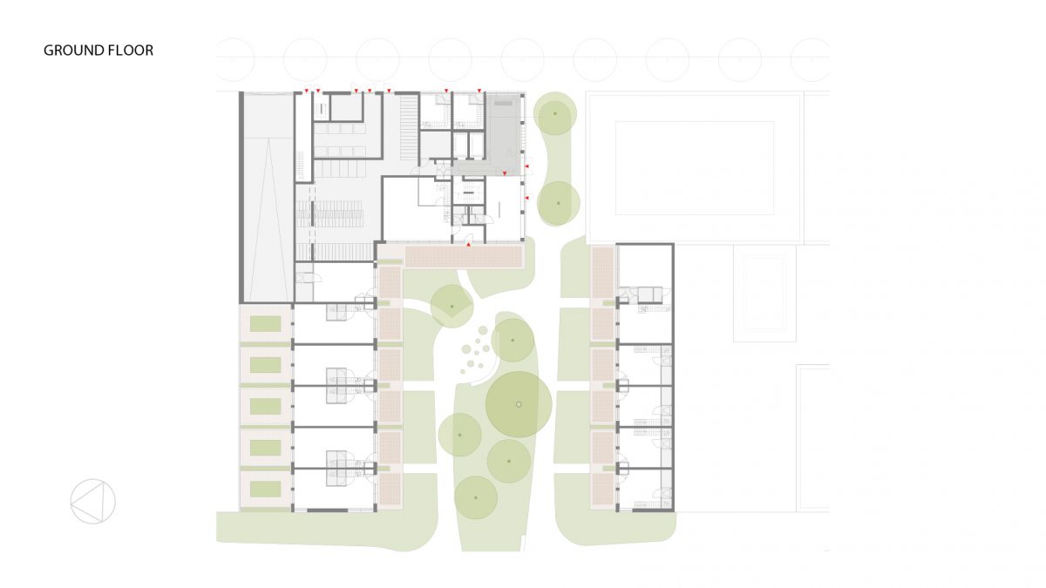
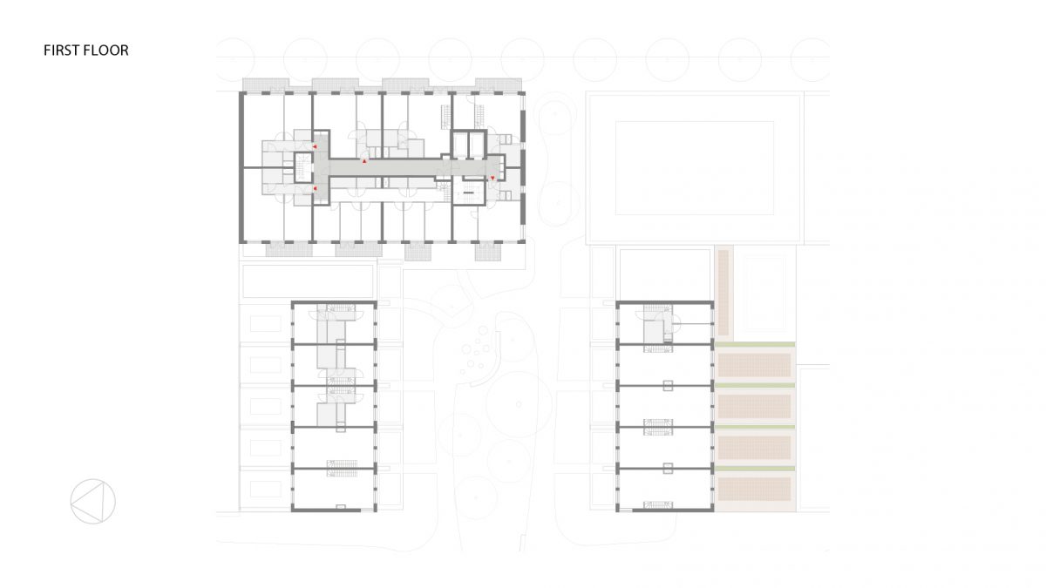
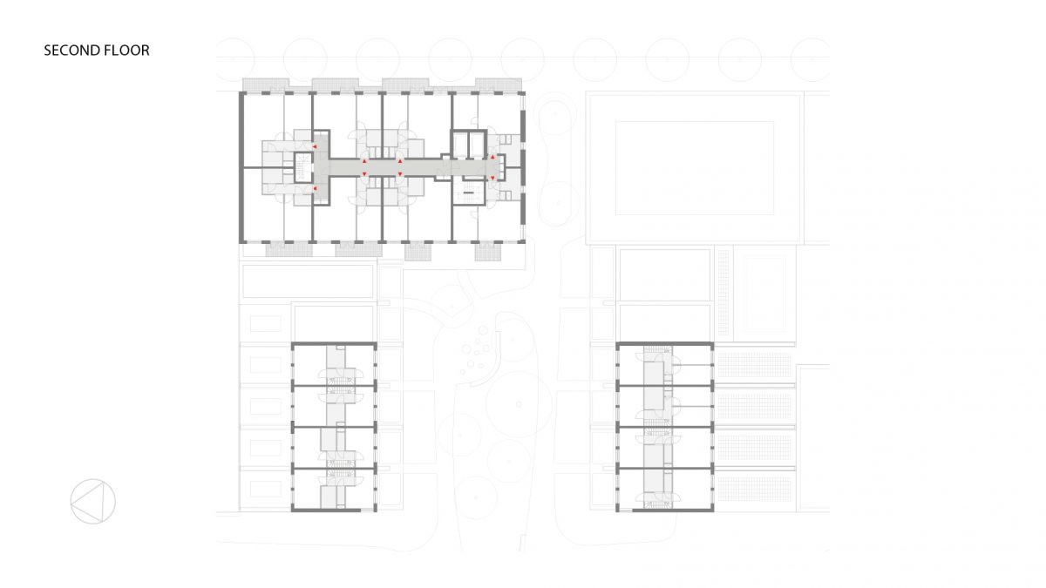
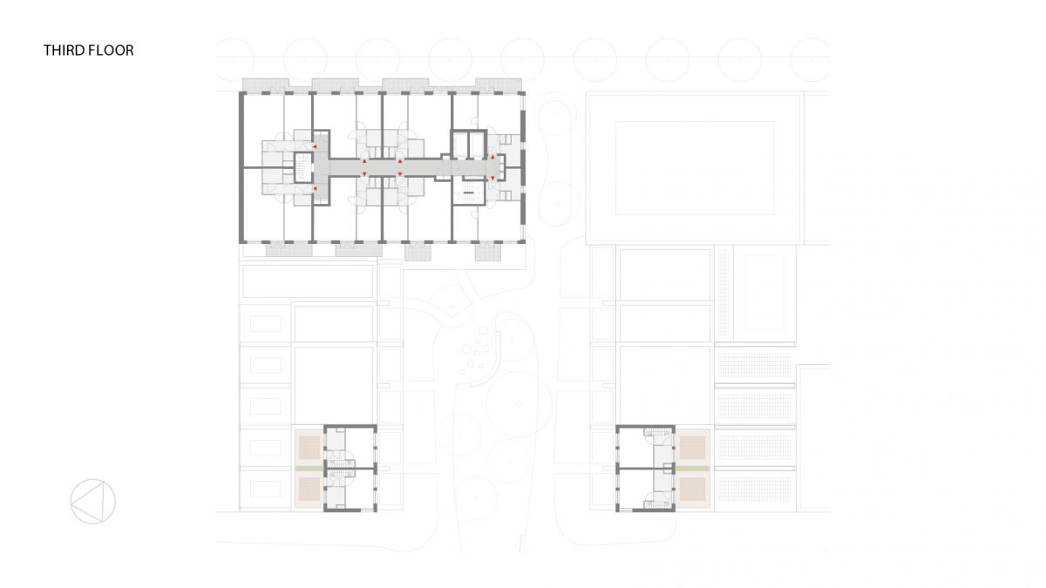
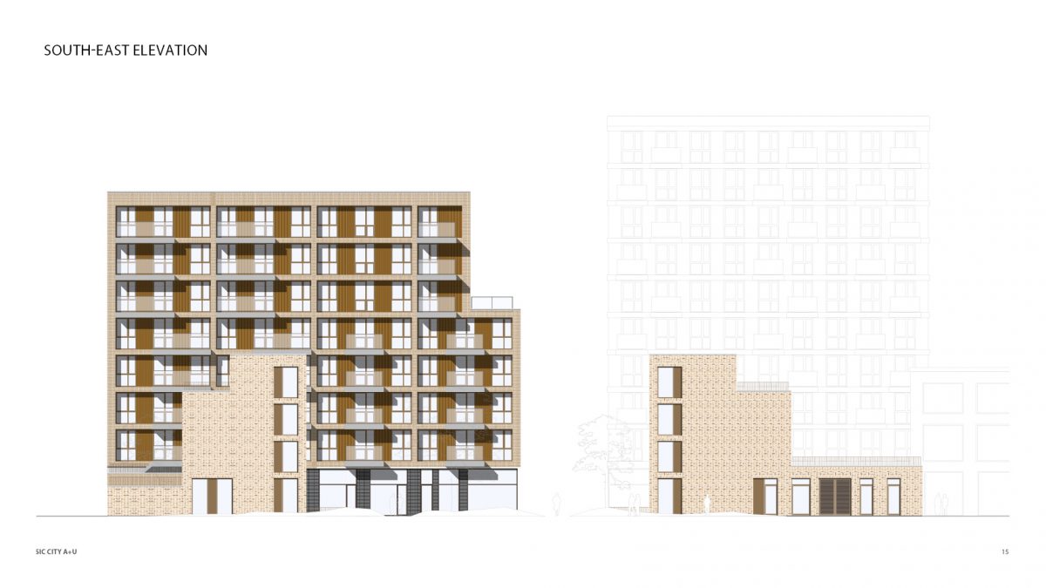
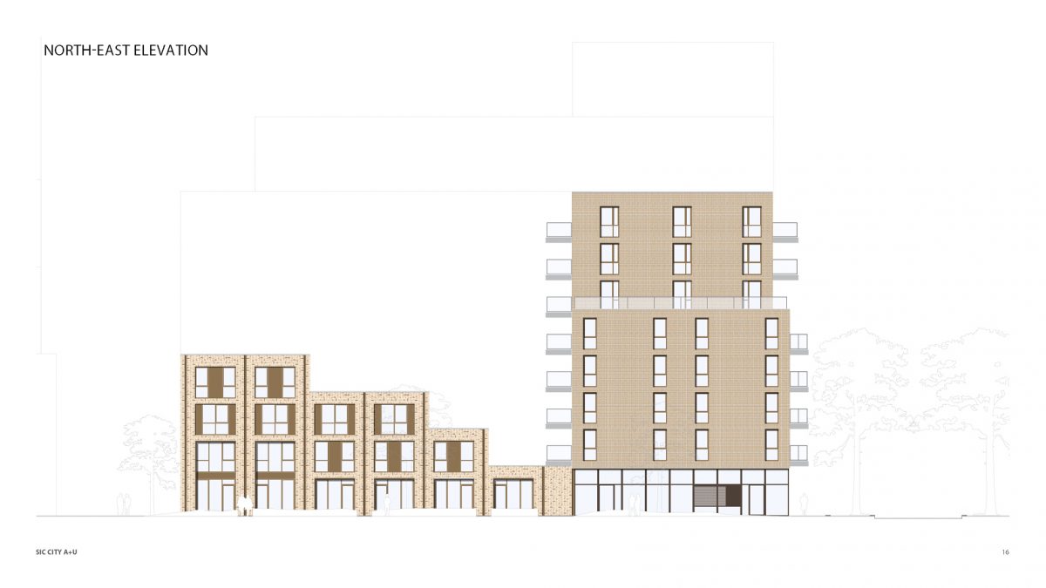
- Size
- 26.000m2
- Program
- 4000 m2 office, 103 social residential units, 83 rental apartments, 71 free market units
- Role
- Architect and Urban Designer
- Client
- Synchroon Ontwikkelaars
- Collaboration
- Arons en Gelauf Architects
- Team
- Pieters Bouwtechniek (construction), Hiensch Engineering (installations), Blonk Advies (bouwfysica), HSB Bouw B.V.
In the coming years – addressing housing shortage in Amsterdam – Bullewijk office area in Amsterdam will undergo a major transformation from a monofunctional office zone to an attractive urban condition where greenery, living and working harmoniously coexist at very high urban densities. Backbone of this transformation – connecting the Arena to the A9 and Ikea – Hondsrugweg street will be converted into a park (Hondsrugpark) with high buildings on both sides.
Brisk is a part of the Amstel-III Urban Development Plan, situated at the eastern side of the future park. Plan is designed by West 8 in collaboration with the municipality and developers. It envisions a sequence of projects, each one of which facing two very distinctive conditions: an urban front along the main street and public space network, and an intimate and atmospheric small-scale courtyard in the middle of the plan.
Our proposal responds to this challenging vision by the conceptualization of two characteristic urban ambients: a high-rise residential and office urban front along the Hondsrugpark and an intimate and atmospheric courtyard (hof) facing the middle of the plan.
The three-layer plinth at the Hondsrugpark has space for almost 4000m² of office space. The office forms the basis on which three cantilevering volumes are stacked. Along the so-called “cross street” (Hettenheuvelweg) there are two buildings with 103 social rental apartments. The entrance zone to these buildings forms an open passage to the car-free courtyard. Here, eleven ground-level one-family homes face the organically designed courtyard by Lodewijk Baljon.
