City Campus
Urban plan and feasibility study for a new neighborhood
- Category
- Urbanism
- Year
- 2021 - ongoing
- Location
- Confidential
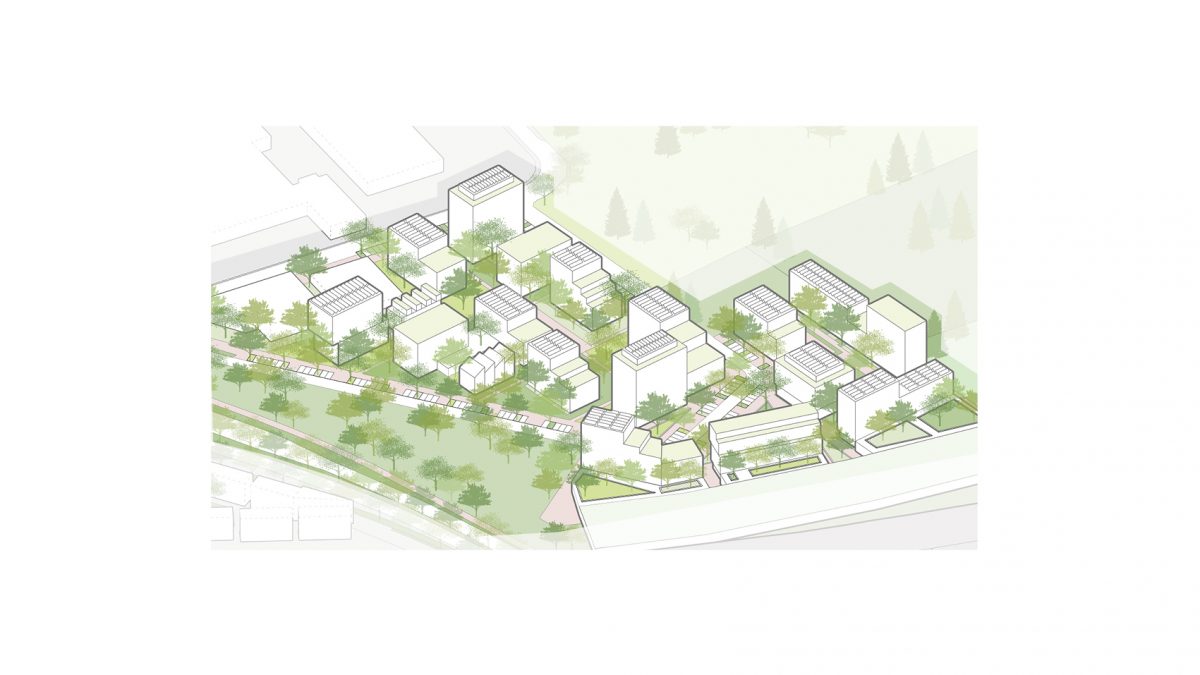
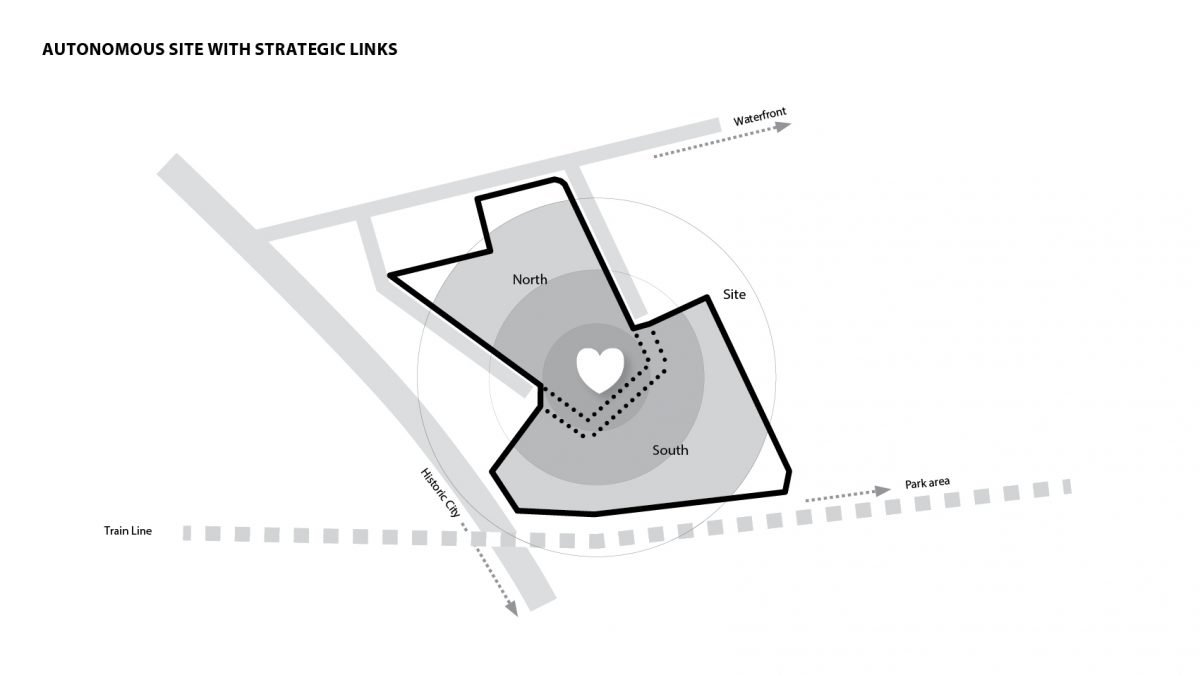
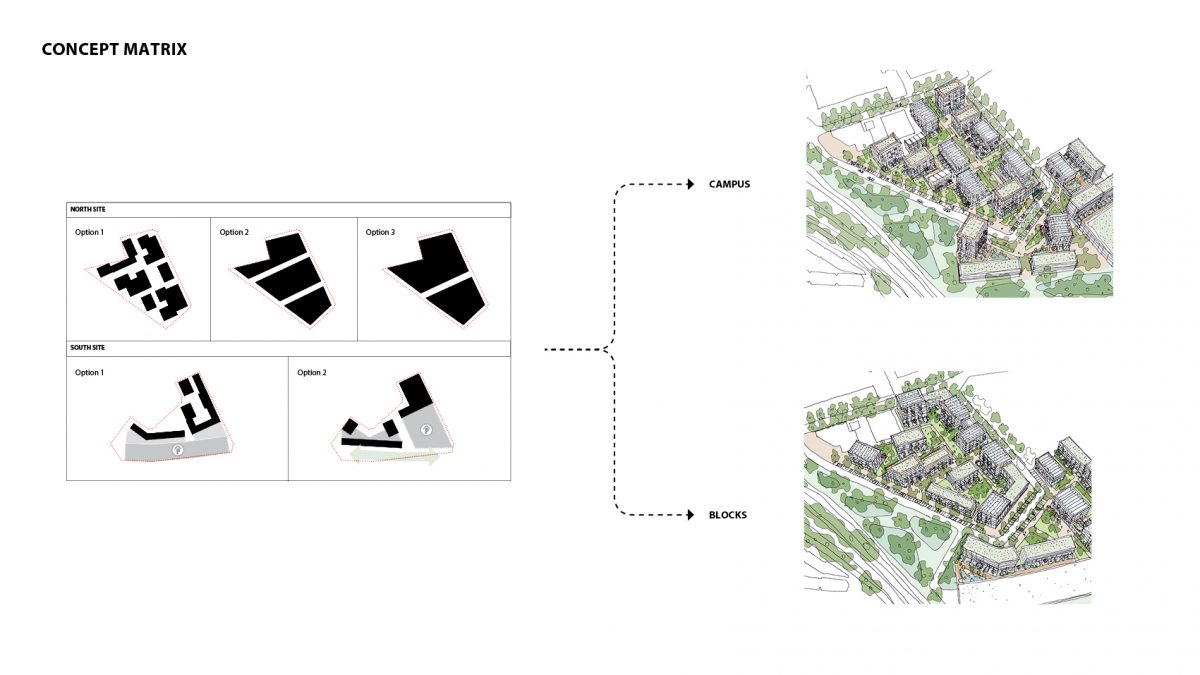
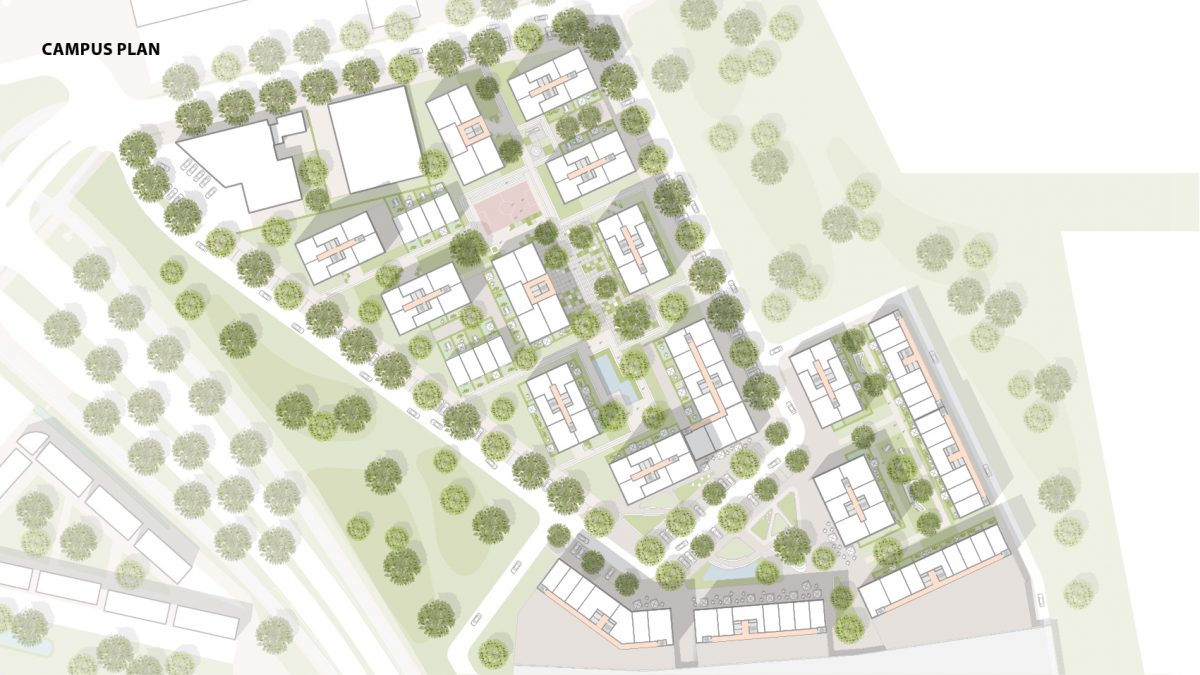
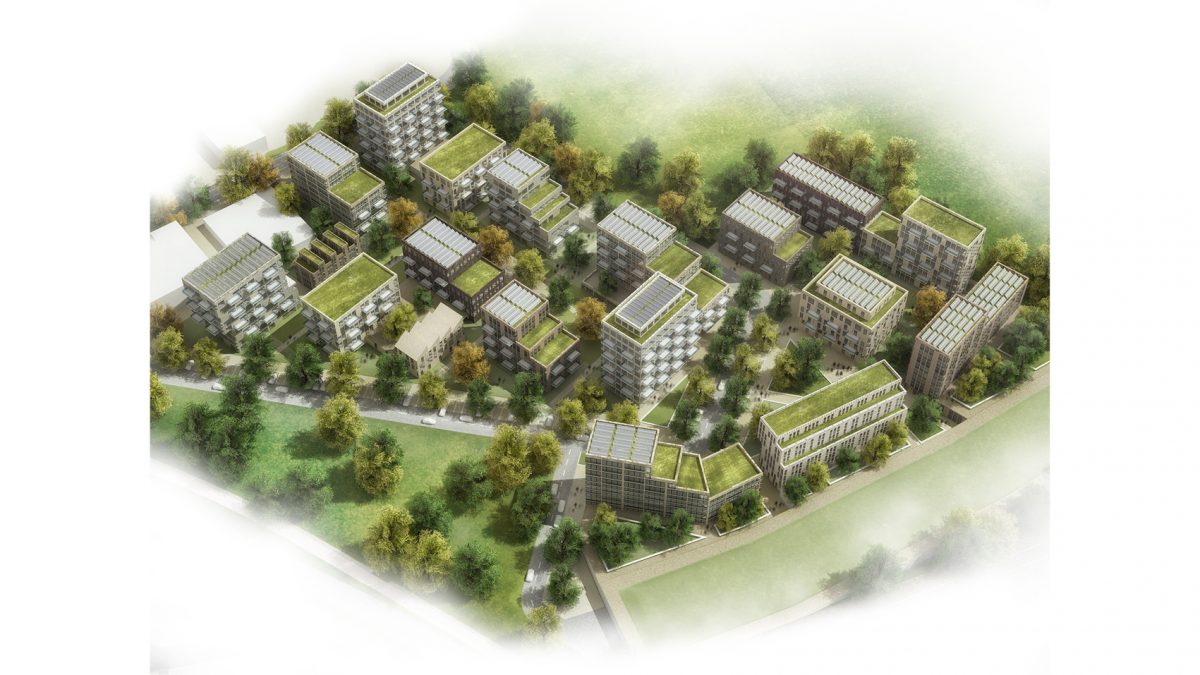
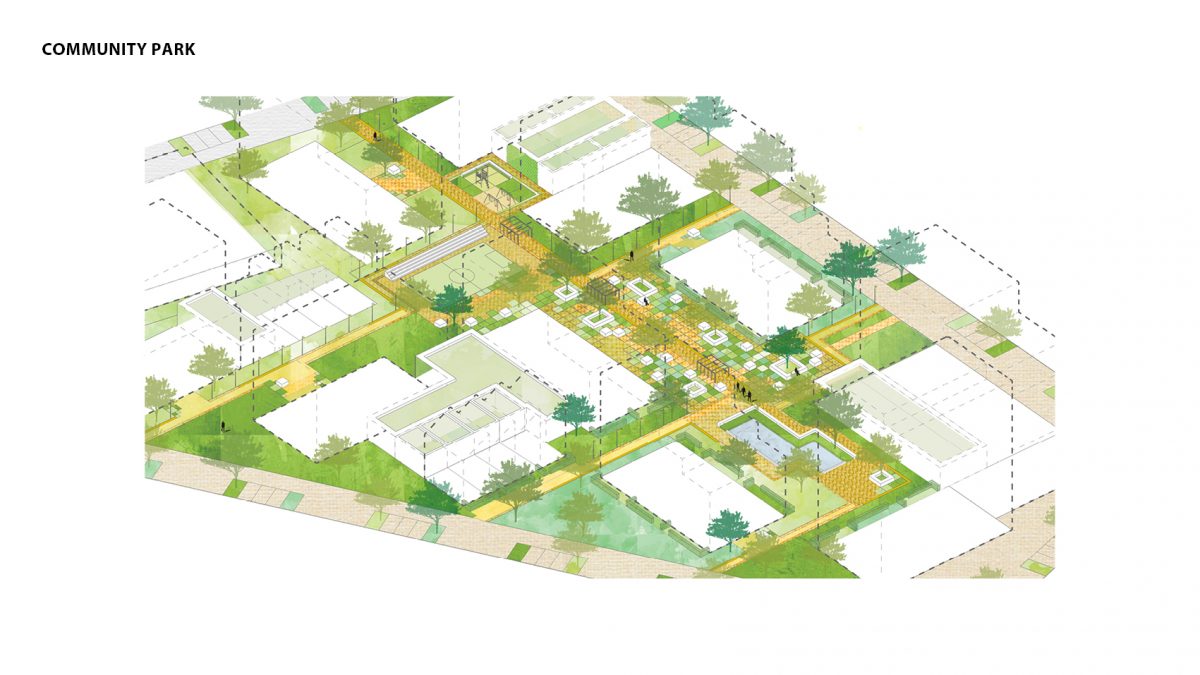
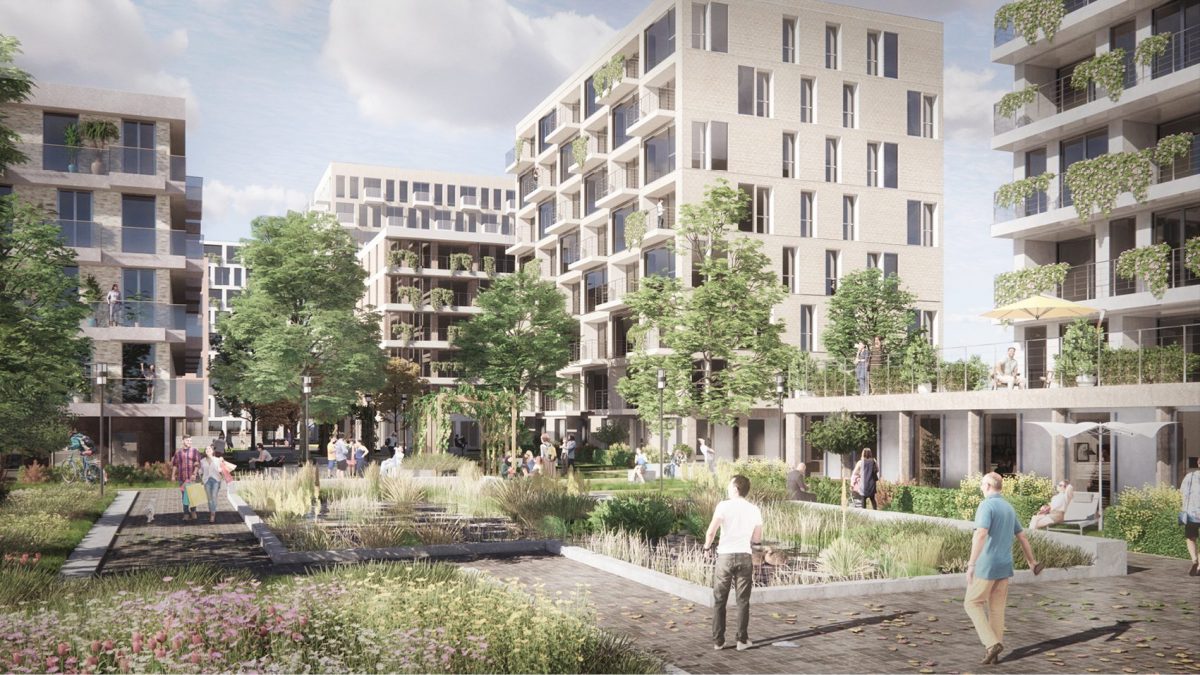
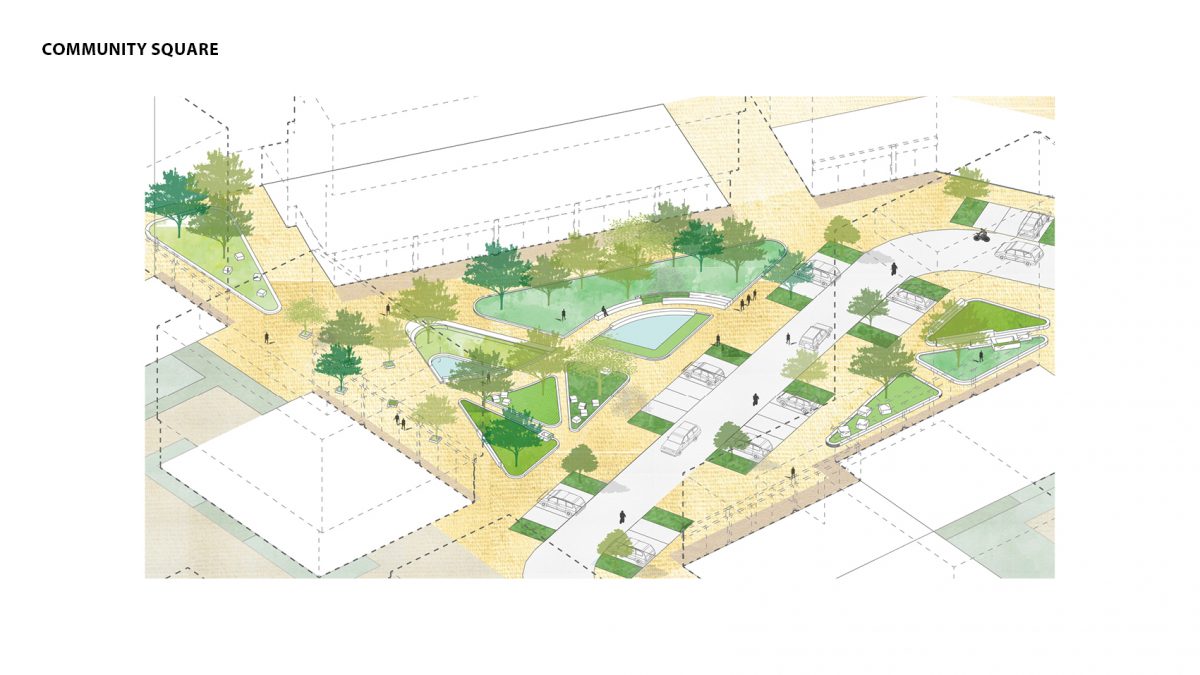
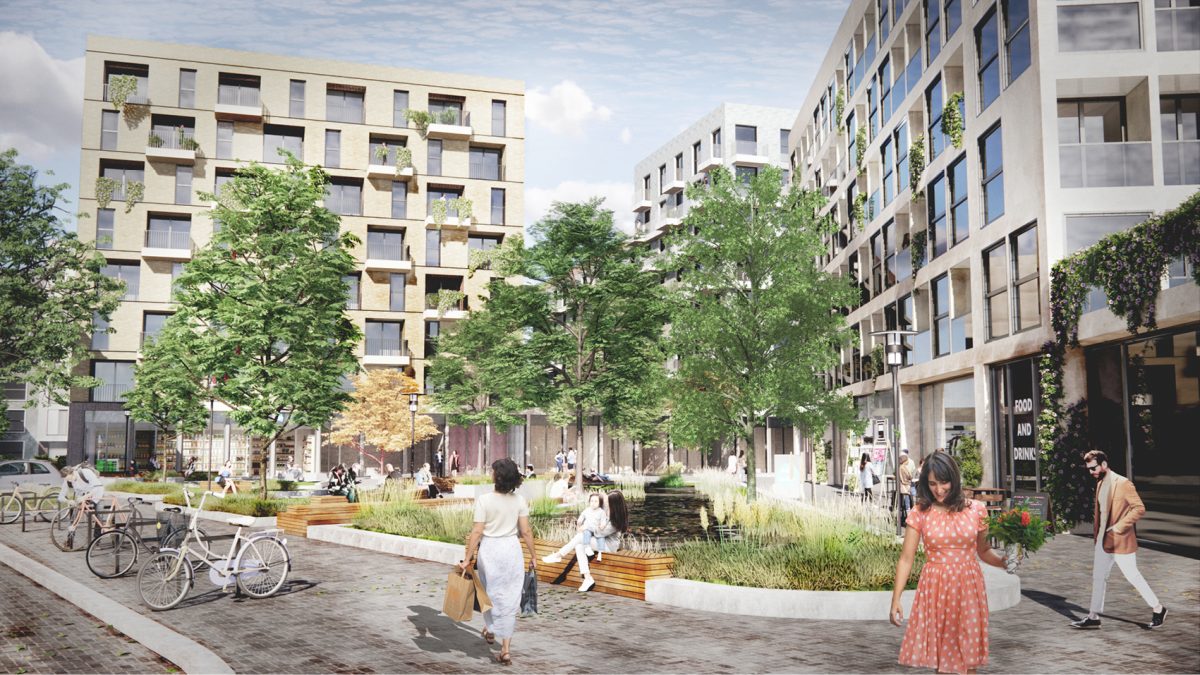
- Size
- 5ha
- Program
- mix-use (residential, amenities and office)
- Role
- Urban Planner
- Client
- Confidential
Site is part of a larger area that will transform on a long term. Today, it is an urban tabula rasa, lacking any apparent spatial qualities. Large scale infrastructure in its immediate surroundings turns it into an isolated area that waits to be unlocked in the far future. Conceptualizing spatial/programmatic constellations inevitably implies speculation about the future context. City planning documents envisioning the large-scale regeneration, even if containing a significant level of unforeseeable aspects, reveal the potentials of the site – situated in the future green and water landscape zone the site is comfortably close to both, old city center and the city’s central train station.
The concept aims for the creation of a green campus to make instant internal qualities for the new neighborhood, creating thereby a sequence of critical connections that would link the area to the future new city district. A square surrounded with mixed use program is in the heart of the plan. At the inside of the campus a car free neighborhood is created, prioritizing pedestrians and cyclists. Green and water spaces are added to the pedestrian network to create an attractive and comfortable living environment for the community.
