Hettenheuvelweg
Architecture design for a residential block
- Category
- Architecture
- Year
- 2017
- Location
- Amsterdam NL
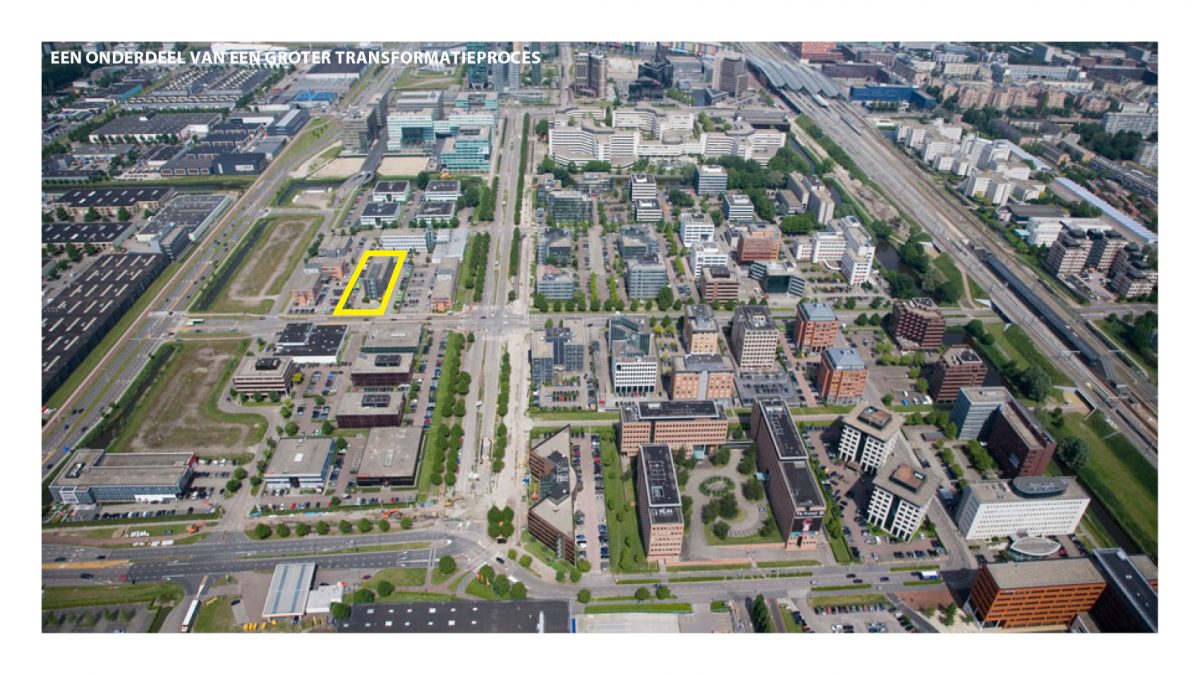
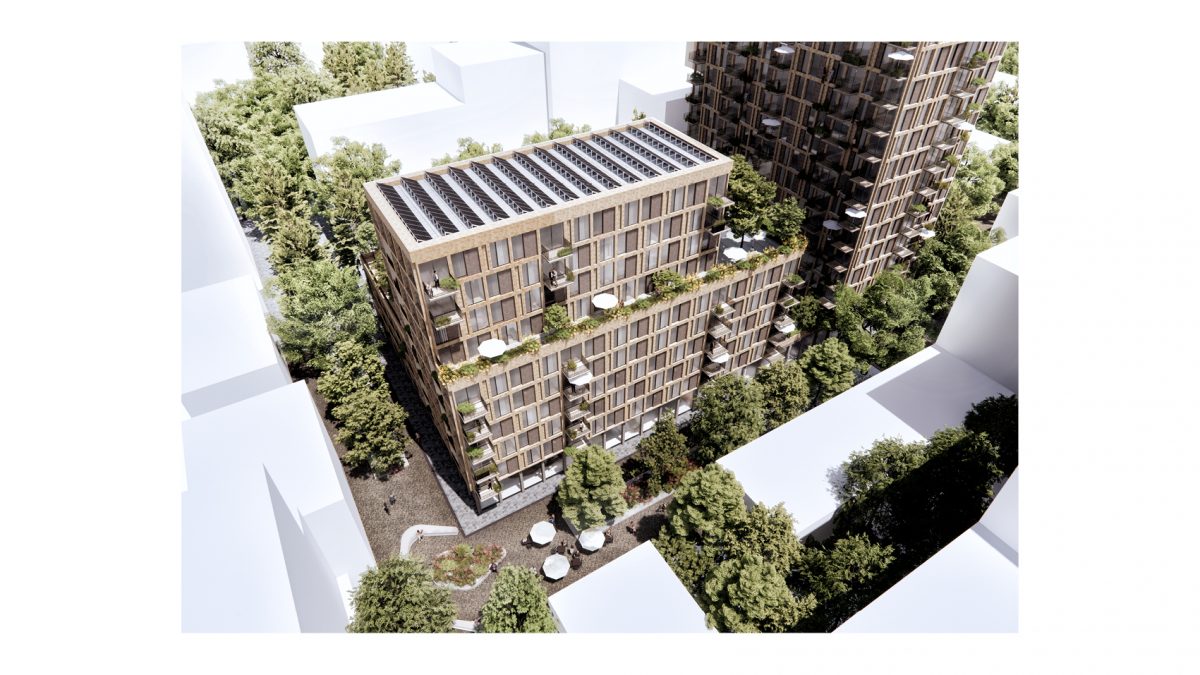
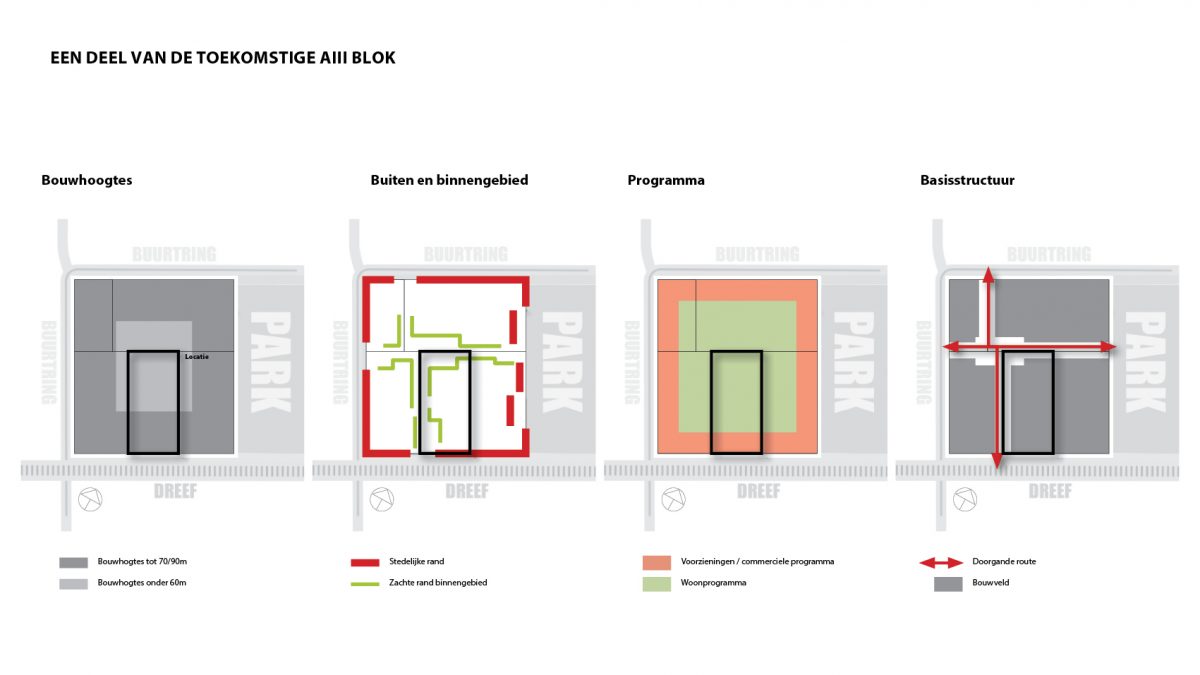
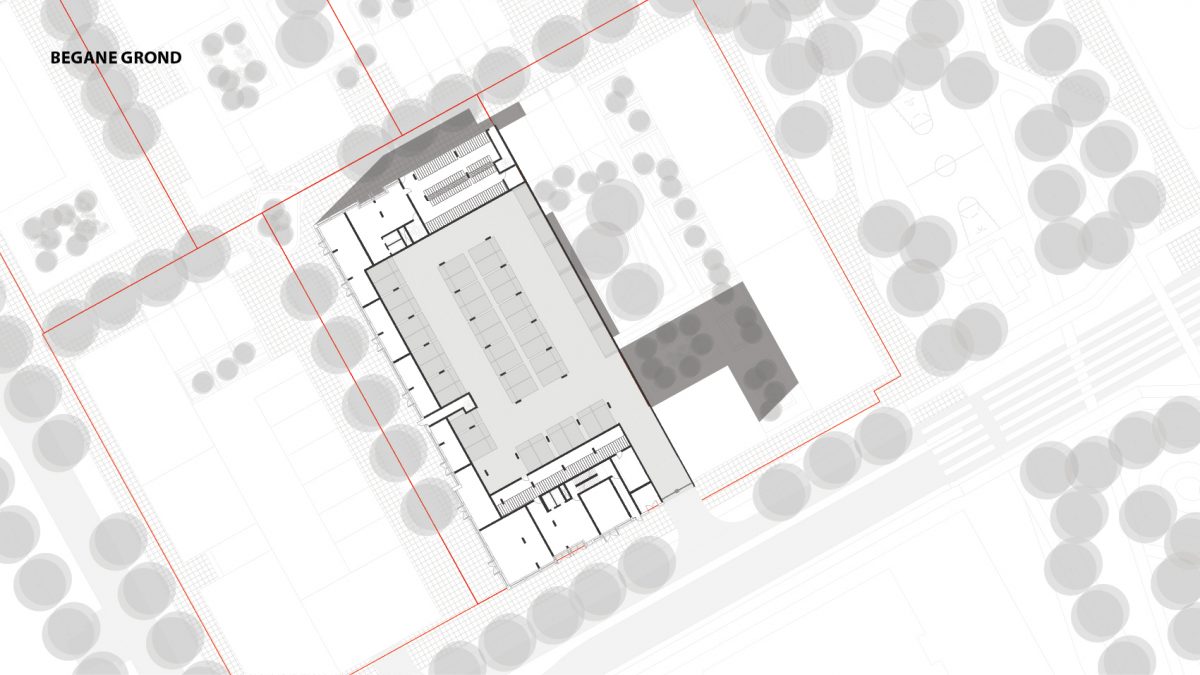
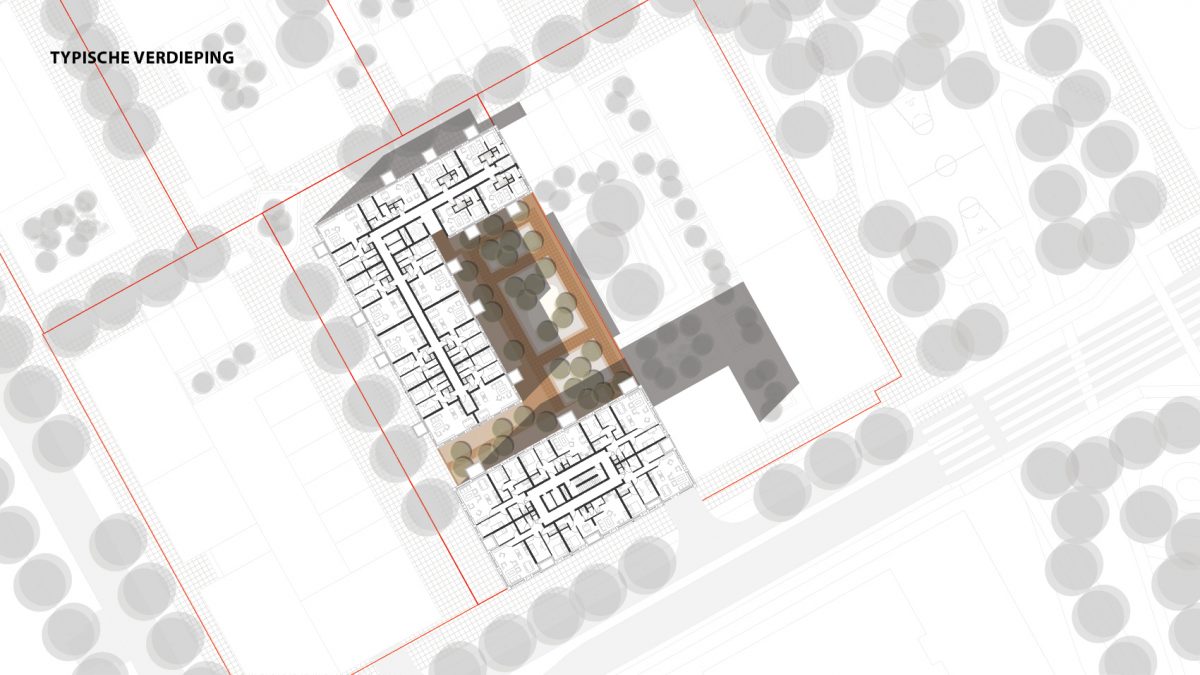
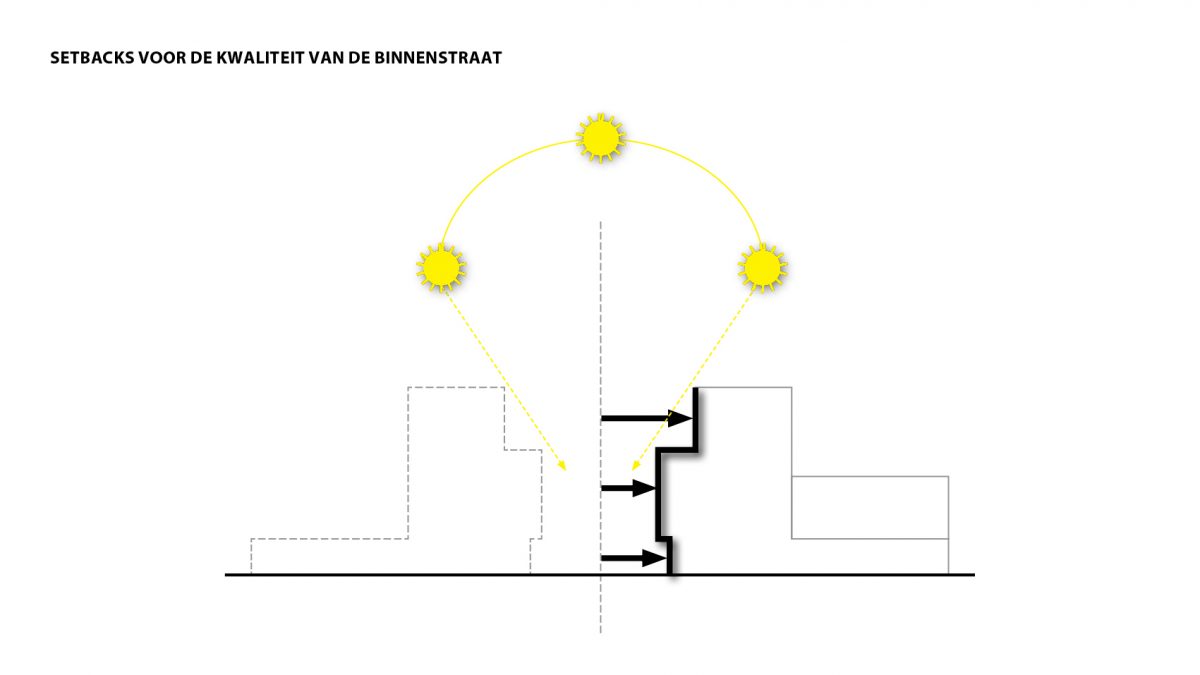
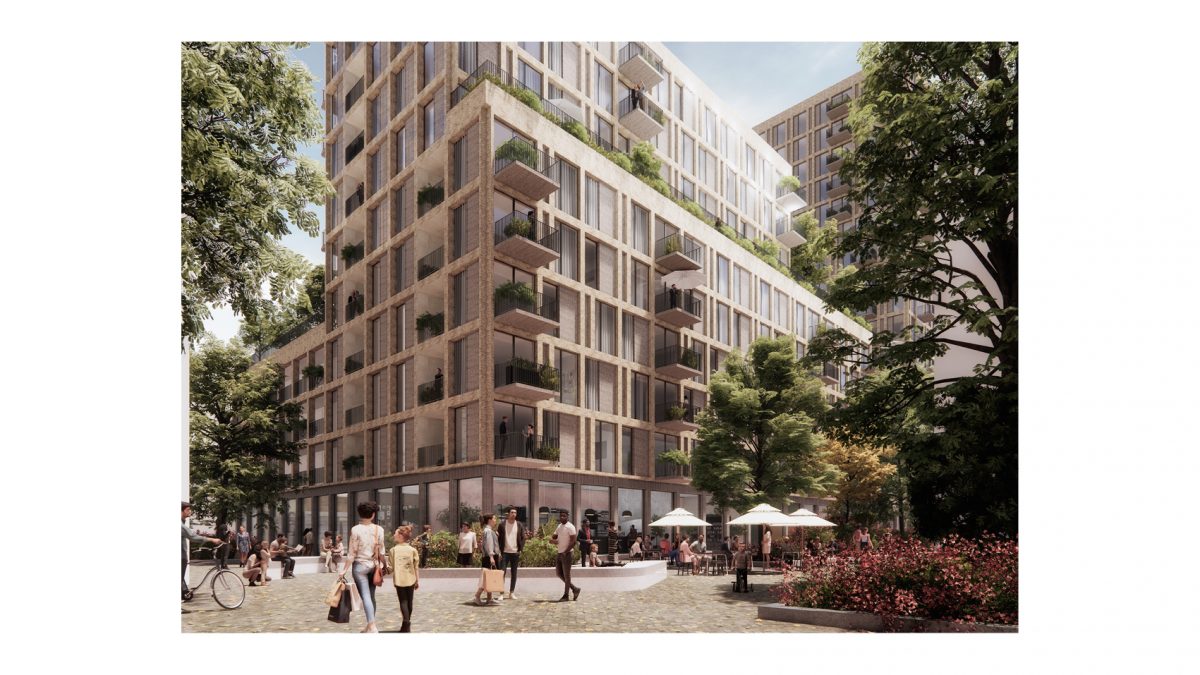
- Size
- 0.3ha
- Role
- Architect
- Program
- 16.300me residential use (184 units), 94 parking places
- Client
- Synchroon Ontwikkelaars
Bullewijk office area is one of Amsterdam’s strategic locations for addressing the city’s structural housing shortage. A major transformation of the area from a monofunctional office zone is envisioned. It should lead to an attractive urban condition where greenery, living and working harmoniously coexist at very high urban densities. Environmental regulation (especially in regard to noise pollution) and fragmented ownership pattern are ultimate challenges for such an ambitious urban restructuring.
Our proposal for the location at Hessenbergweg – one of the key traffic routes through the area – is an attempt to achieve financially feasible building density, while at the same time enabling the formation of the public space of the highest quality.
Building density distribution and further fine-tuning of the proposed volume were critical for our project.
Standing on a plinth, the building structure is divided in two major chunks. Relatively high volume is proposed alongside the Hessenbergweg, contributing to the establishment of a strong urban front. Smaller size L-shaped building is facing the inner area of the plot. A setback at the 6th floor of this part of the project enables the penetration of the sunlight deep into the future urban block, creating the conditions in which the commercial program and open space bond into a genuinely unique urban situation.
