Park Block
Urban plan and architecture concept for a new residential area
- Category
- Urbanism
- Year
- 2018
- Location
- Confidential
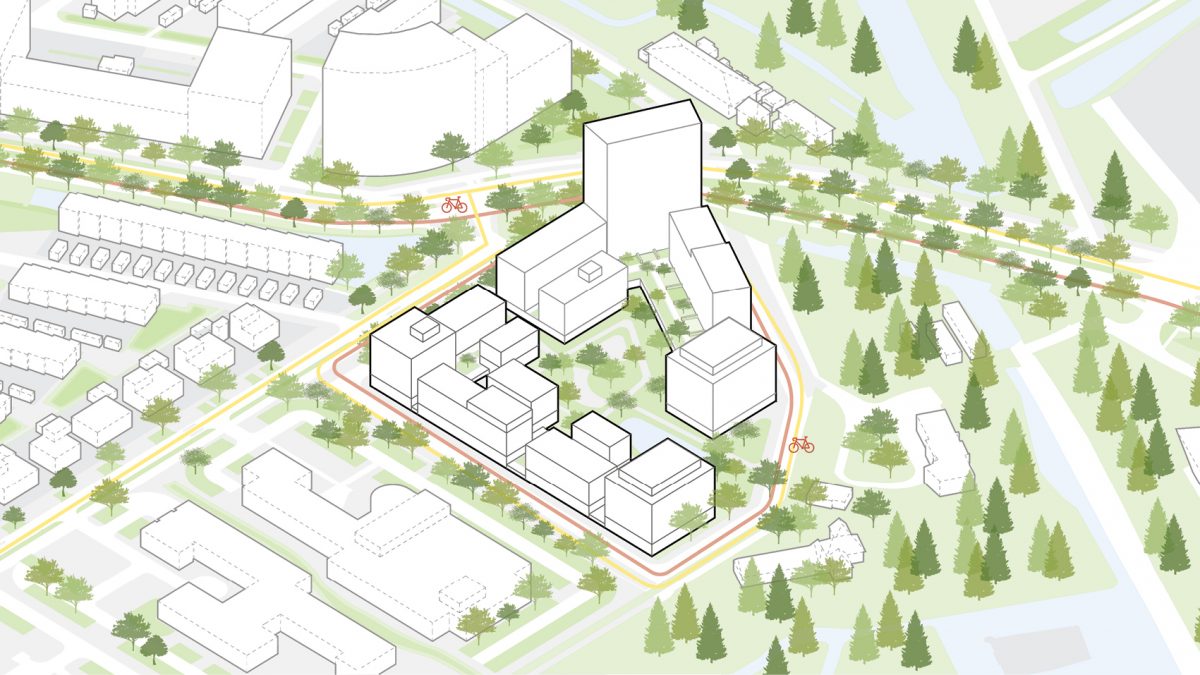
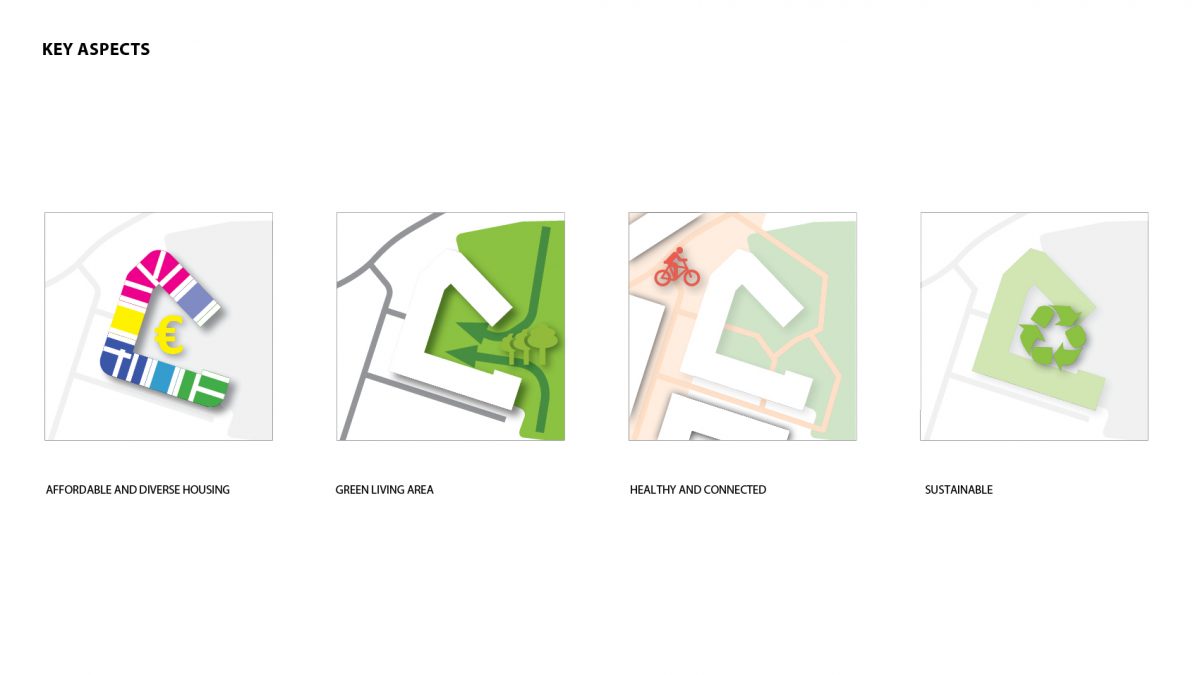
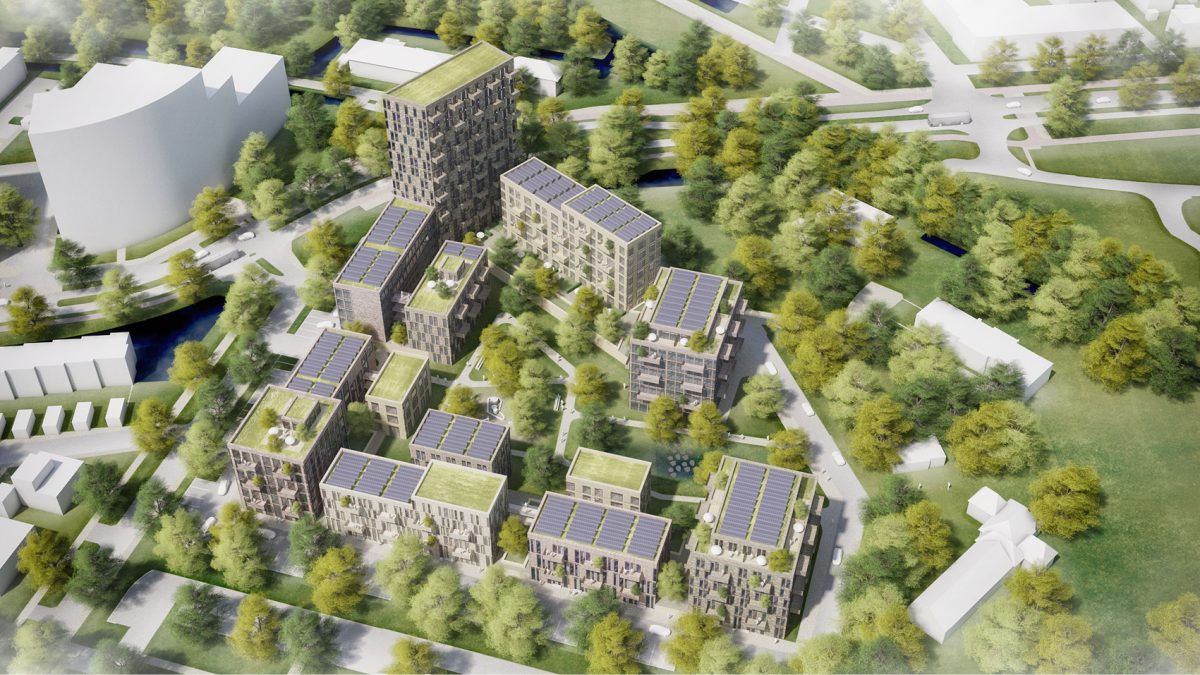
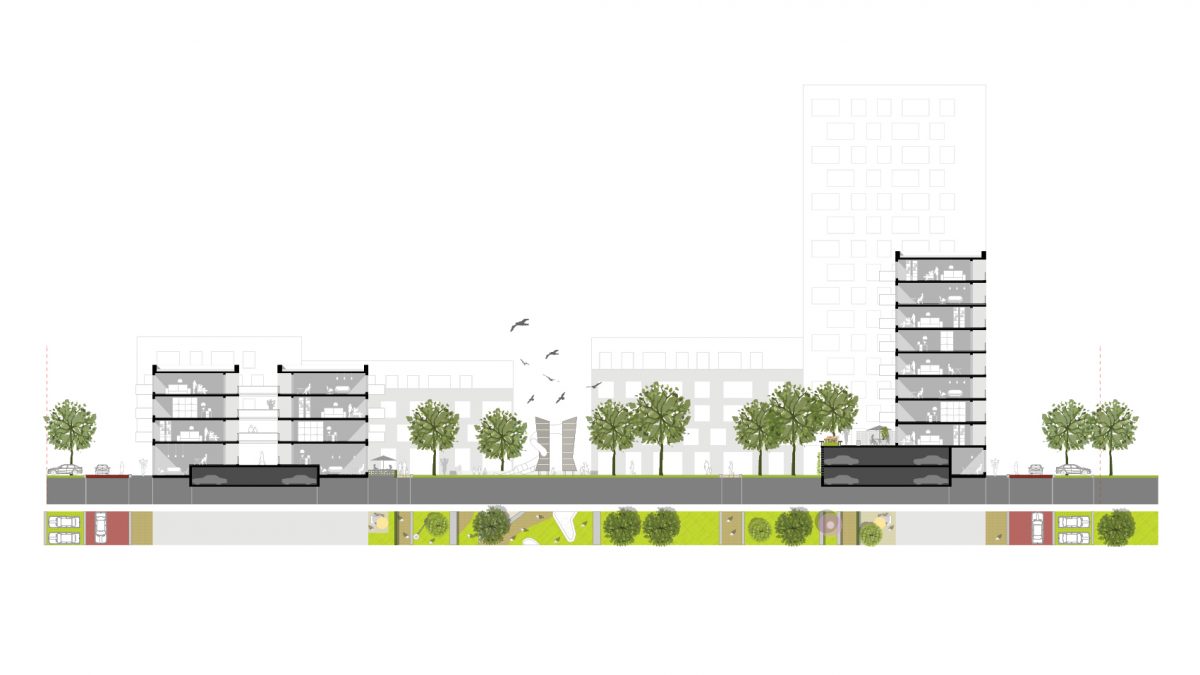
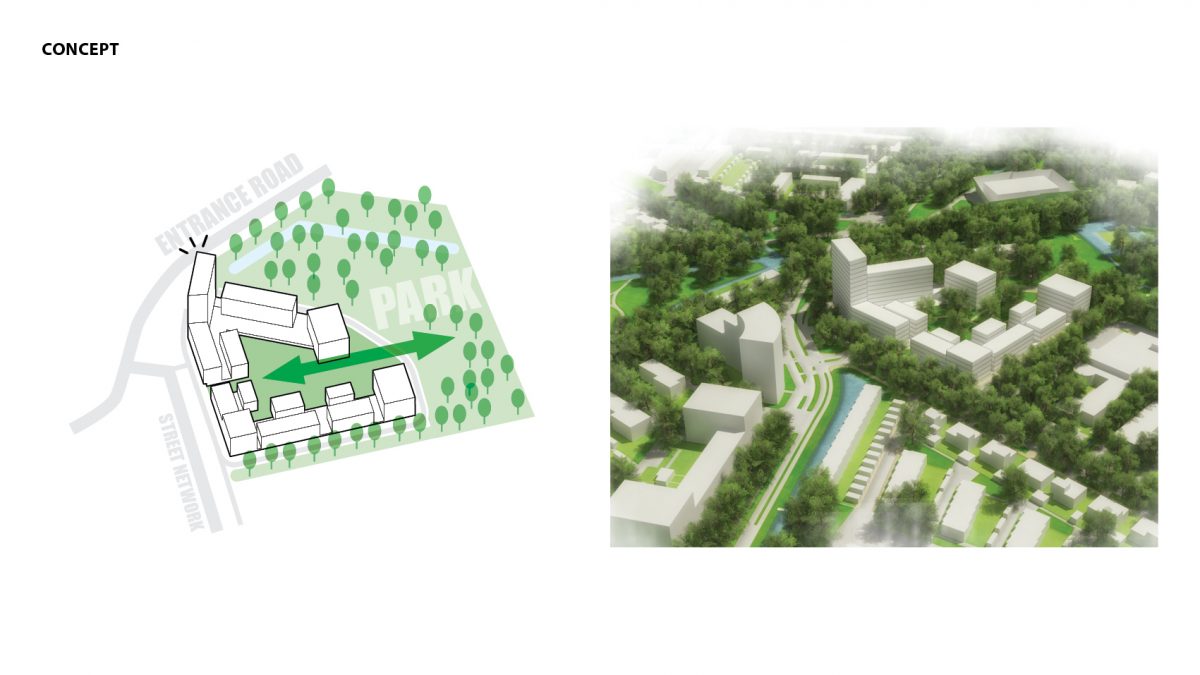
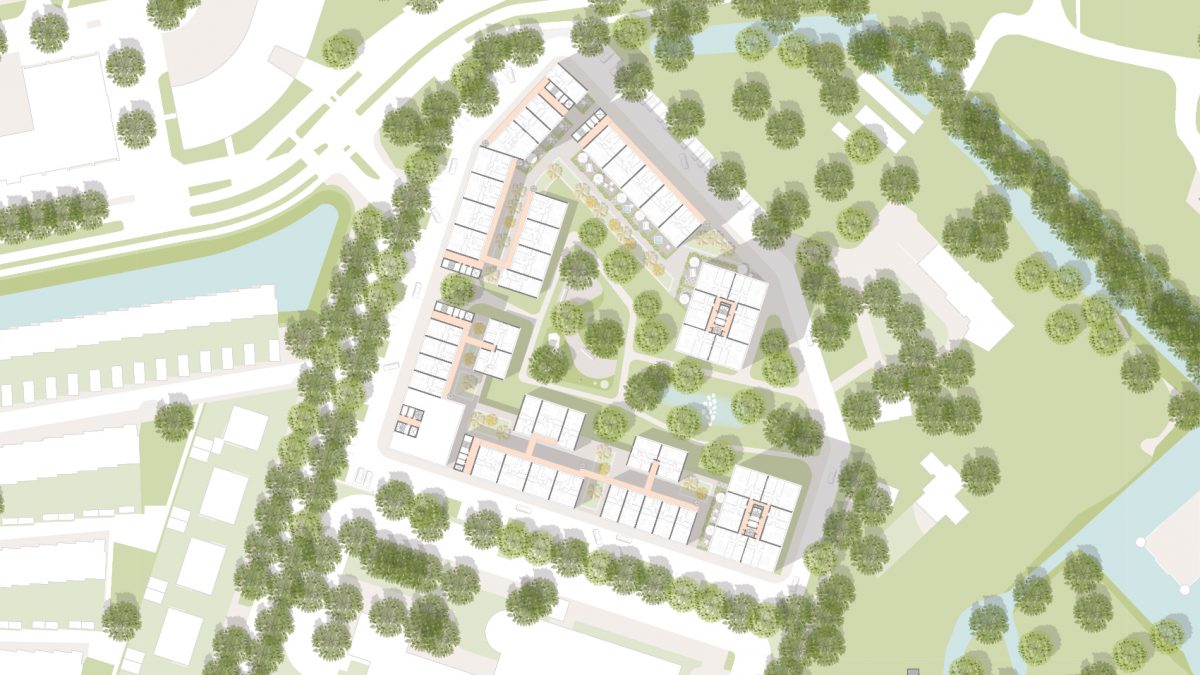
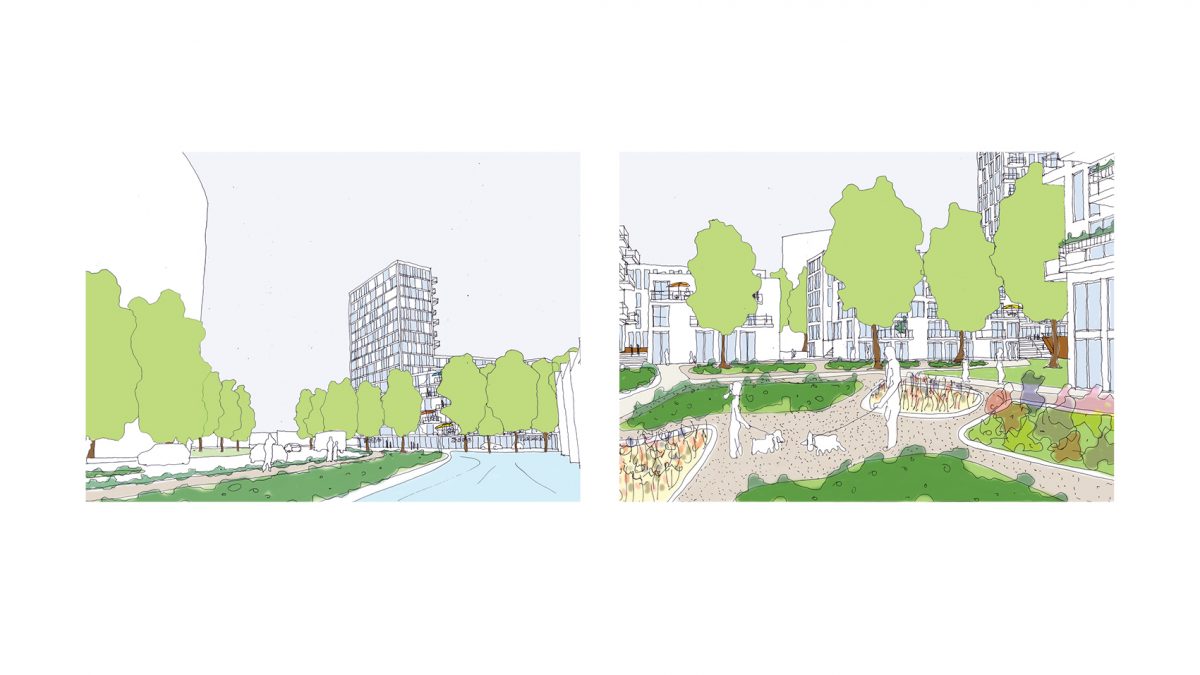
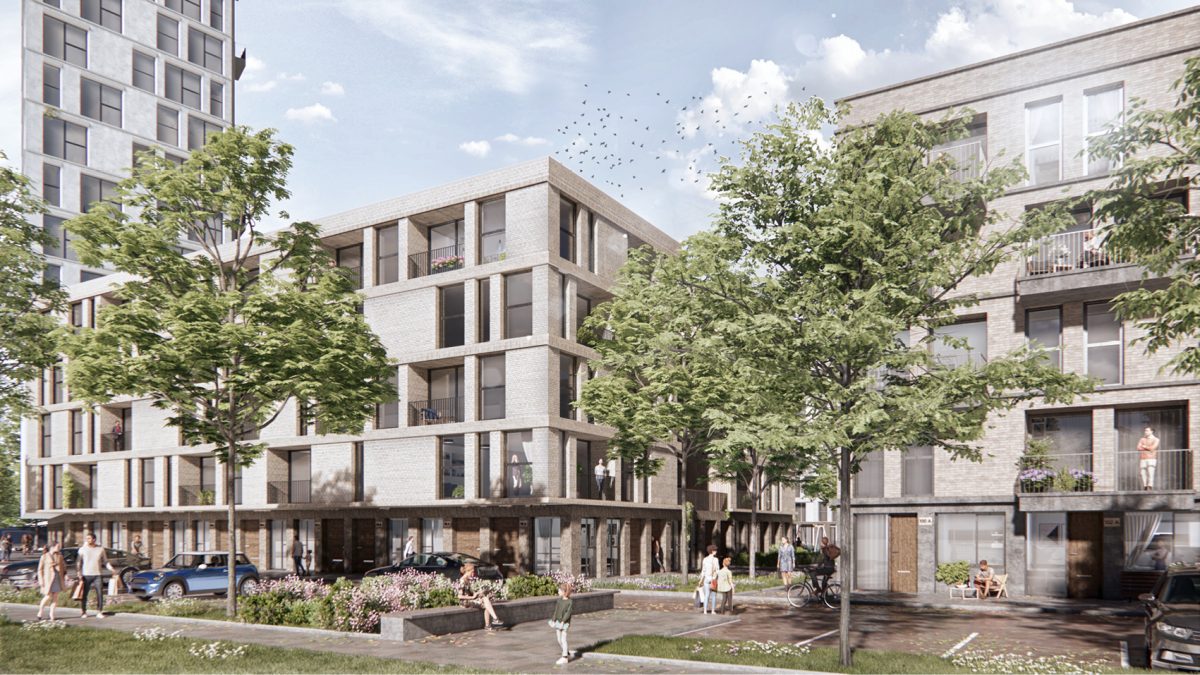
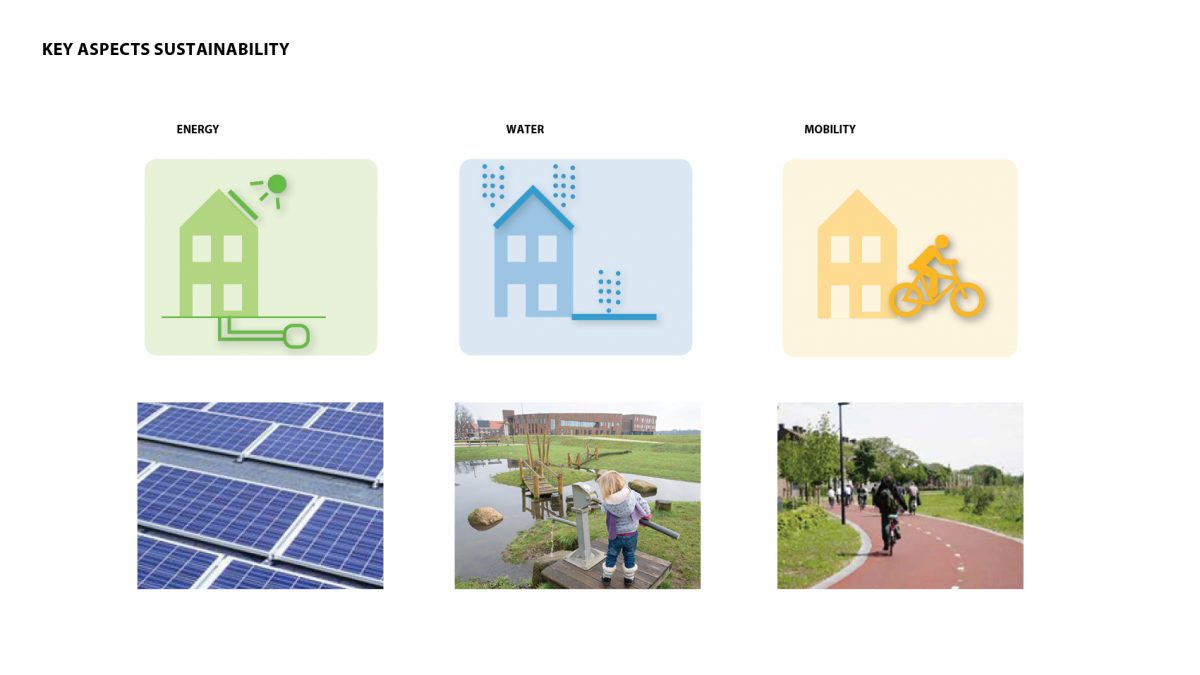
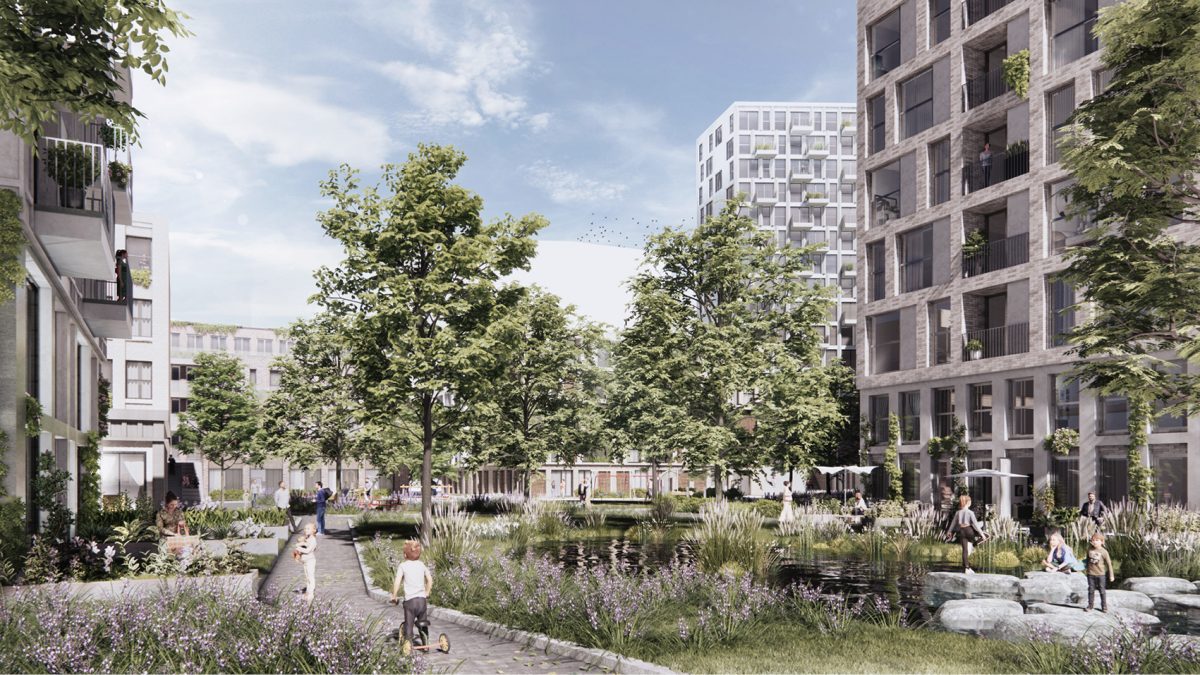
- Size
- 2ha
- Program
- 37.000me (2000m2 office, 300 residential units, 200 built parking places)
- Role
- Architect and Urban Designer
- Client
- Confidential
In the context of a major housing deficit on the Dutch housing market, a unique position of this existing office area makes it extremely attractive for a redevelopment into a mix-use cluster with work and residential program.
The location is situated along an existing park, at only a 20 minutes bike-ride from the heart of the city. Standing at the entrance of a future residential neighborhood, with one of its sides edging the main access road to the area, the site has a capacity for a development with a landmark character – a symbol of a new community.
We propose PARK BLOCK: a semi-open U-shaped urban block developed along the existing street pattern. This simple concept exploits all critical potentials of the site. While defining a firm urban edge at its western side, the block is wide open at the east. It lets the park extend into its heart and reach every single building. The potential of a living-in-a-park ambient is further amplified by the accessibility concept that facilitates a car-free courtyard that is fully dedicated to the pedestrians and cyclists. Green and water spaces are added to the pedestrian network to create an attractive and comfortable living environment and further strengthen the identity of the future community.
