Janus
Urban design for a residential block
- Category
- Urbanism
- Year
- 2018
- Location
- Zoetermeer NL
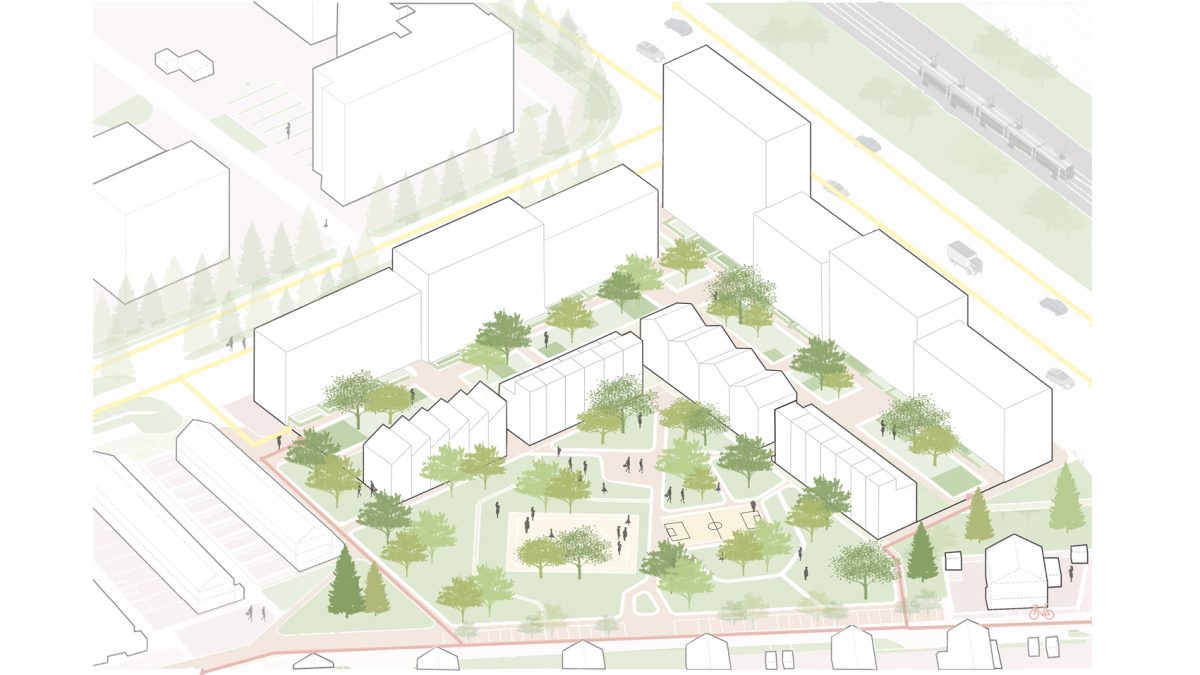
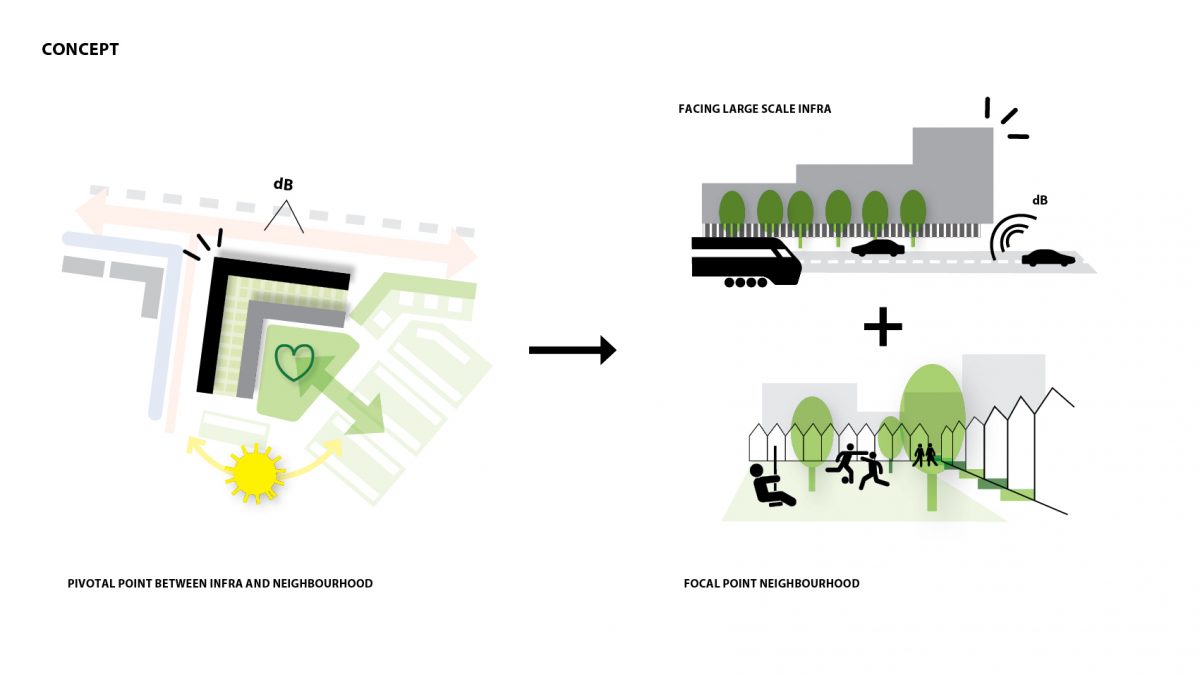
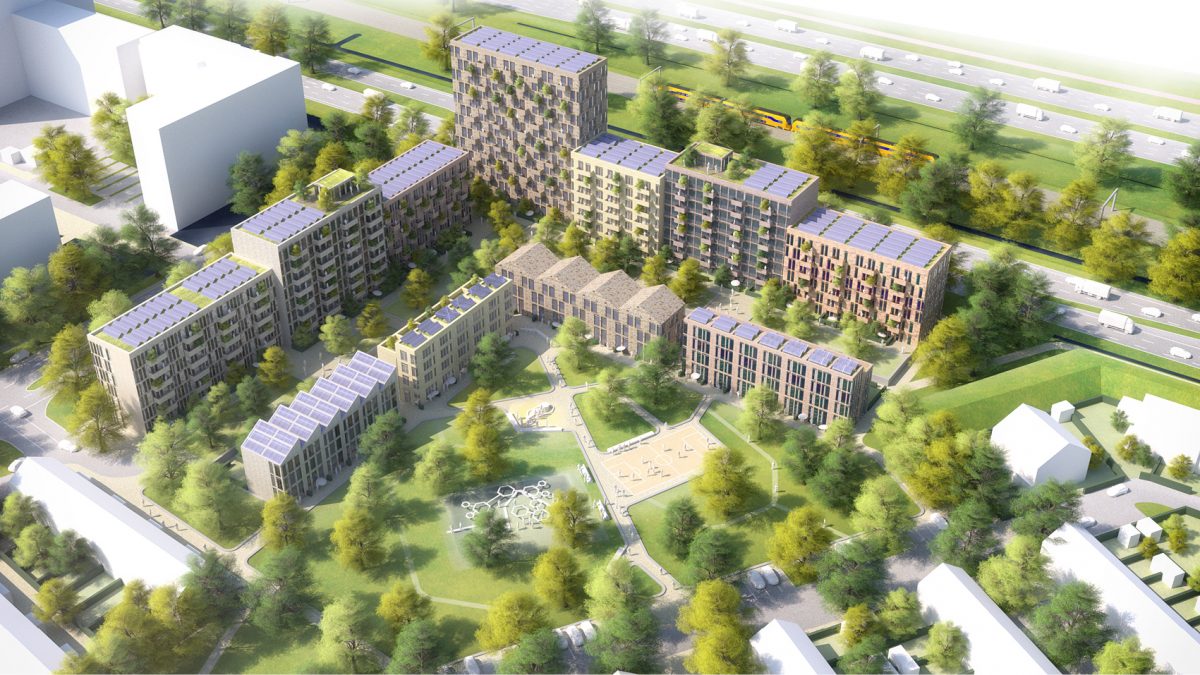
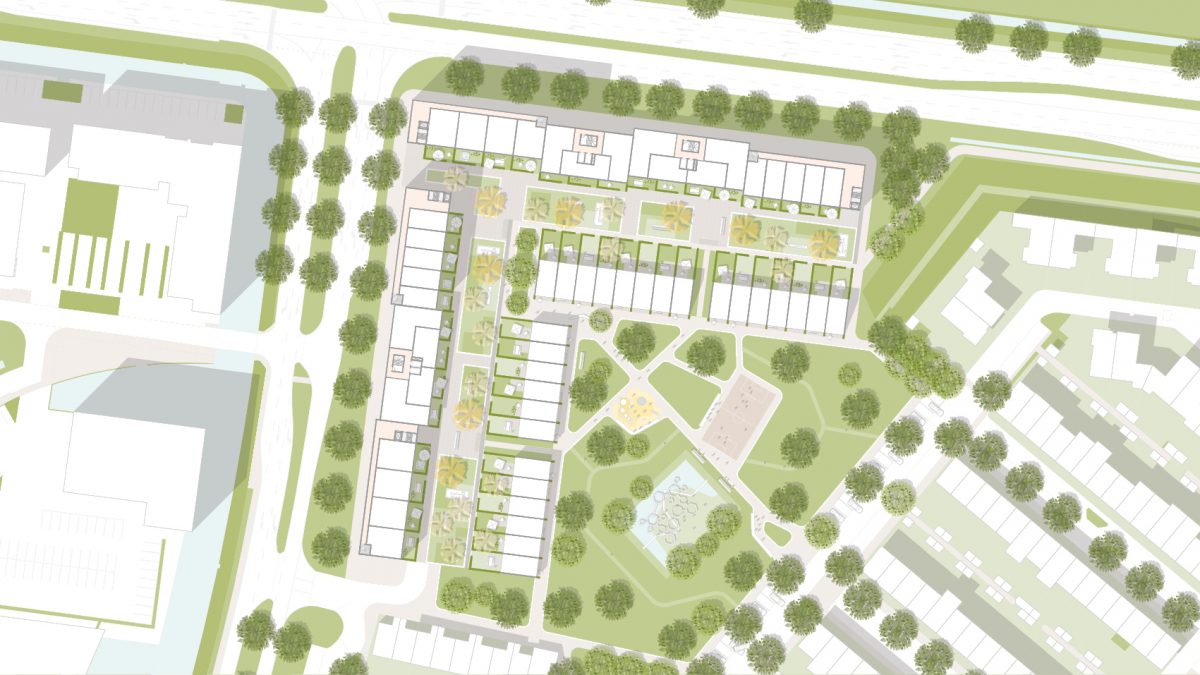
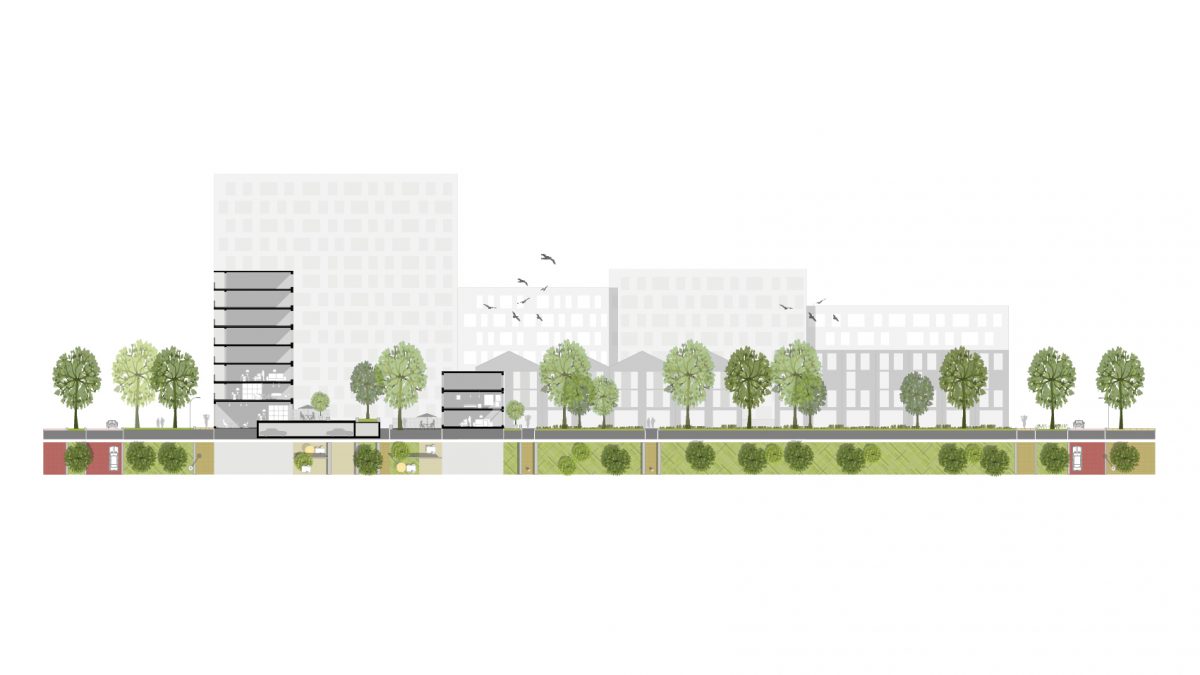
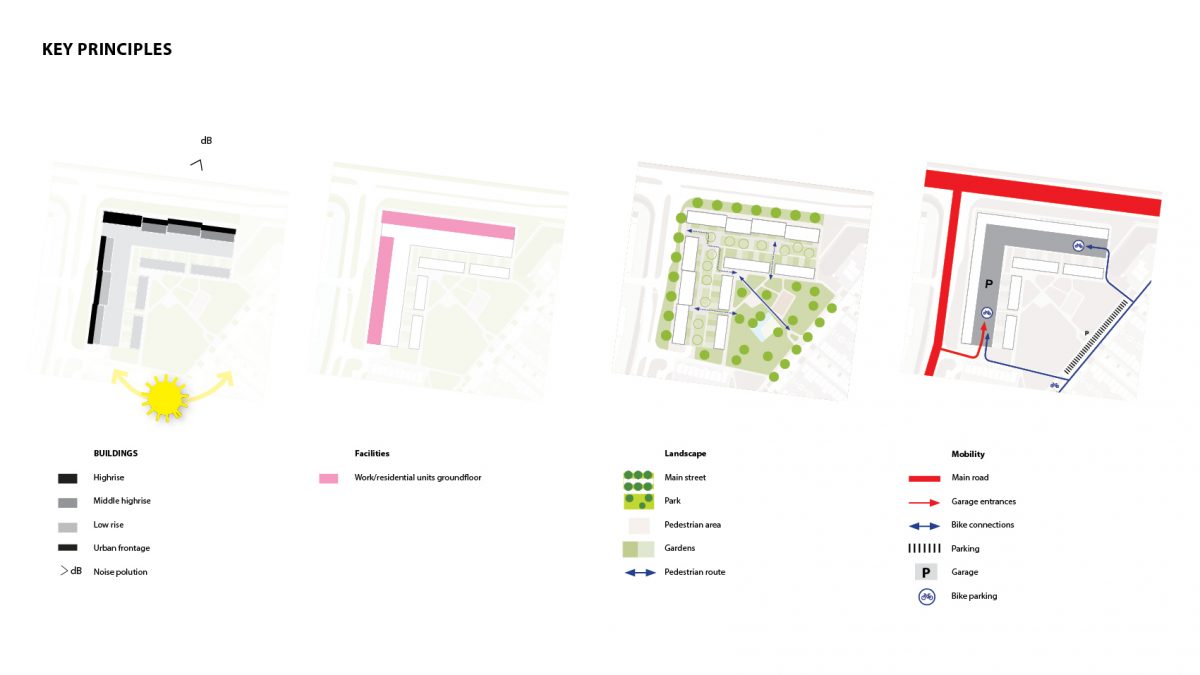
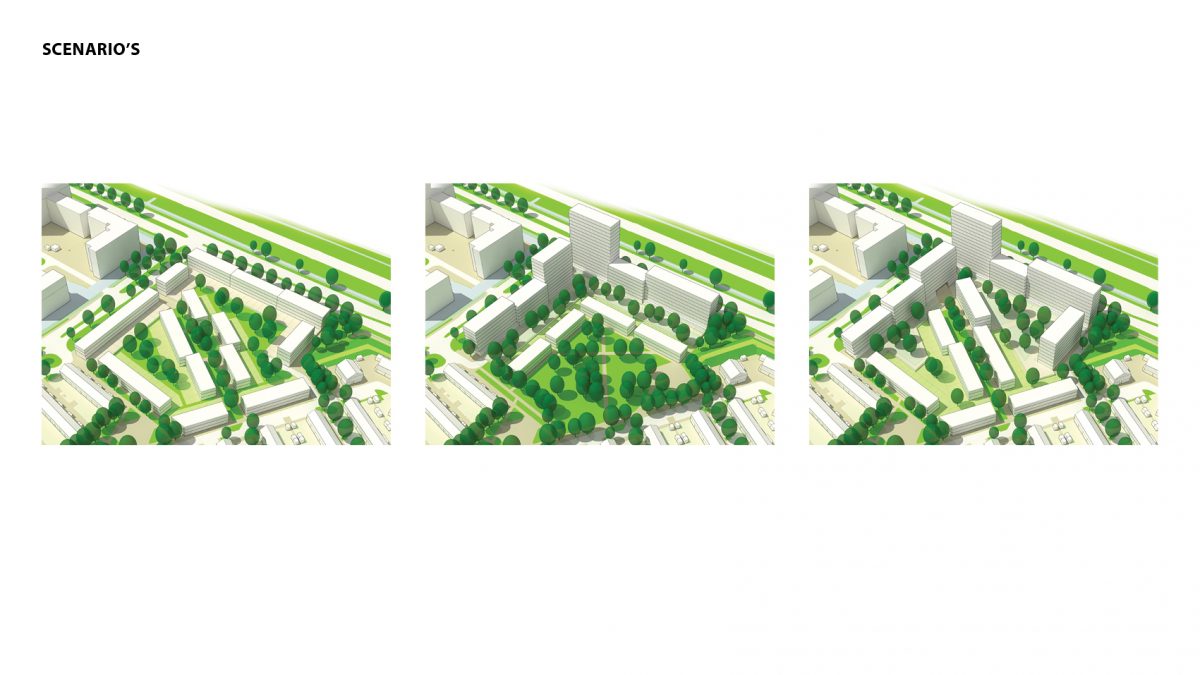
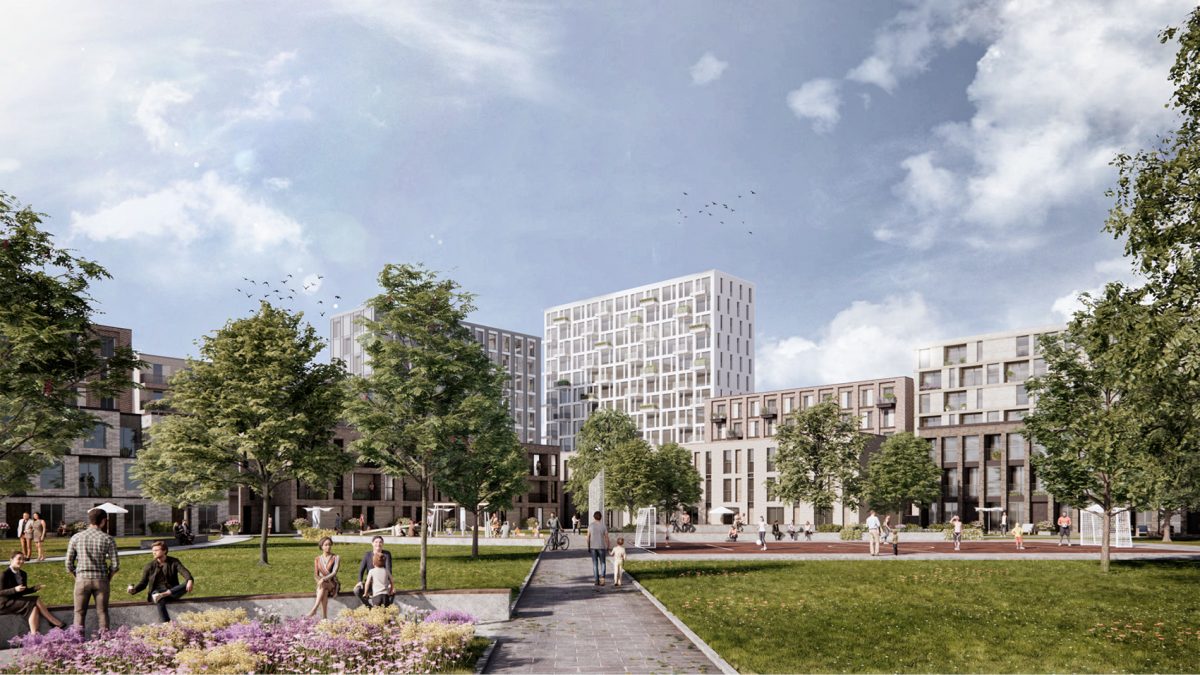
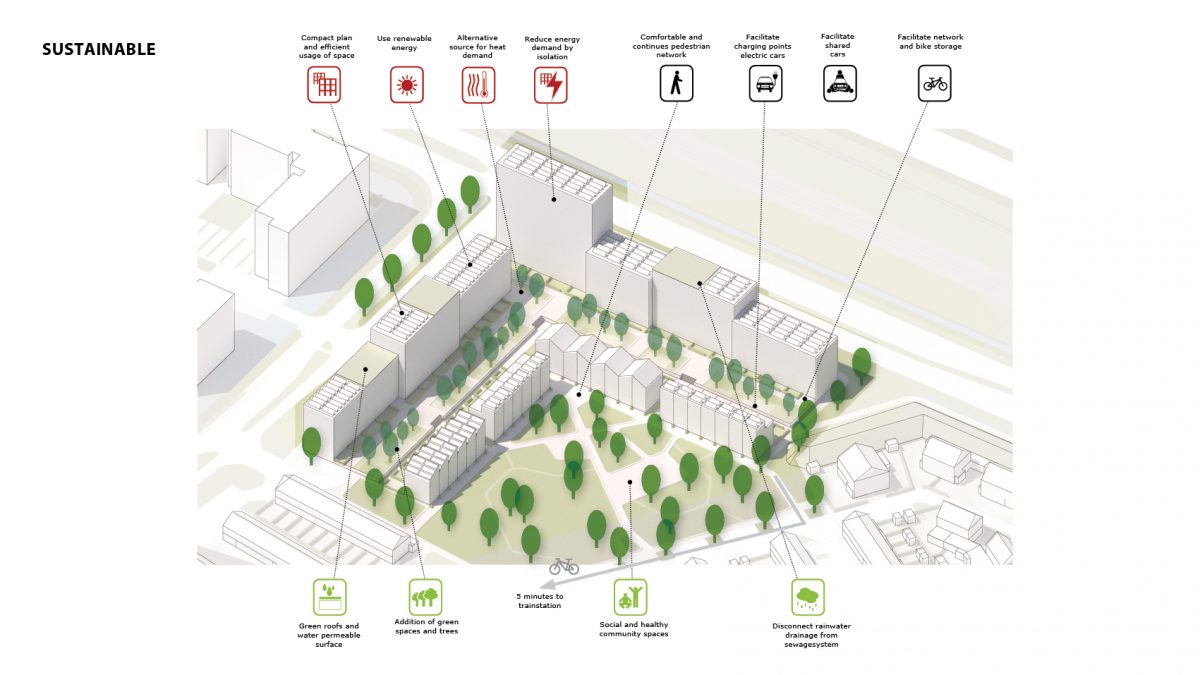
- Size
- 2ha
- Program
- 26.000 m2 social residential (320 apartments & 30 one family units), 150 parking places
- Role
- Urban Designer
- Client
- Confidential
The location stands between a large-scale infrastructure and an existing residential neighborhood. Covered by a relatively large office building, the site is just 5 minutes biking from the main train station in Zoetermeer. At such location it is a prime location for the inner-city densification in the context of the Randstad and its structural housing deficit.
Our proposal – Janus, explores building densities and typologies that both maximize site’s spatial development potential and adapt to the environmental challenges brought about by noise pollution coming from the car and train traffic from the north. The proposal also defines critical qualities of the public space needed to complement the residential program.
A perimeter L-shaped urban block is proposed. Higher and more massive building volumes are distributed alongside the infrastructure corridors, while smaller scale, one-family units face a noise free living environment around an existing neighborhood park. The block setup results in a plan layout in which all units have an orientation on the sunny south side and with views on the park.
The densification allows for an upgrade of the existing green space by addition of sports/recreational program and meeting places. Green and water spaces are inserted to the block structure and park to further improve the quality of the living condition, strengthen the emerging new community and catch up with sustainability demands.
