The Gate
Urban and architecture design for a residential block
- Category
- Architecture, Urbanism
- Year
- 2016
- Location
- Nieuwegein NL
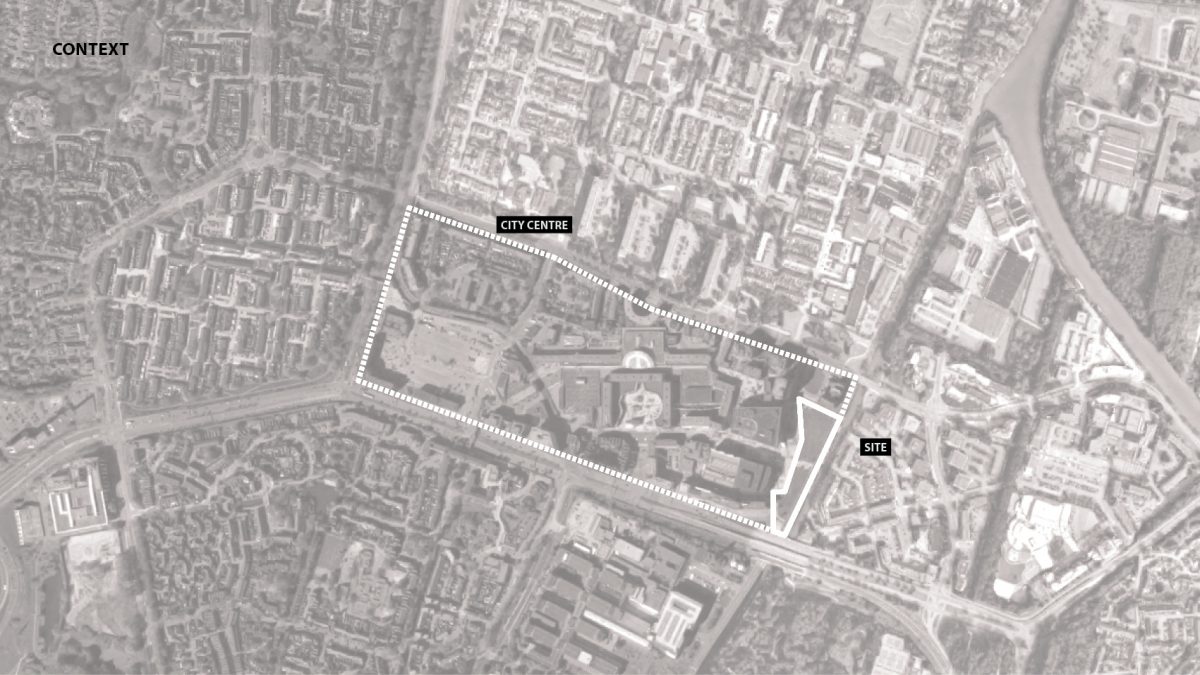
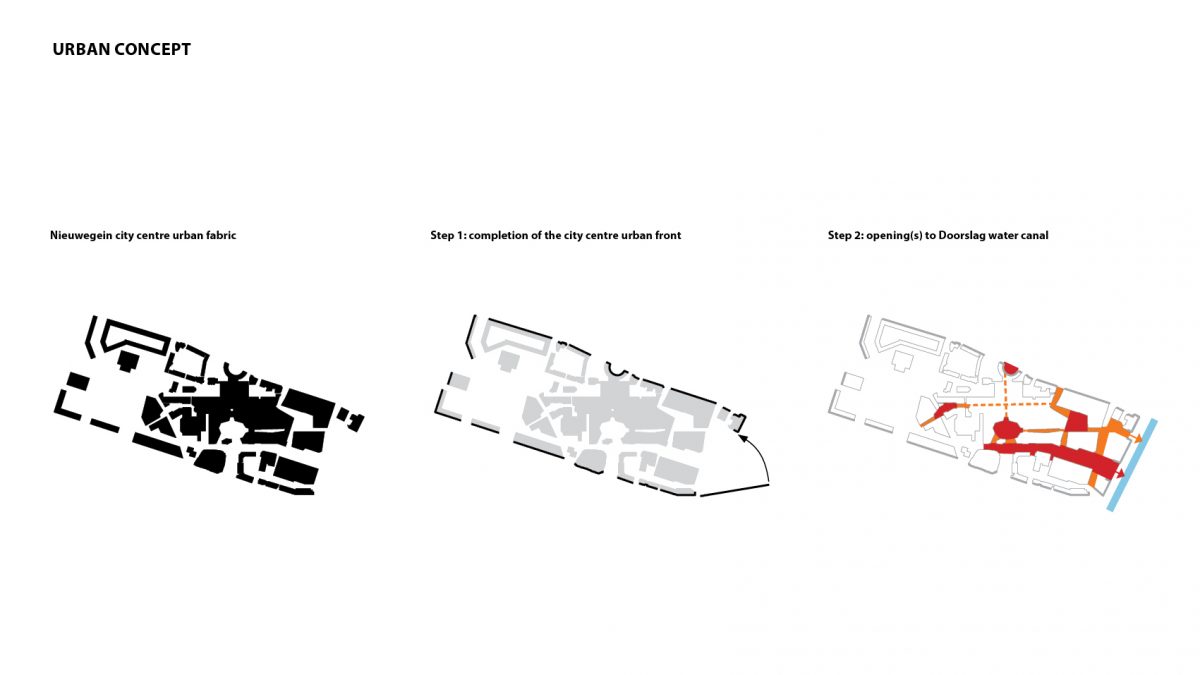
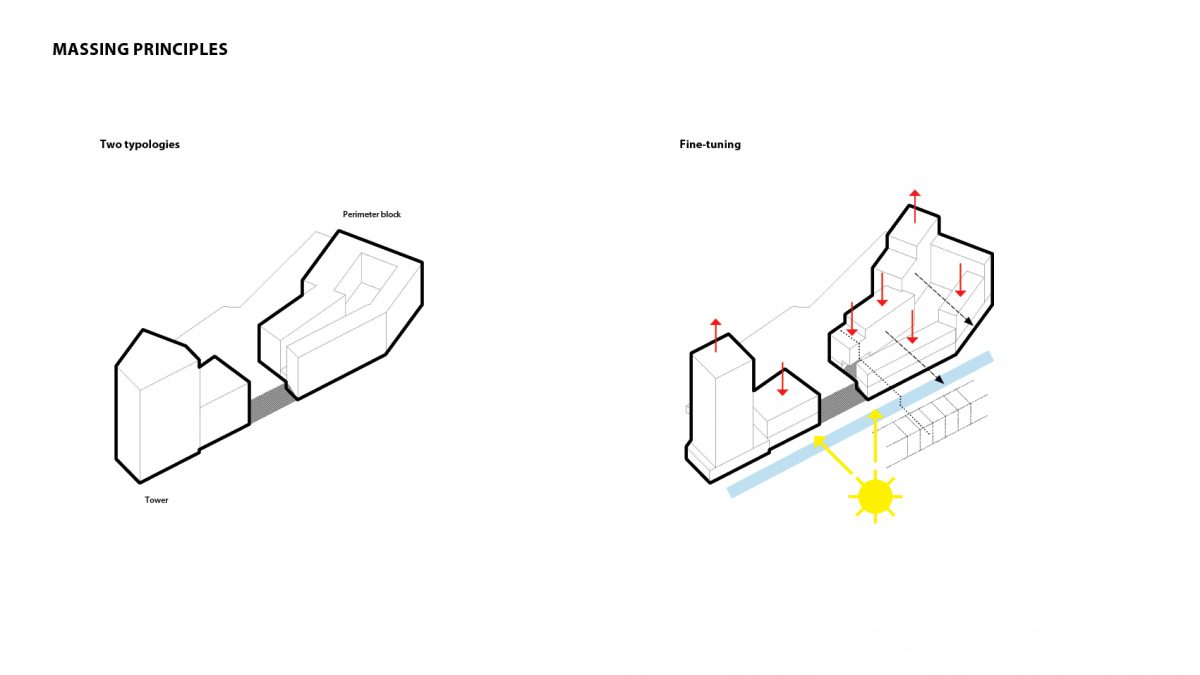
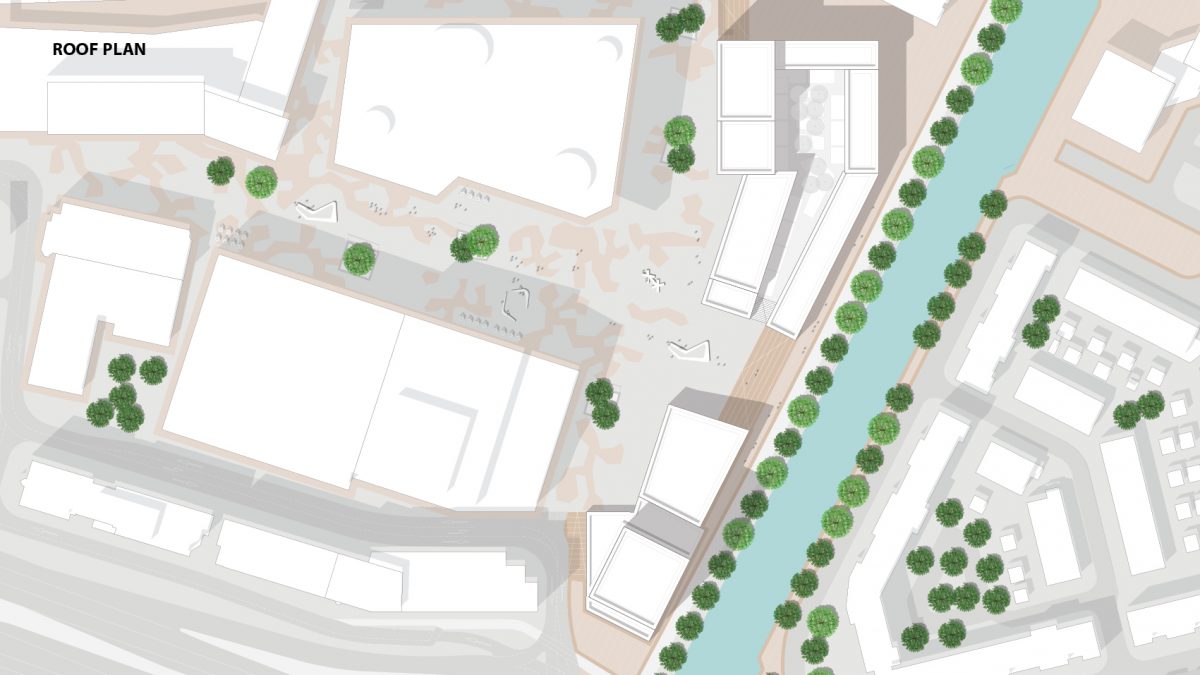
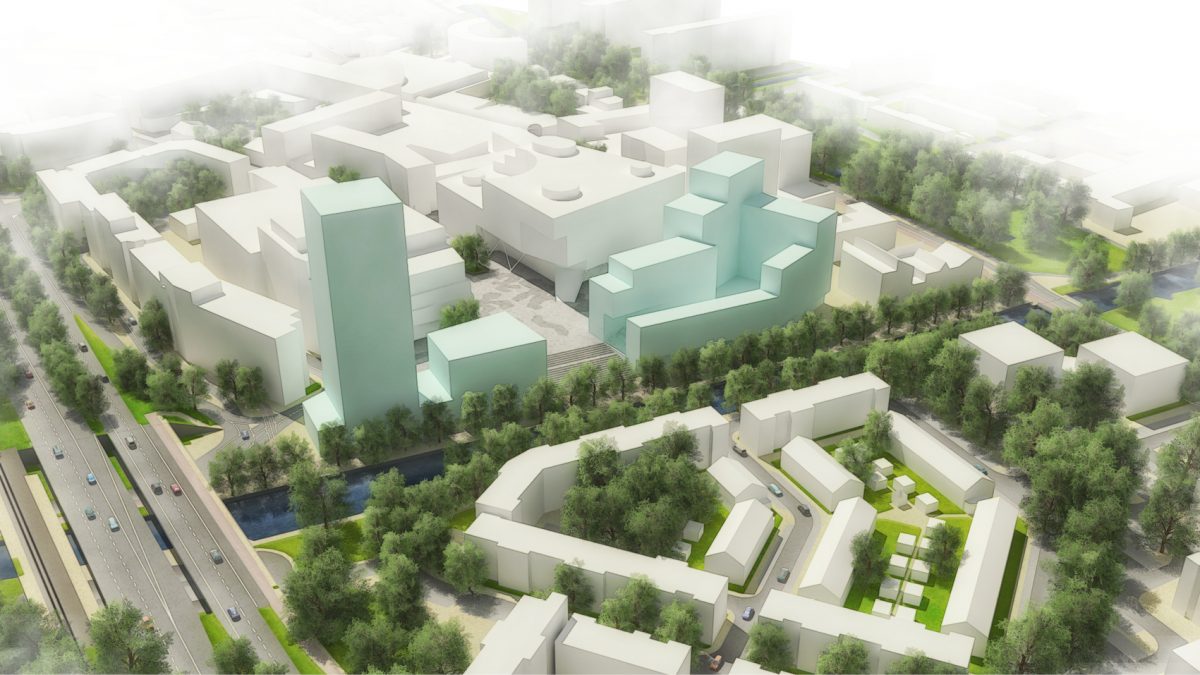
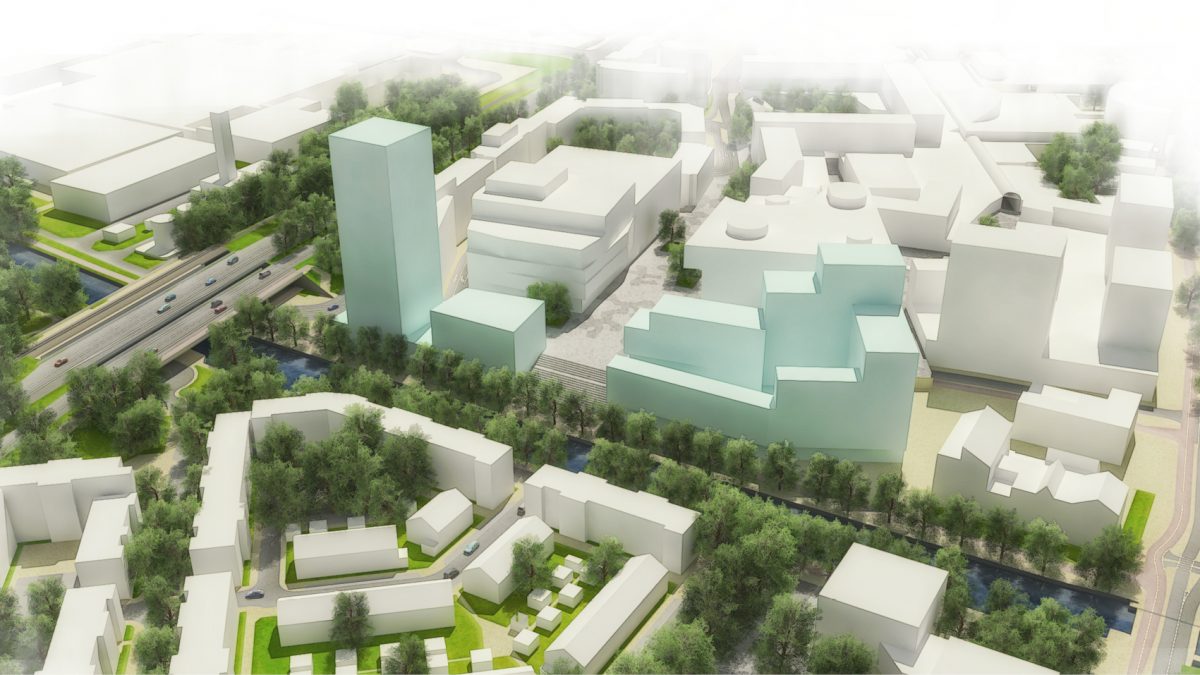
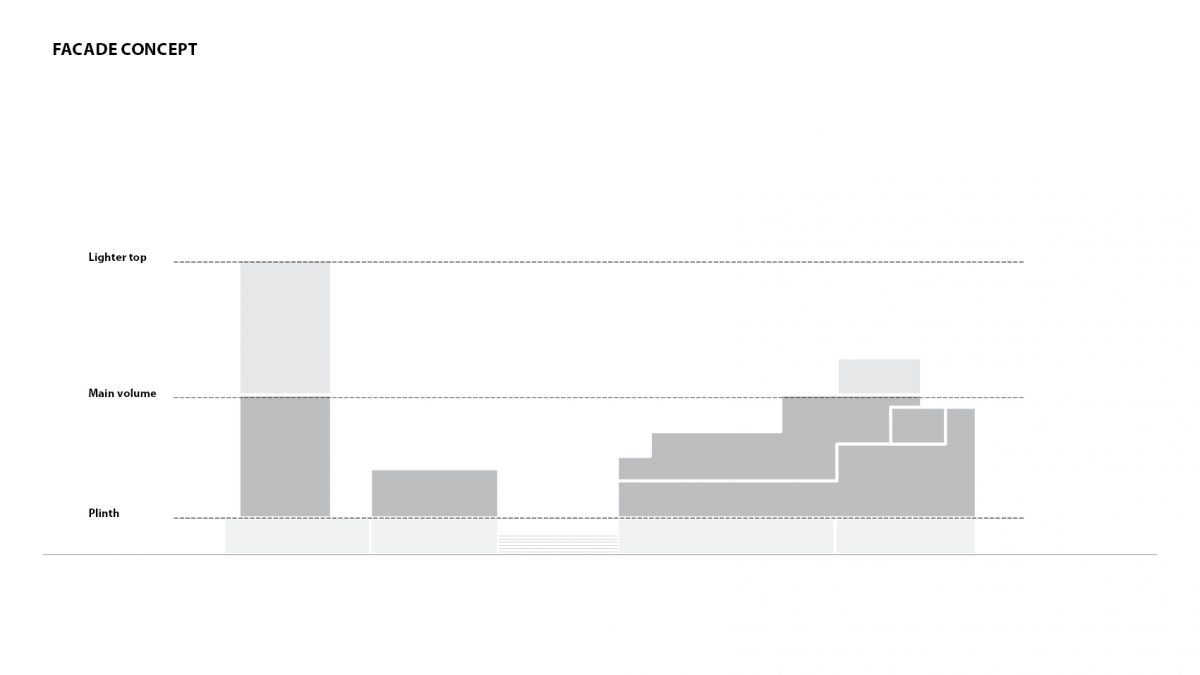
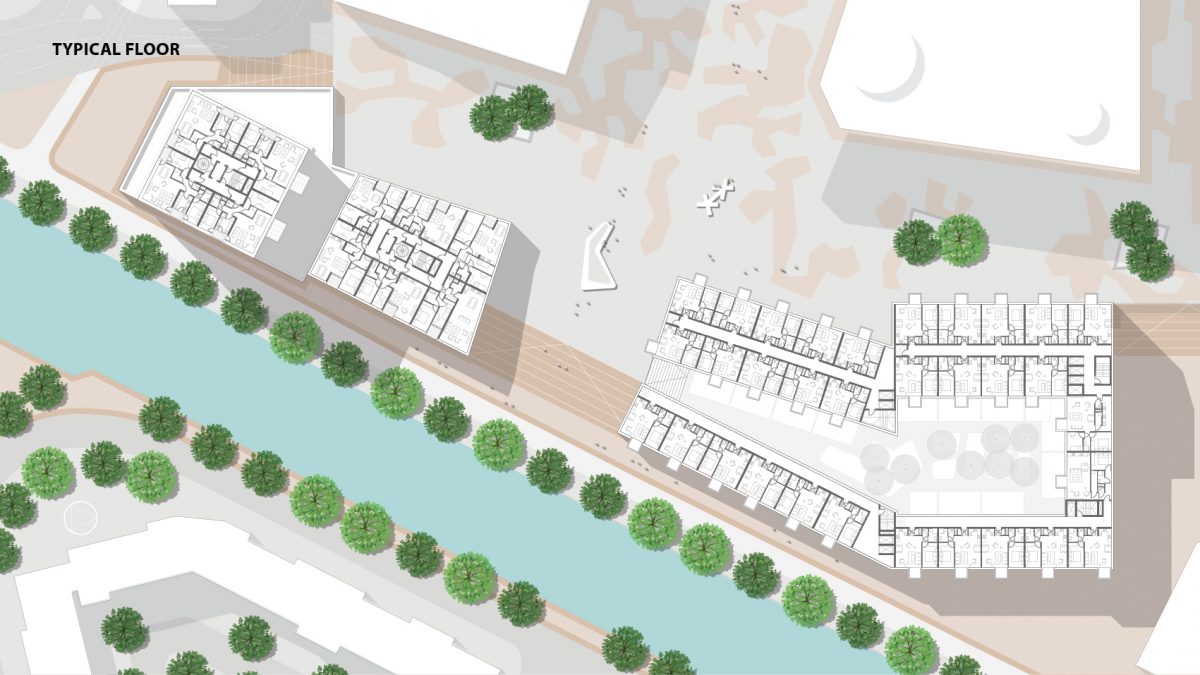
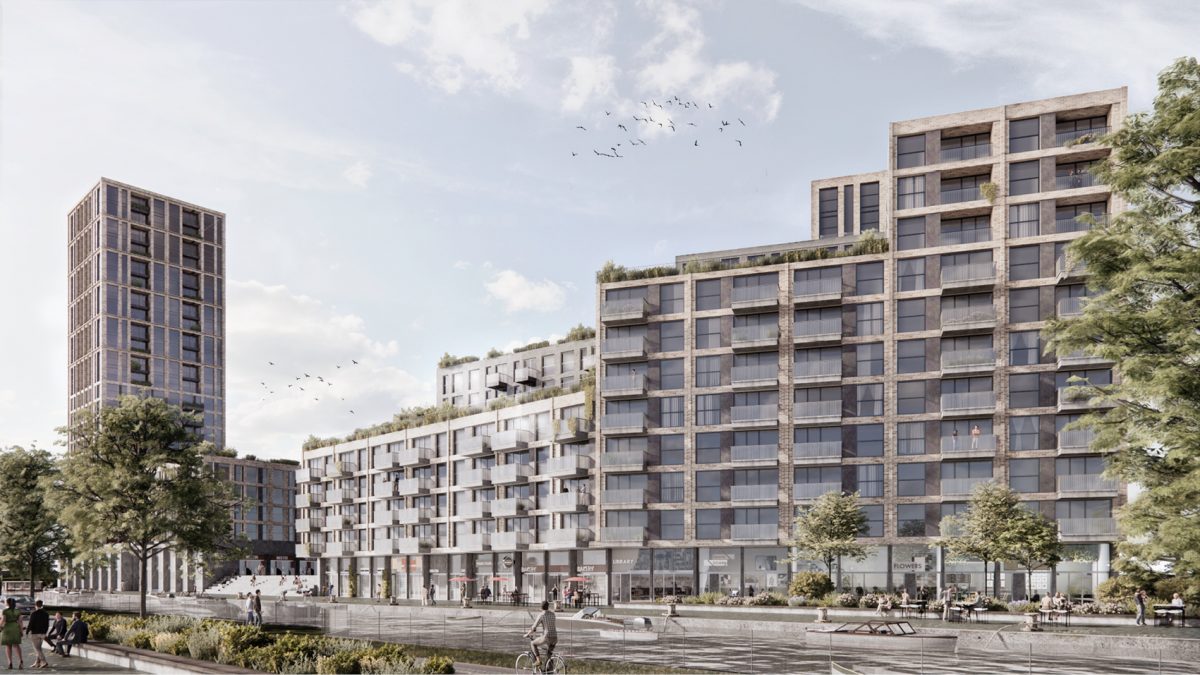
- Size
- 0.6ha
- Program
- 35.000m2 residential, parking garage and commercial plinth
- Role
- Architect & Urban Designer
- Client
- Confidential
Following the realization of City Hall, a theatre complex, parking facilities, new homes and a renovated city plaza, the development of the Doorslagzone is an important step in completing the regeneration of Nieuwegein city centre. More precisely, both, spatially and programmatically, the Doorslaagzone defines the eastern edge of the city centre.
Our proposal consists of two simple urban typologies: residential tower and perimeter block. Both of them stand on the plinths with parking, public and commercial uses which enable the project to integrate and also contribute to the ambitious regeneration of the city center.
The project is conceptualized on two scale levels: on an urban scale it facilitates the connection of the renovated main public space of the city centre with the water canal to the east, while at the architecture level it fine-tunes the building volumes in order to optimize sunlight exposure of the project, as well as to downscale it towards the existing residential neighbourhoods at the other side of the canal.
Proposed façade design and materialization amplify the distinction between the plinth and the main building volume. The plinths are respectively 4.5 and 9 meters high, facing the main public space (het Stadsbalkon) to the west and Doorslag water canal to the west. They are very open, with large glass surfaces enabling the open public space to seamlessly mix with the interiors. At the same time the facades of the residential volumes are made more simple and repetitive aiming at making a relatively massive building volume appear lighter.
