Urban Arcadia 2
Urban design for a residential block
- Category
- Architecture, Urbanism
- Year
- 2019
- Location
- Kortrijk BE
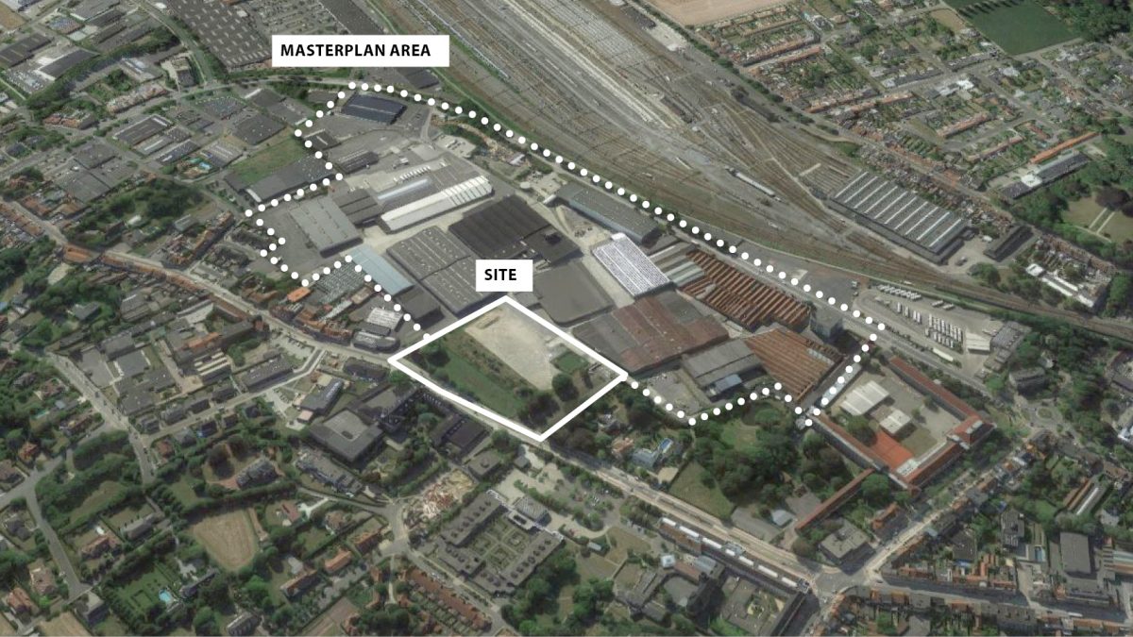
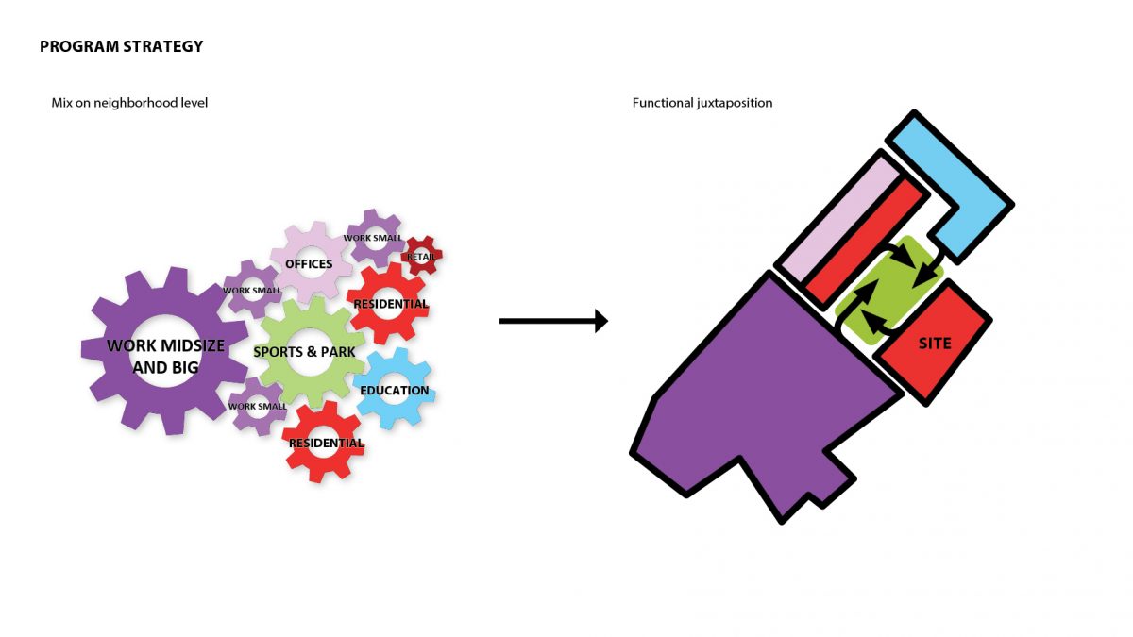
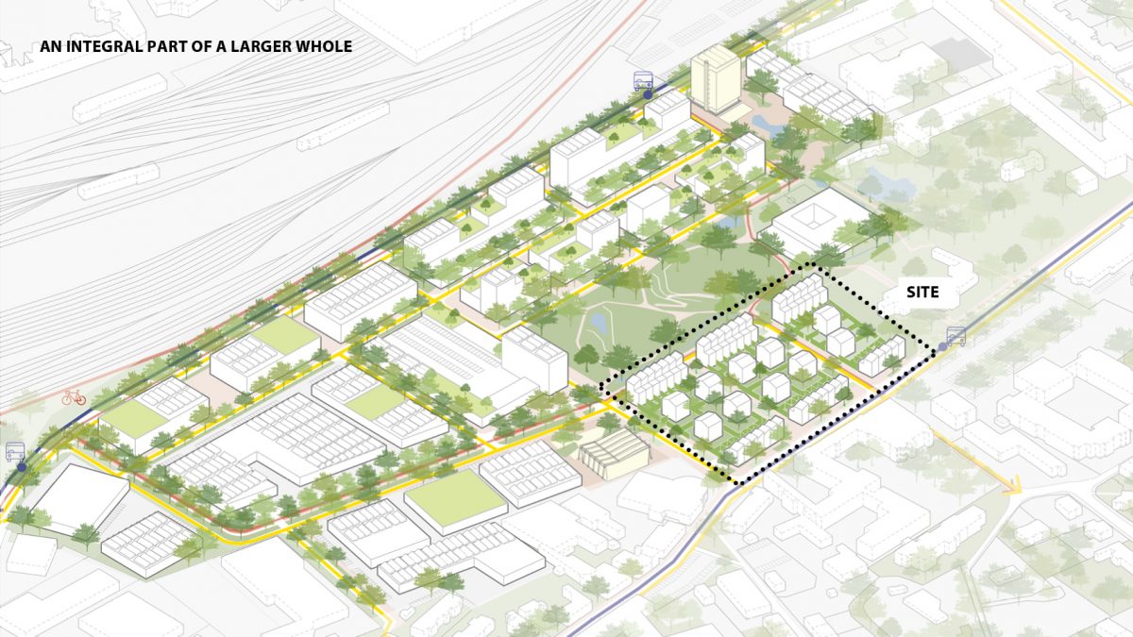
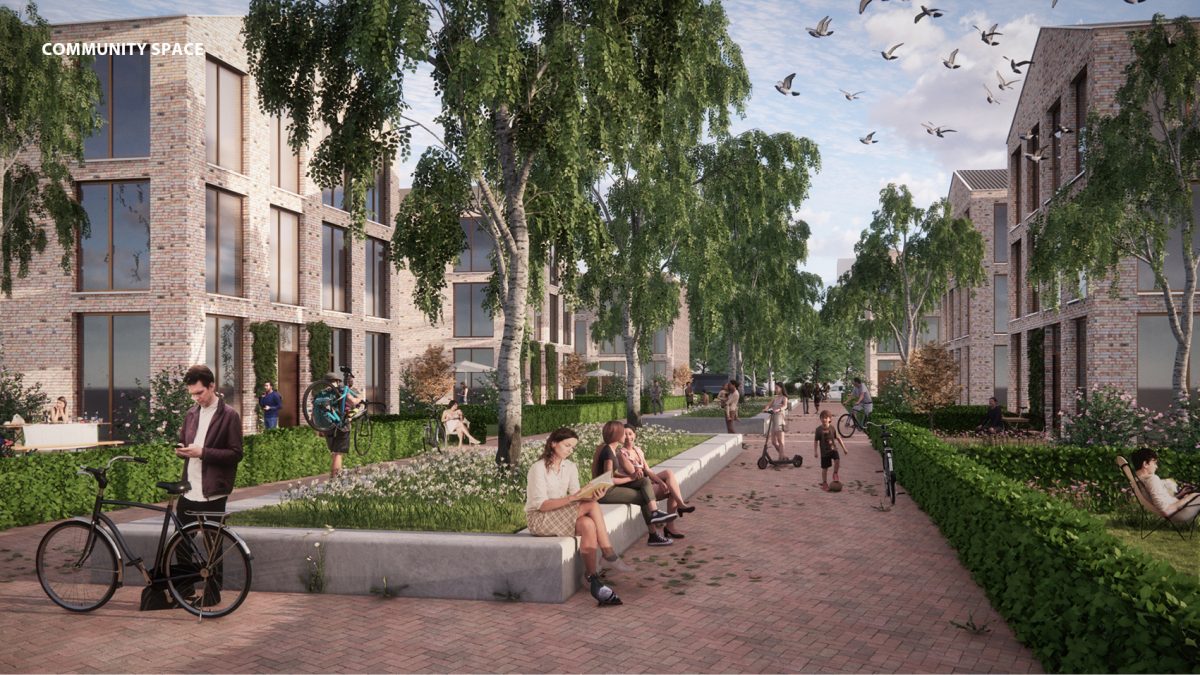
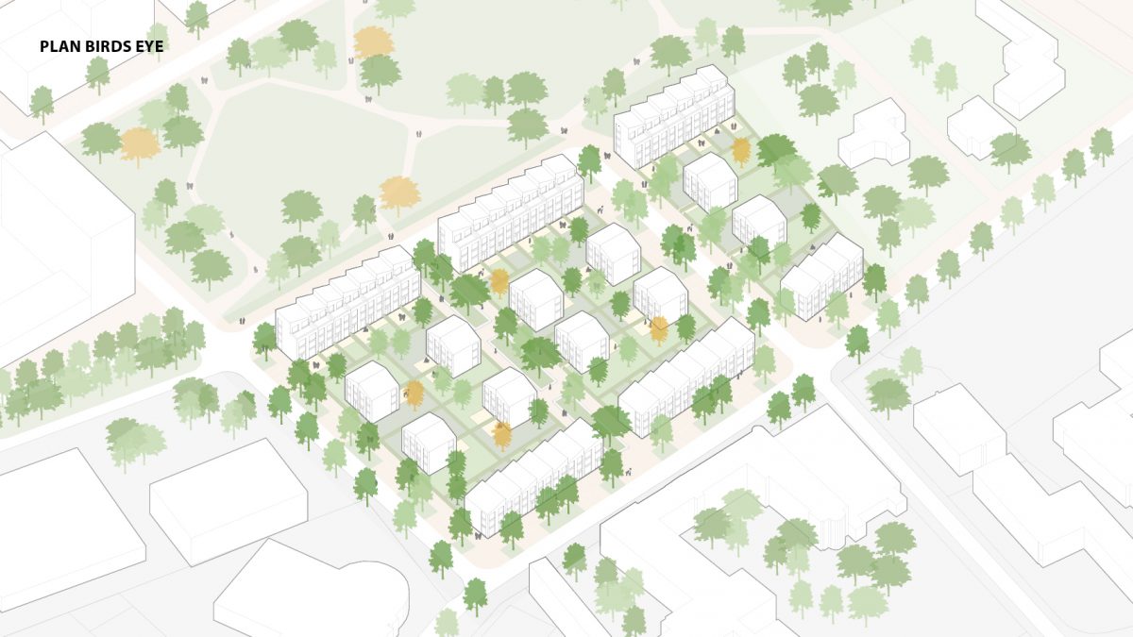
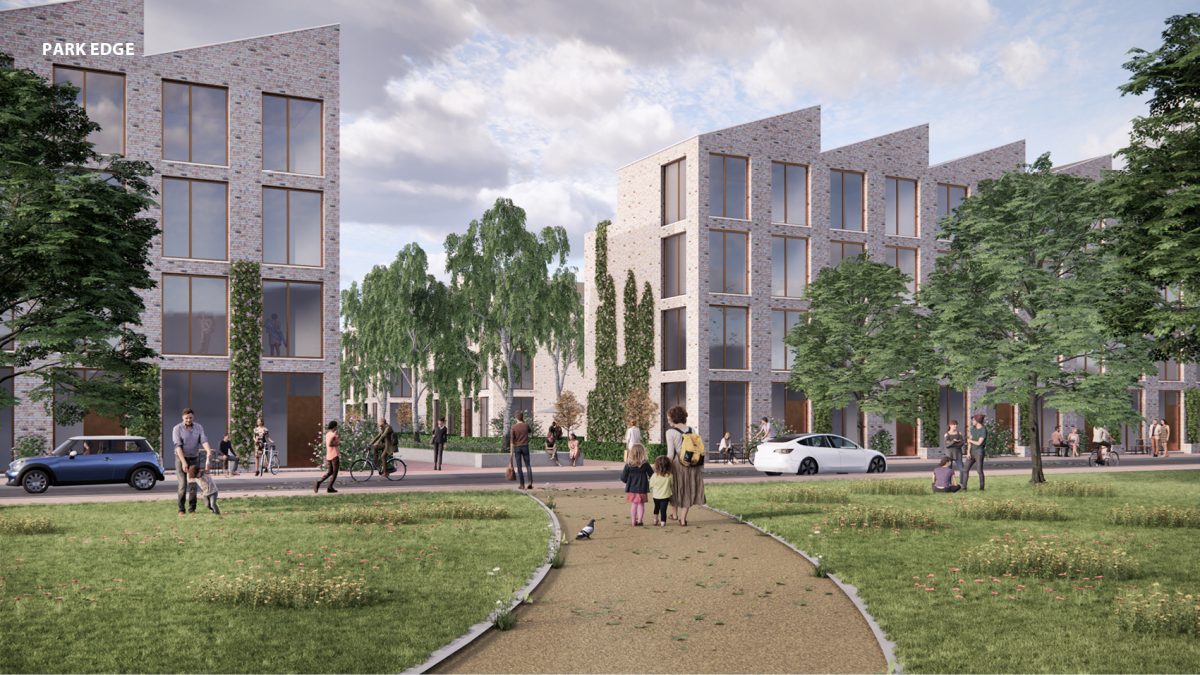
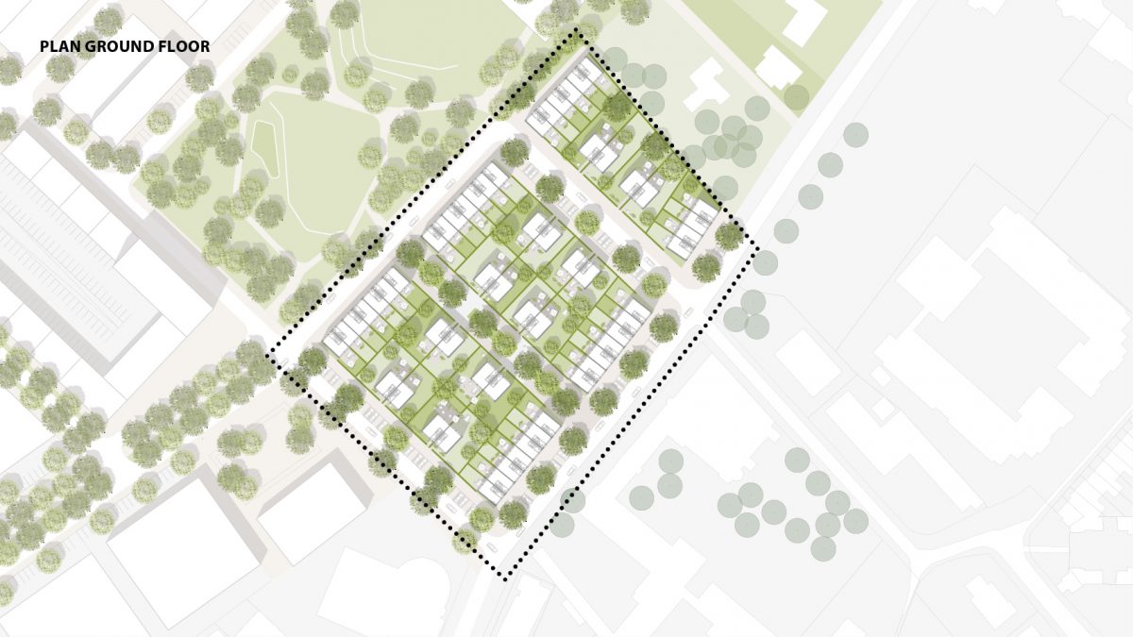
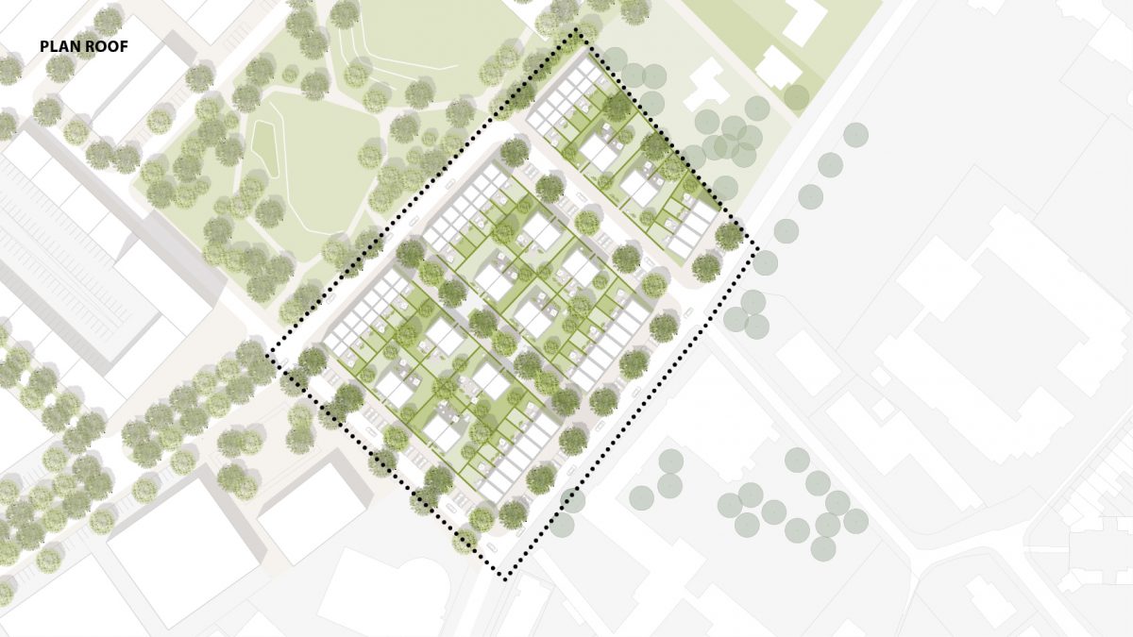
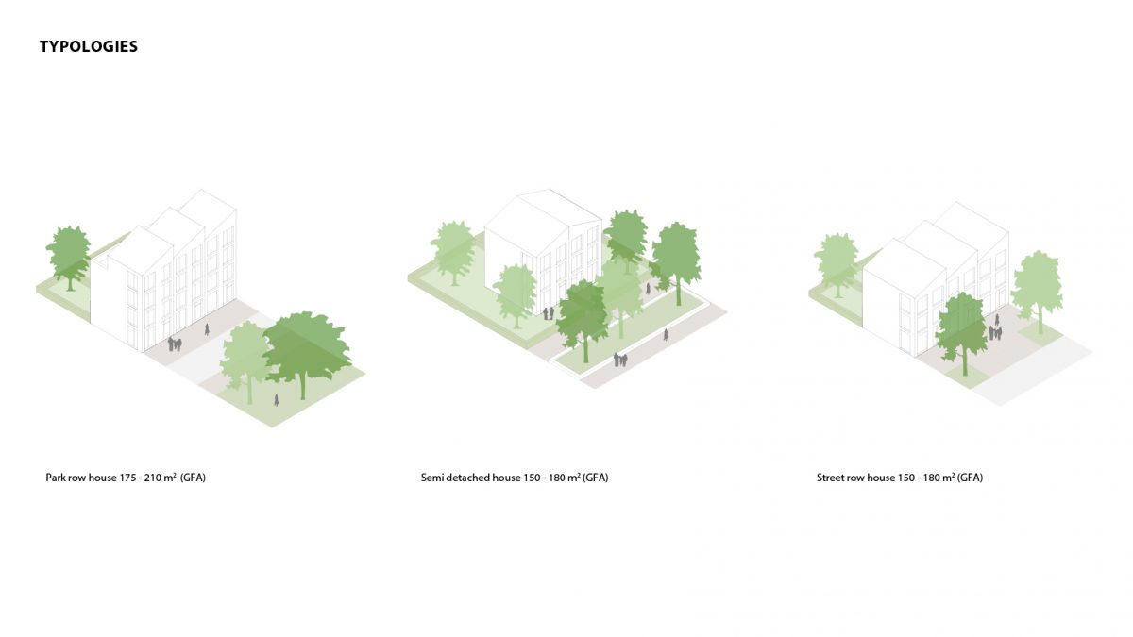
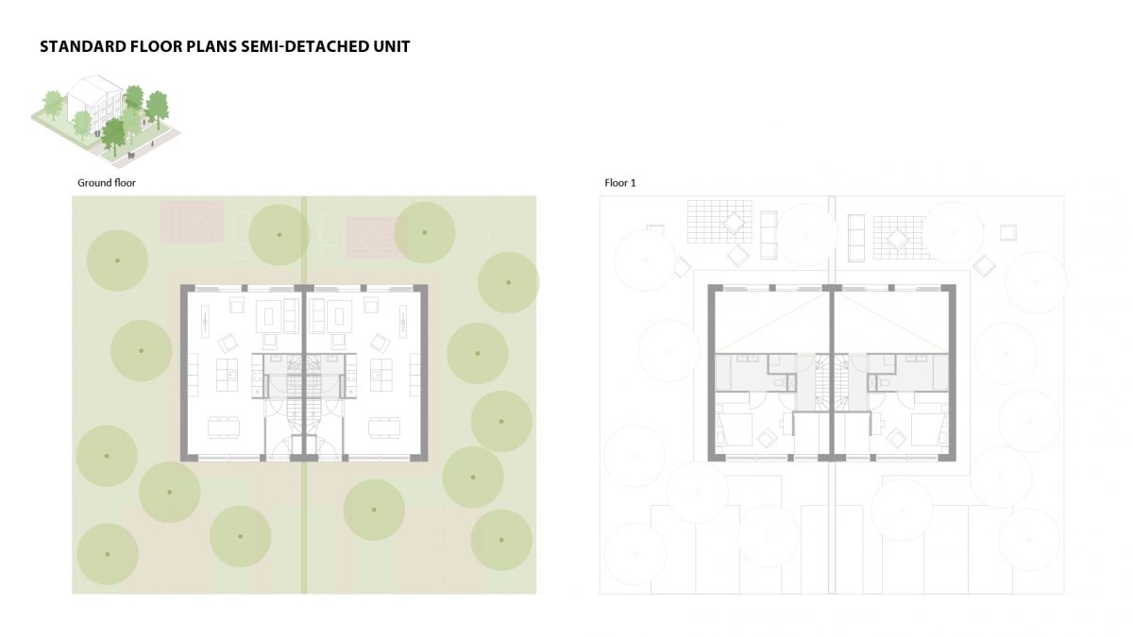
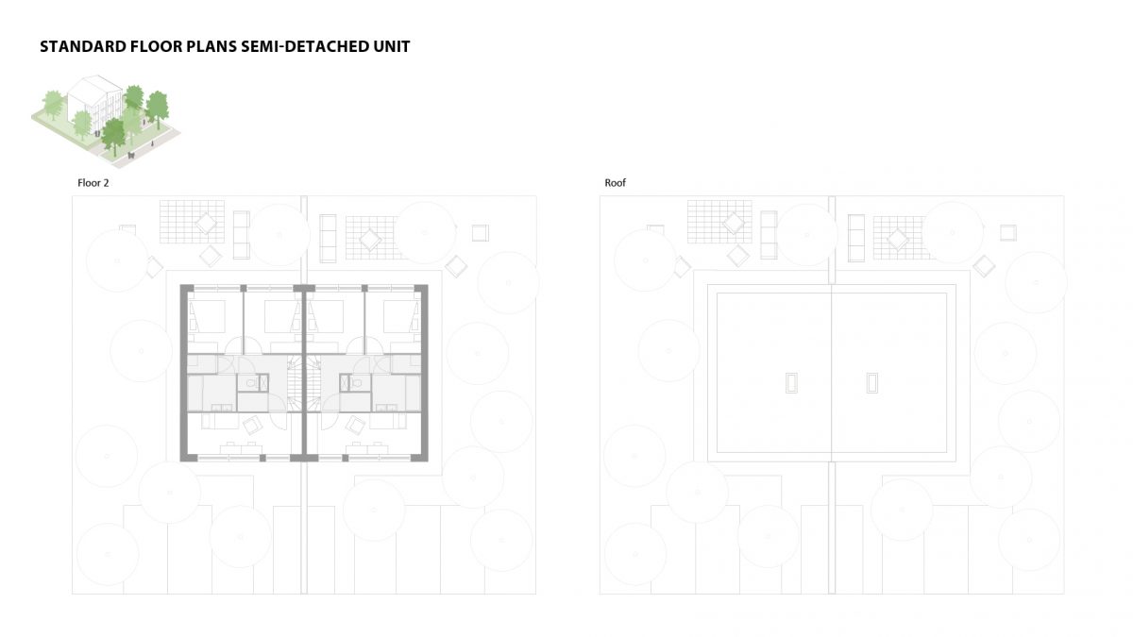
- Size
- 2HA
- Program
- 58 one-family units
- Role
- Architect and Urban Planner
- Client
- Gemeente Kortrijk and Van Marcke
- Landscape
- OTO Landscape
Simple residential neighborhood is an integral part of our urban development framework that reinforces the ambition of Pottelberg, Kortrijk to remain an important employment district in Kortrijk, while enriched by a handful of other uses.
While securing the critical quality of the open public space and built structure, the apparent simplicity of both public space and architectural form of the proposed community was a conscious choice. It is aimed at reinforcing the interdependency between the future community and its context. Two green streets cutting through the middle connect the neighborhood with a natural gravitation pole of the whole project – a park in the middle of the regeneration area.
The level of the self-sufficiency of the neighborhood is carefully balanced with its role as an integral part of a larger emerging urban ecosystem. It is exactly through its integration to the context that the new residential neighborhood gets fully accomplished. The neighborhood itself celebrates all the qualities of a garden city: royal family units, ground level entrance and living within a network of gardens, hedges and community spaces. Large scale work units, mix office/residential quarter and educational facilities all gravitate towards and get completed by the same park – a generously envisioned and sustainably designed public space feature. At the same time, all those entities remain critically independent and functional. Traditional (modernist) sense of zoning is altered by an upscaled integration of all those different urban entities into an authentic new urban area.
