POSTHOORN
Urban Regeneration Framework for a Residential Neighborhood
- Category
- Urbanism
- Year
- 2022
- Location
- Wevelgem BE
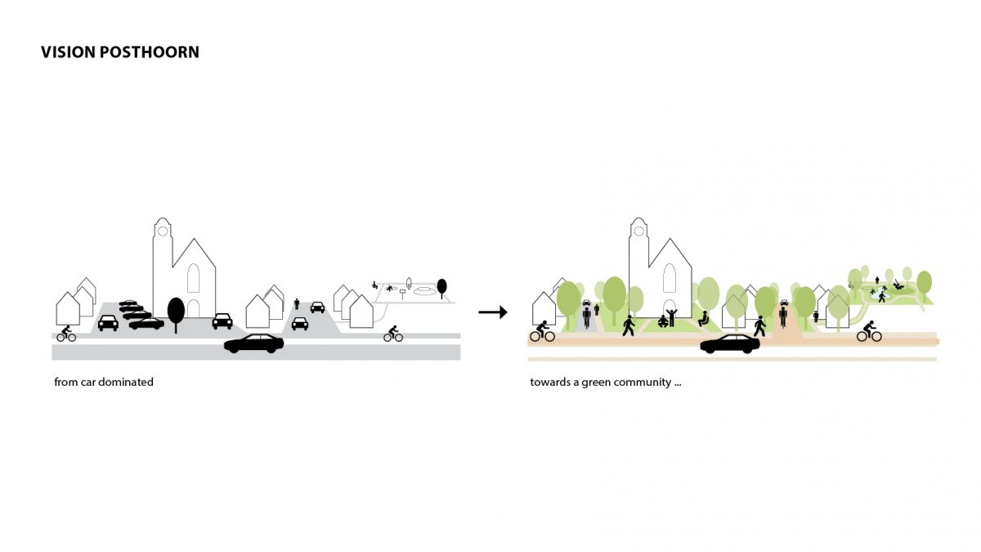
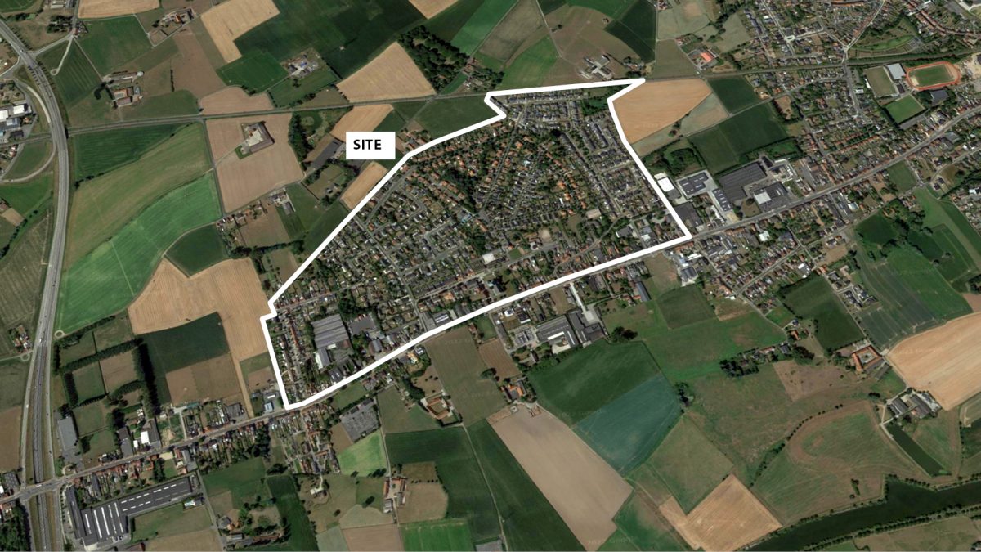
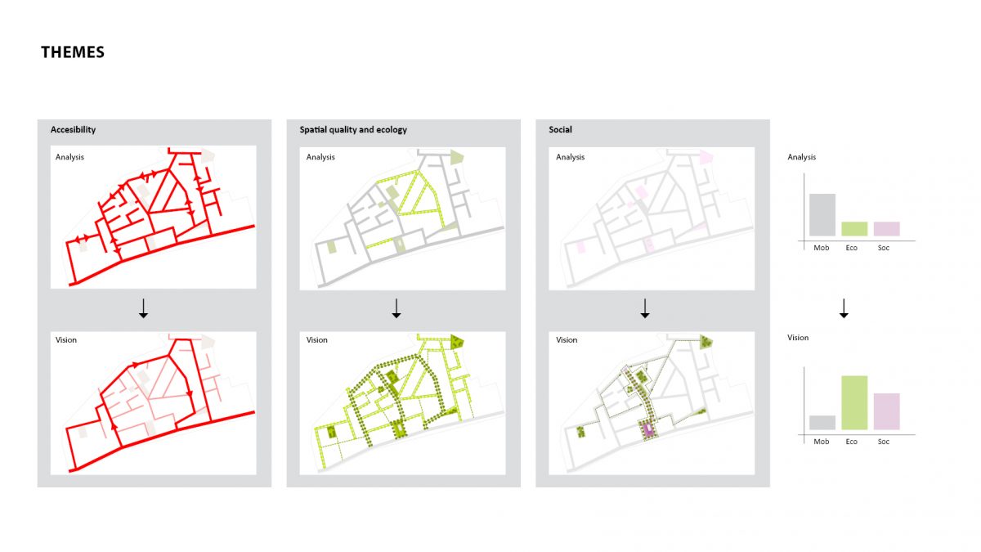
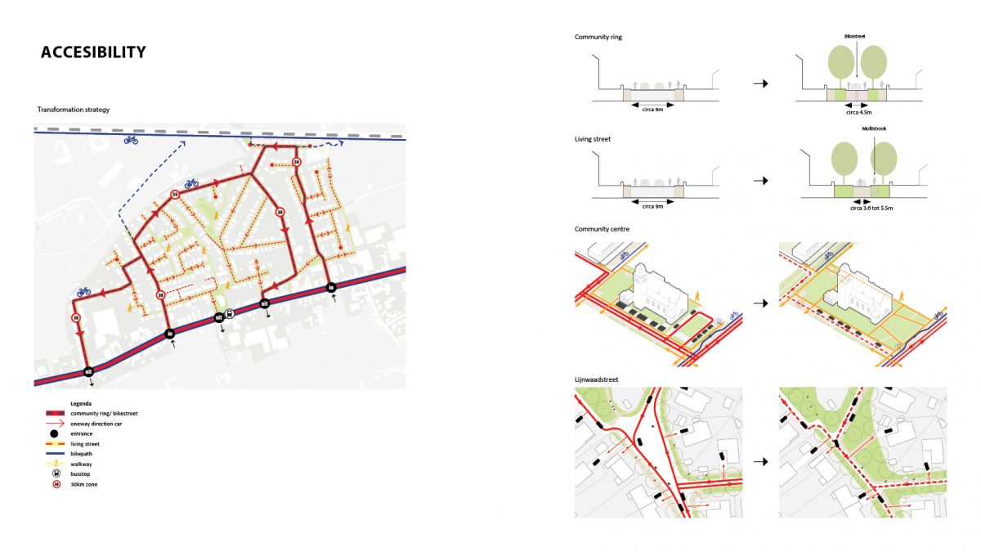
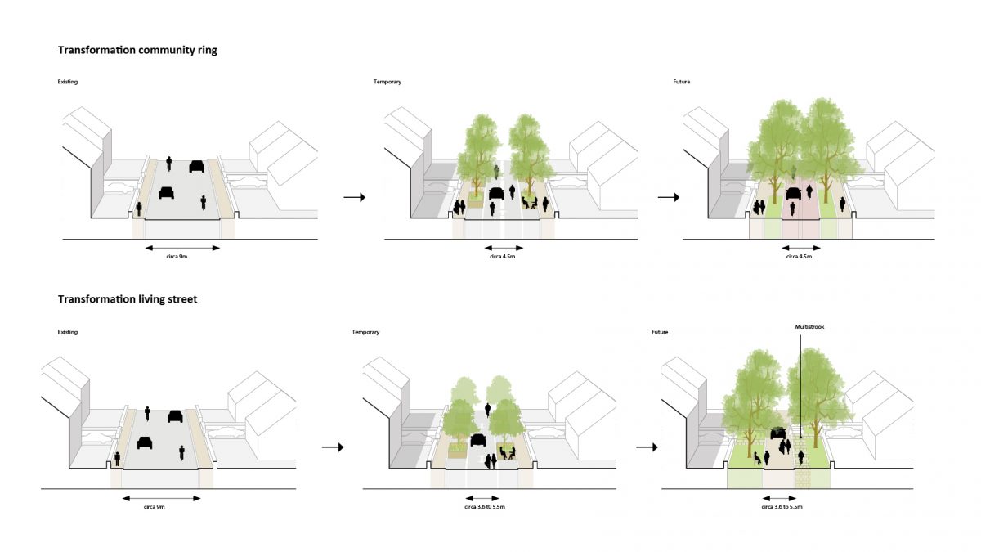
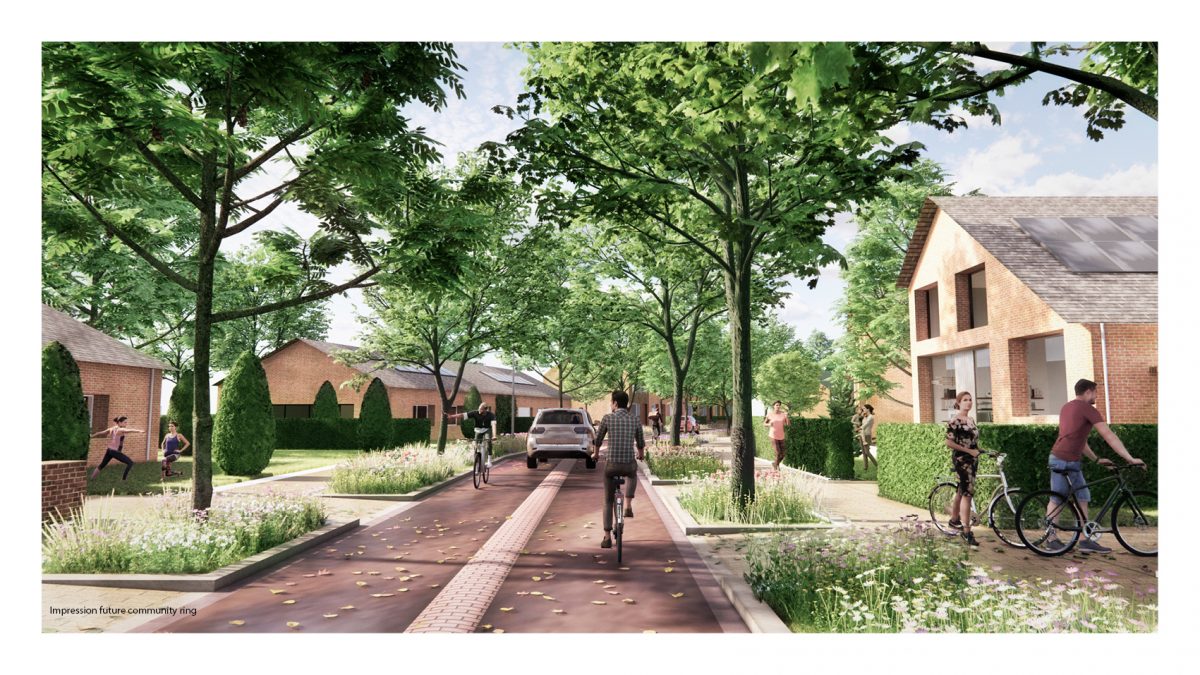
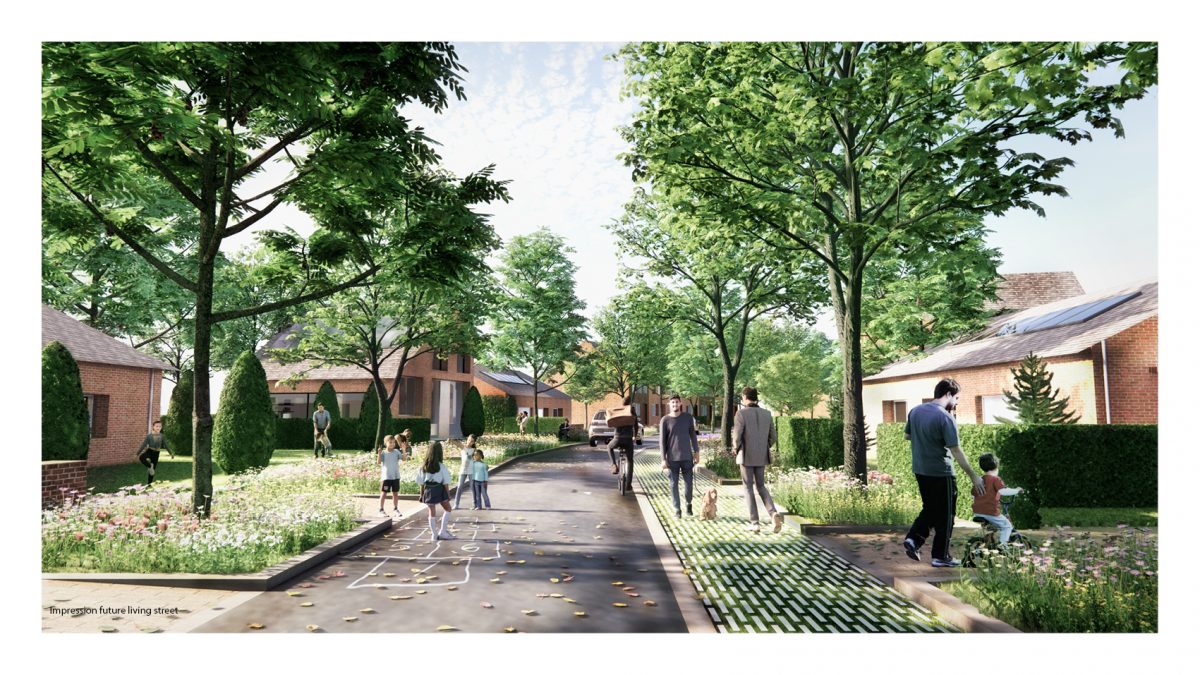
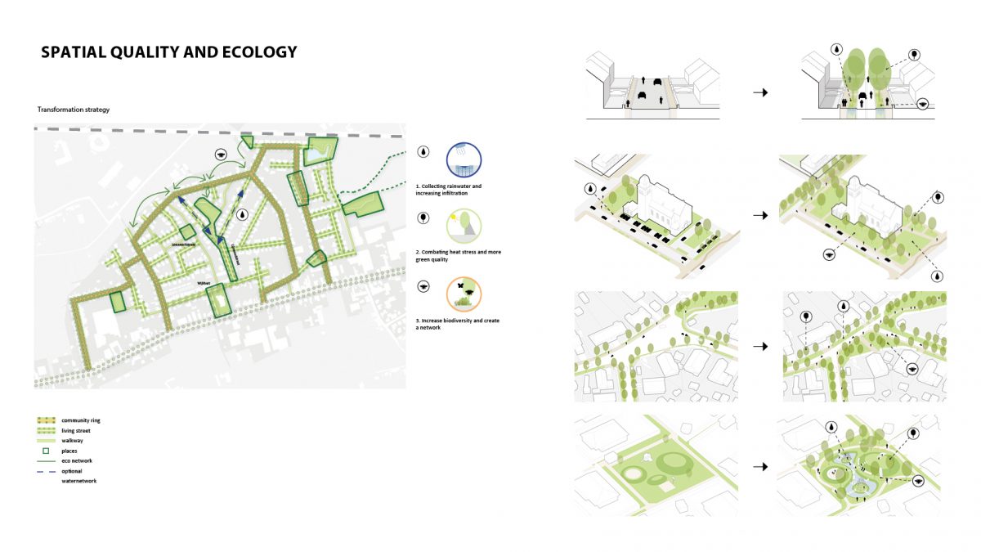
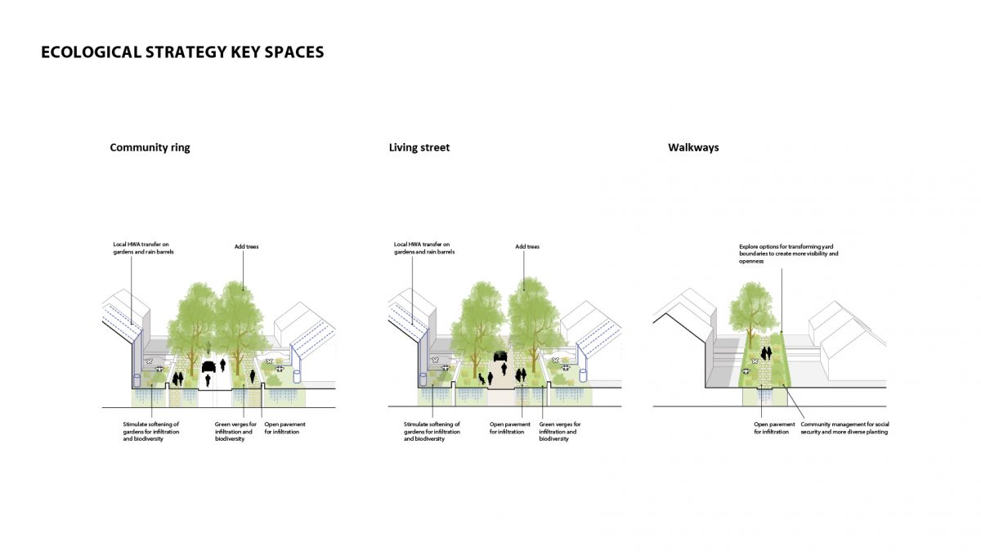
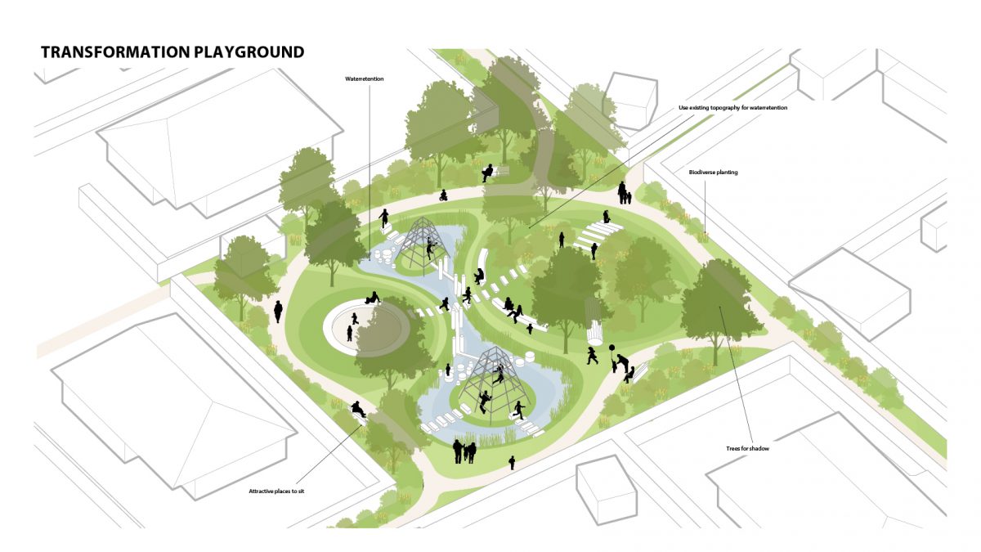
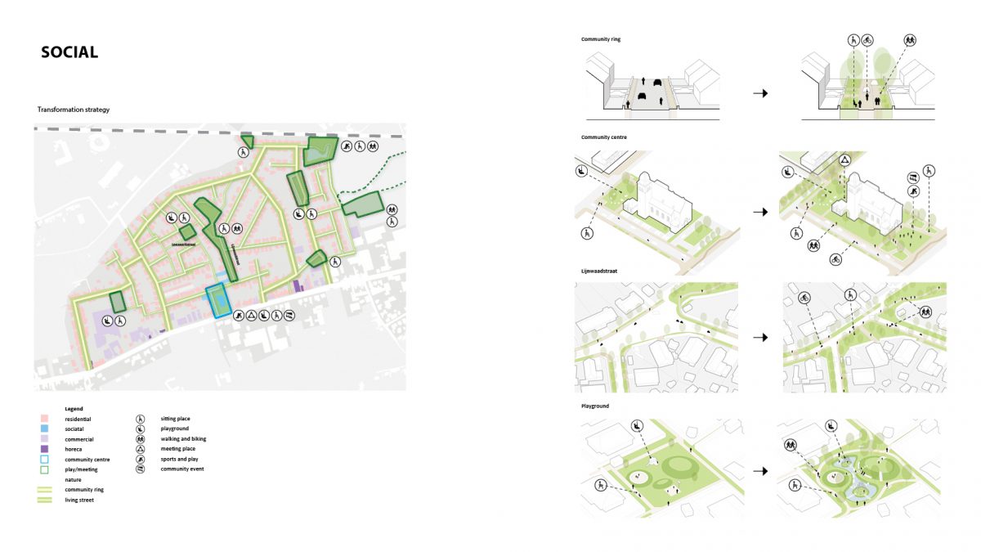
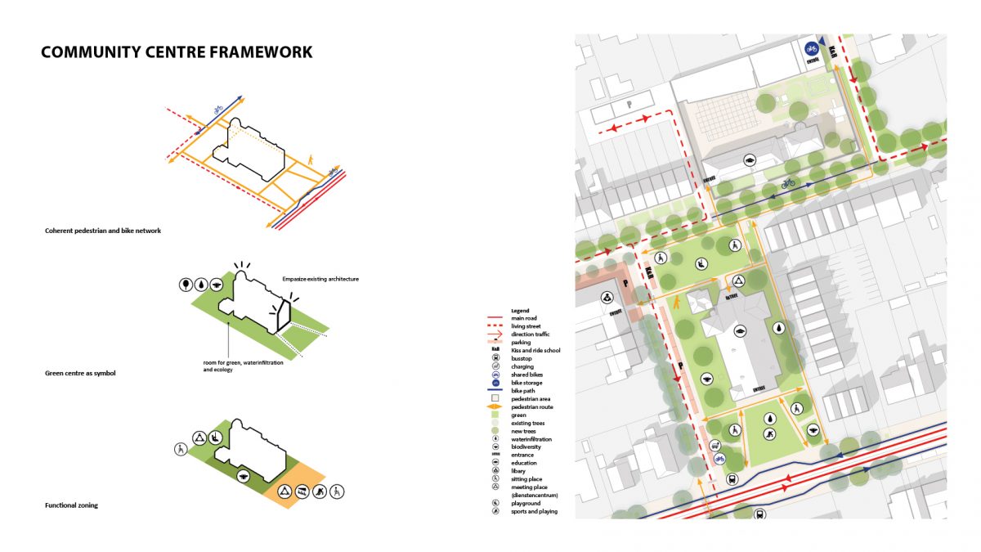
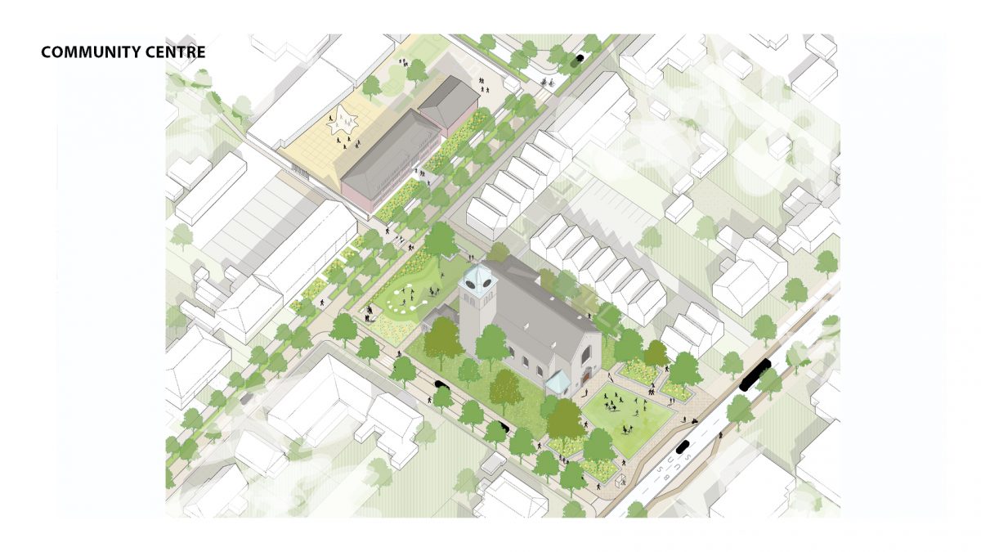
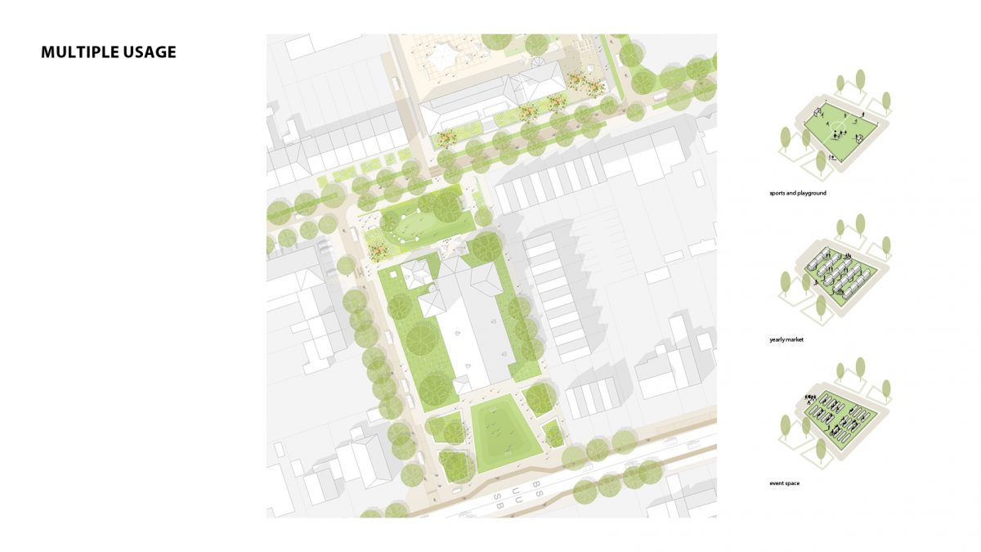
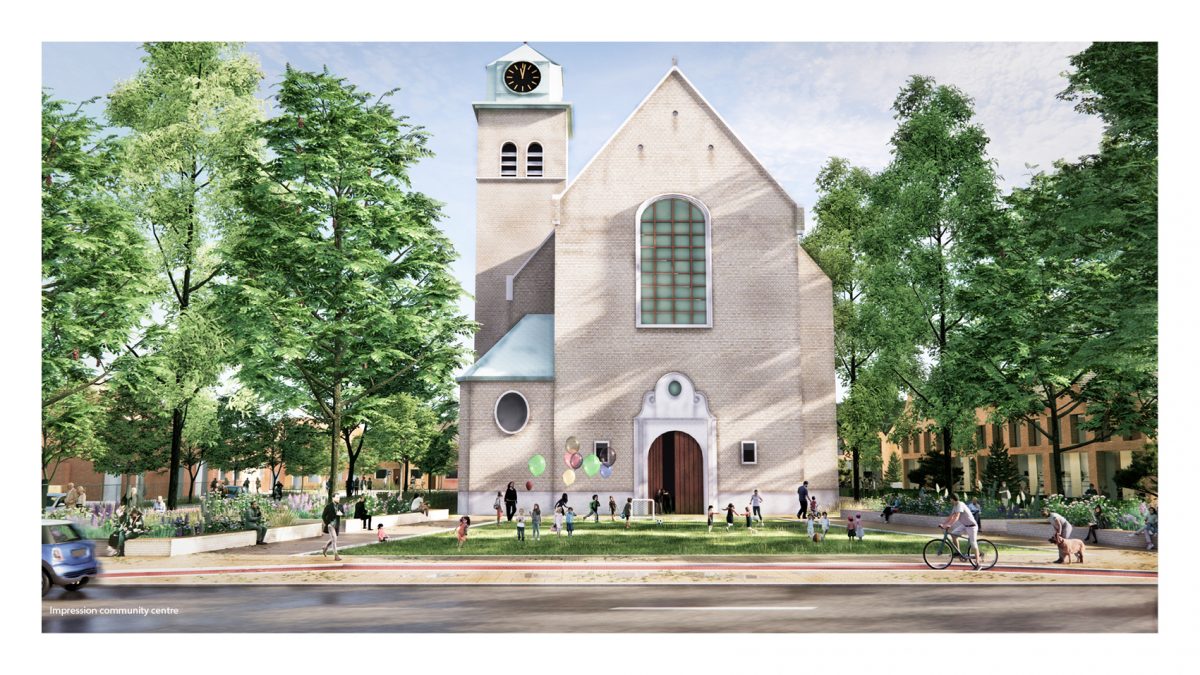
- Size
- 60Ha
- Program
- Public Space
- Role
- Urban Planner
- Client
- Gemeente Wevelgem
Living neighborhoods are multifaceted entities. Their transformation and improvement require coherent and synchronized enhancements of the quality of public space, slow traffic network, meeting places and spaces for greenery and water.
Paradoxically, Posthoorn’s over-dimensioned car infrastructure that largely contributes to the poor quality of the neighborhood’s public space is at the same time a unique chance for its improvement. We see occupation and appropriation of the vast asphalted surfaces dedicated solely to the cars as essential for the fundamental regeneration of Posthoorn, towards a vital urban community.
We base our proposal for the regeneration of Posthoorn on a synchronized improvement of the three thematic building blocks: accessibility, ecology and meeting. Undoubtfully, simultaneous improvement of all three aspects results in a maximal quality of the regeneration. However, we have conceptualized them independently so that improvements in any of them deliver a measurable positive change in the public space. In this way we secure continuity of what is certainly to become a long process of transformation, with a multitude of stakeholders.
