Open urban block
Urban design for transformation of an industrial area
- Category
- Urbanism
- Year
- 2019
- Location
- Confidential
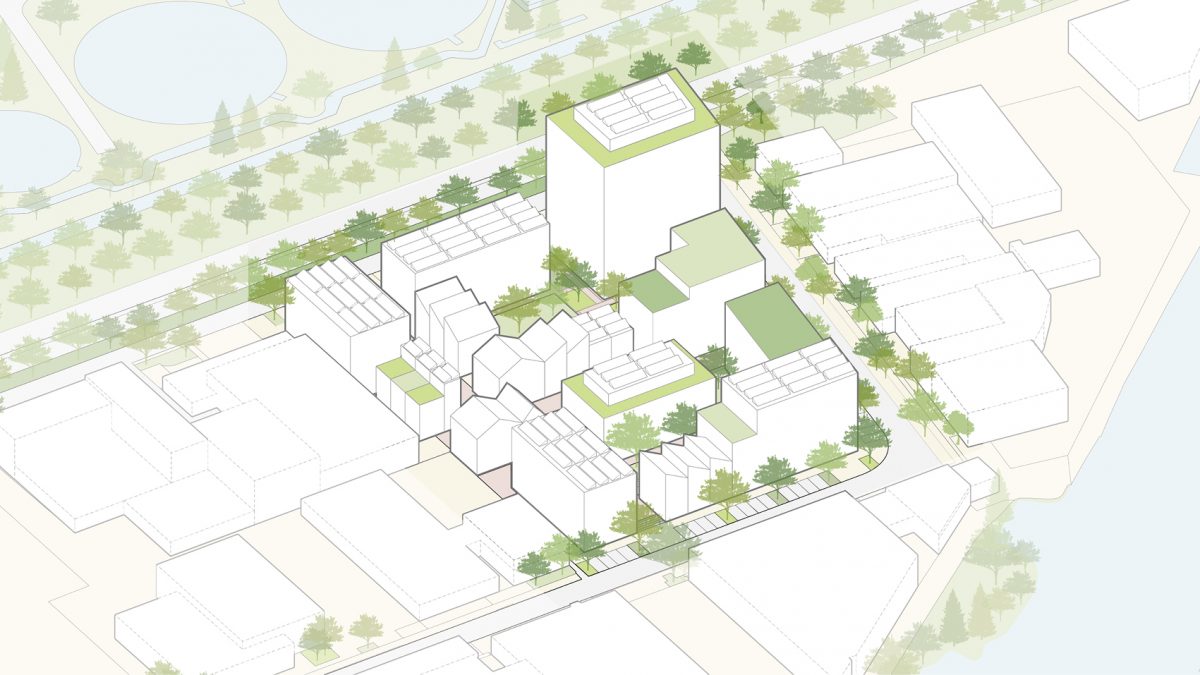
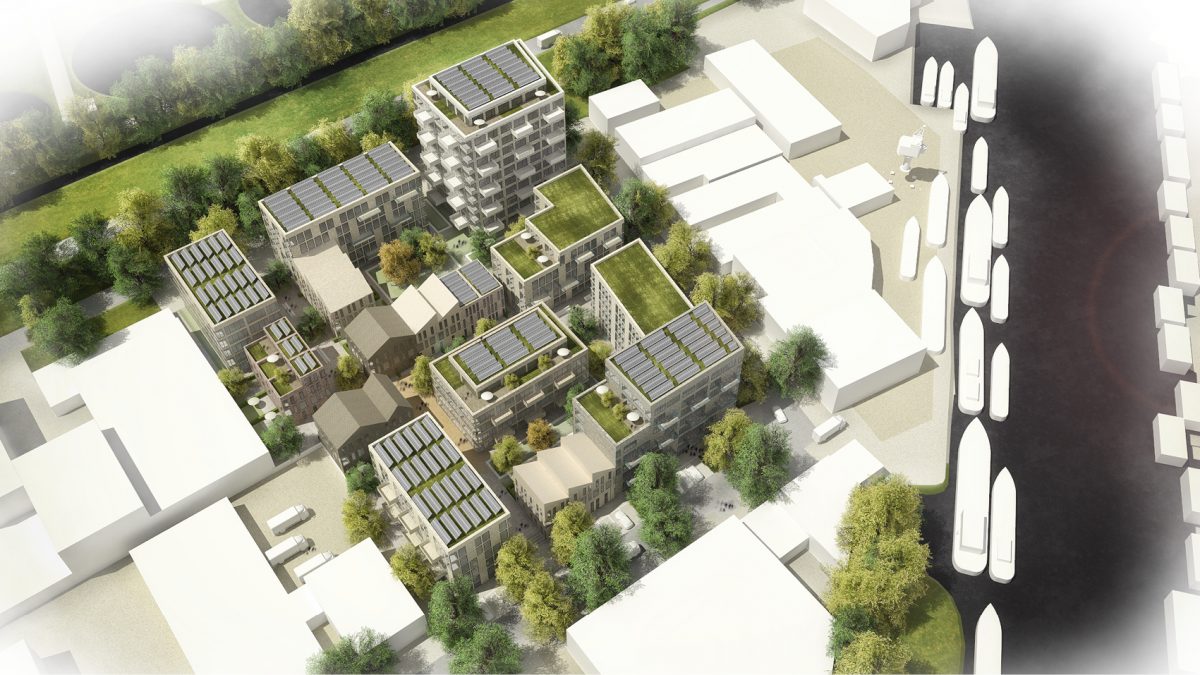
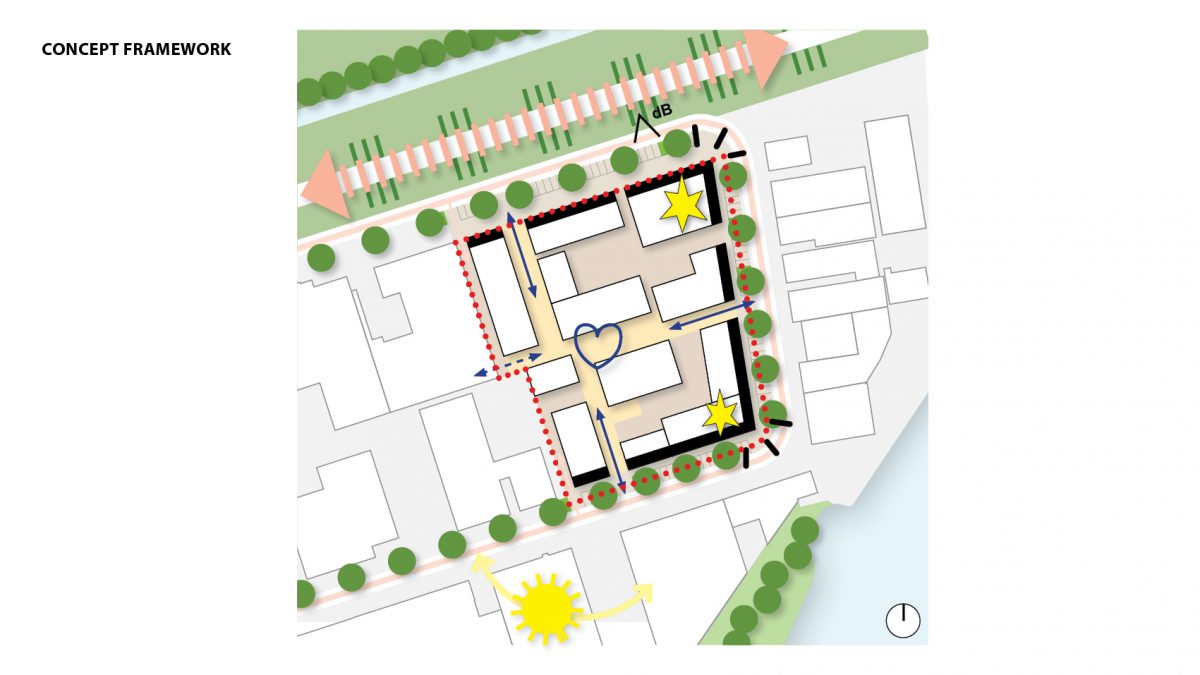
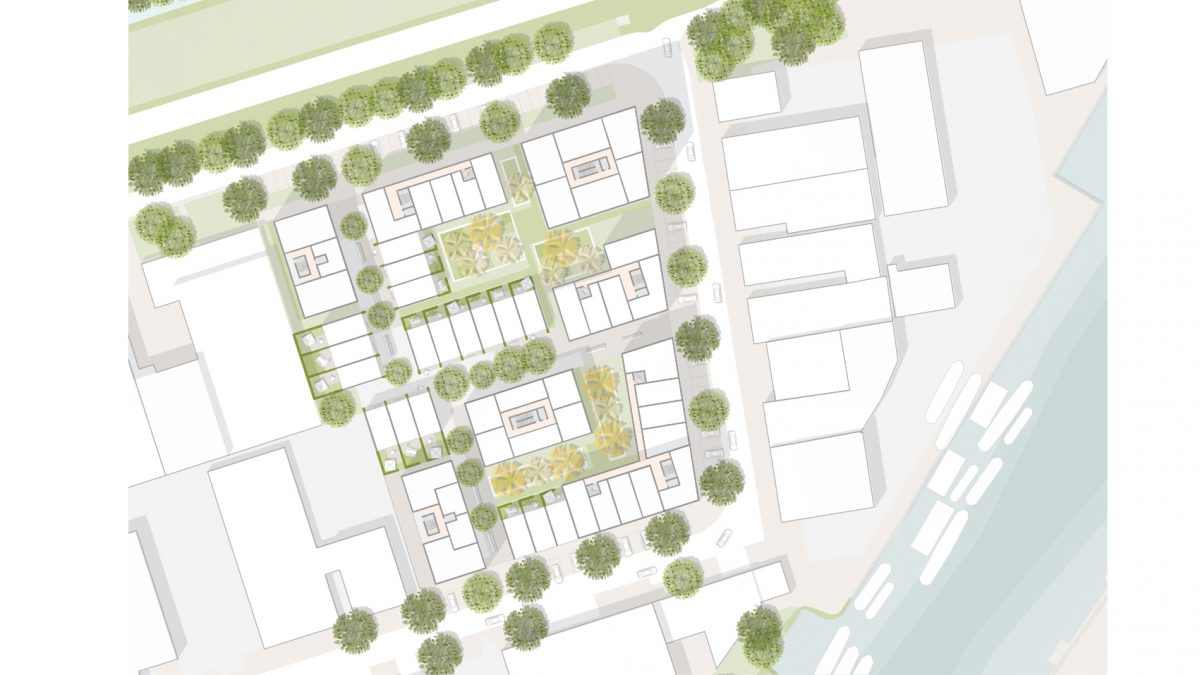
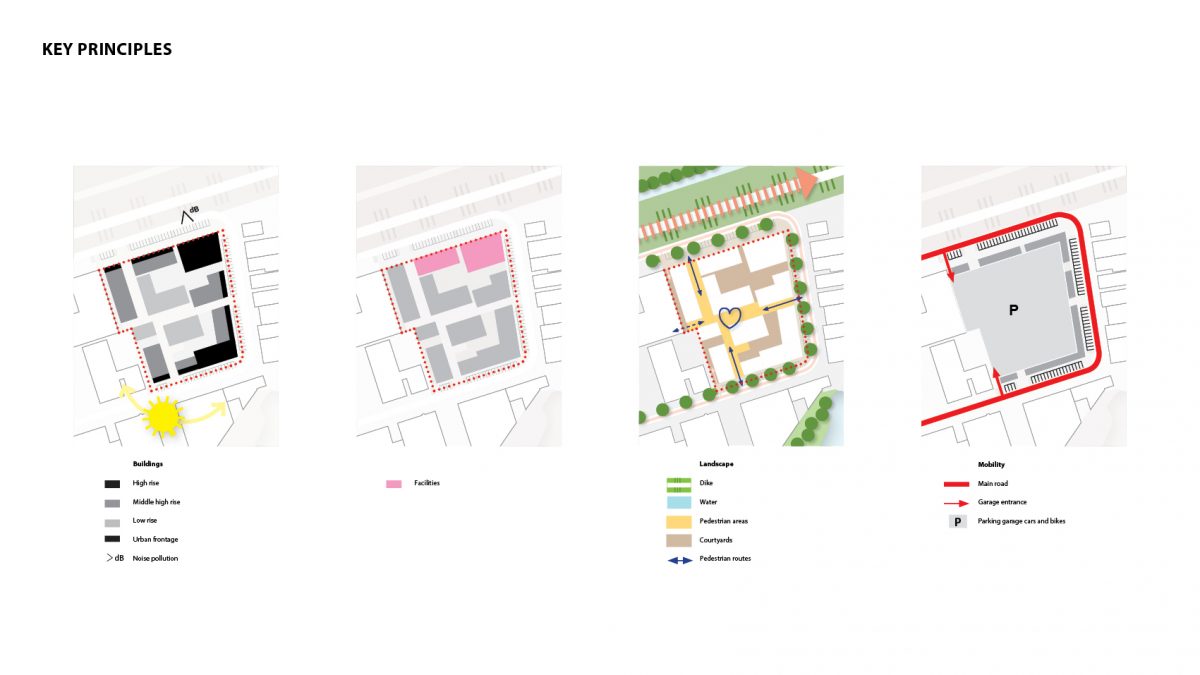
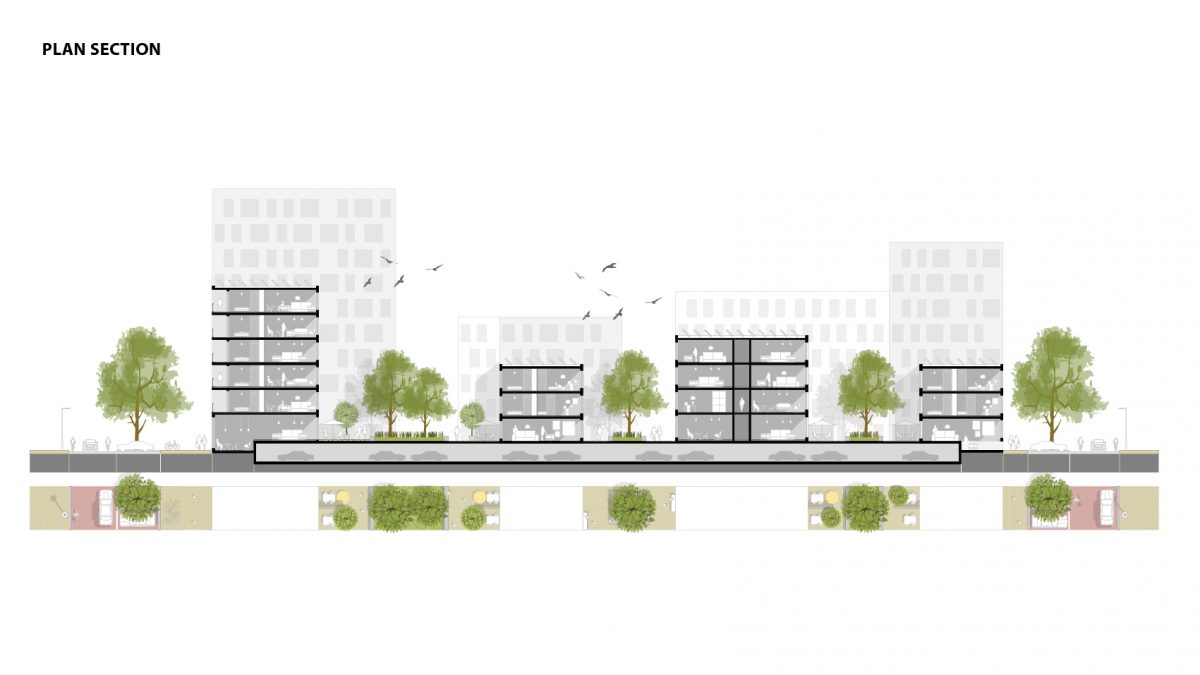
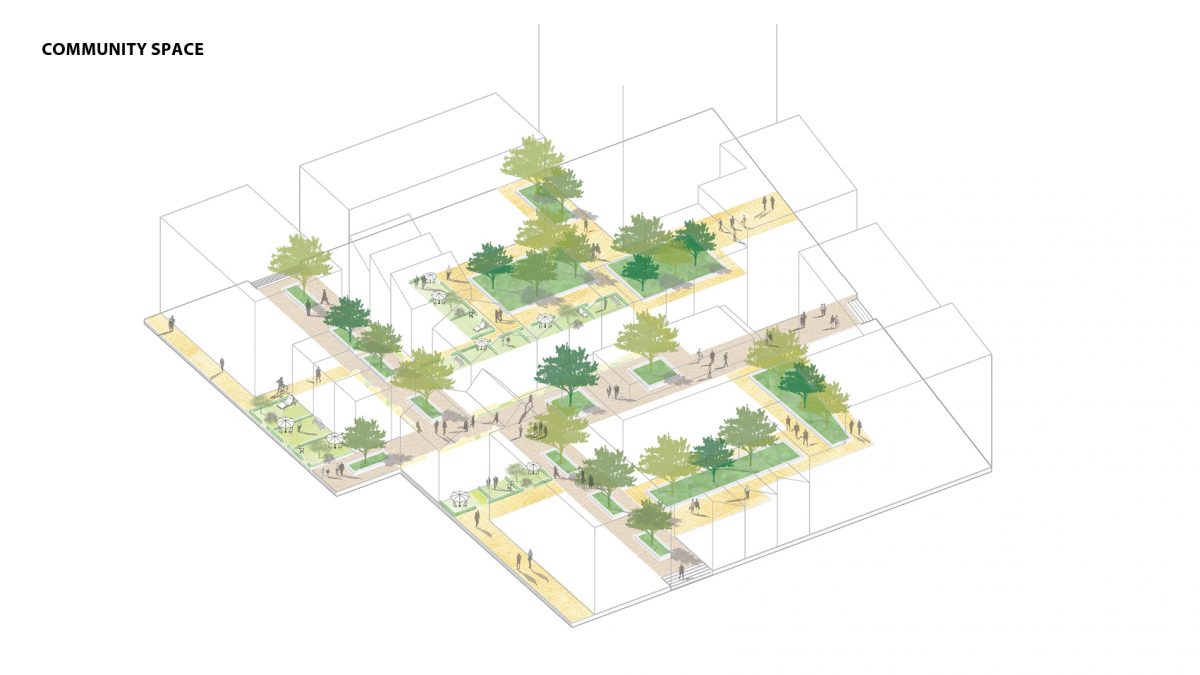
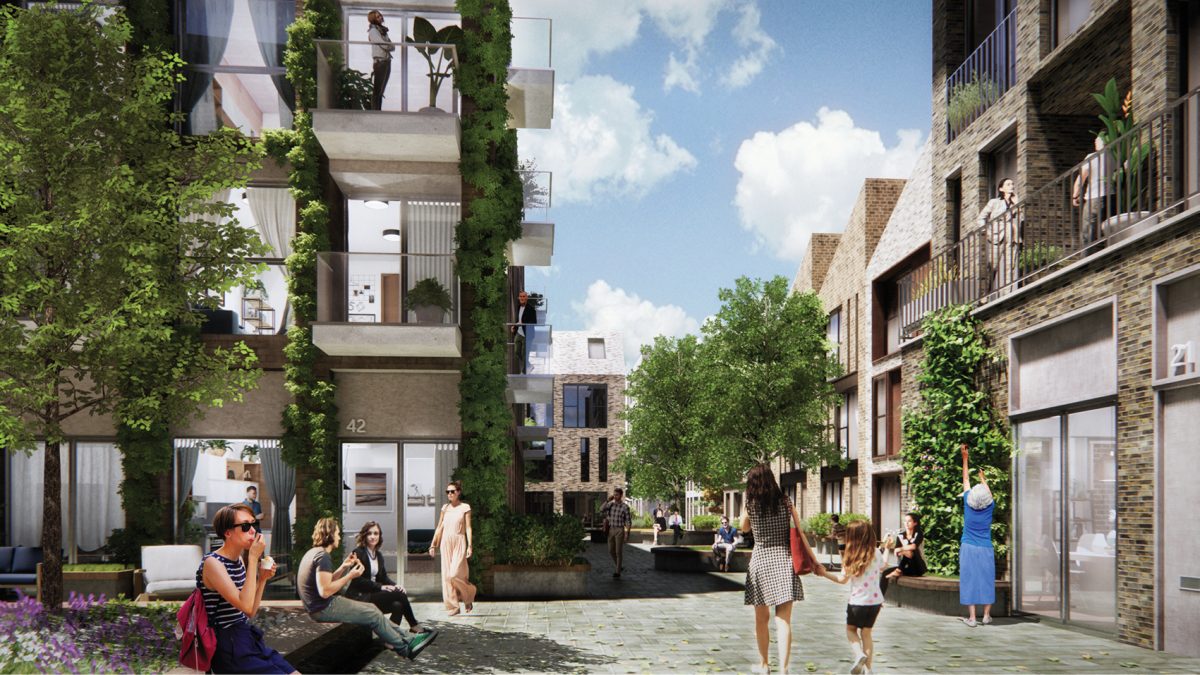
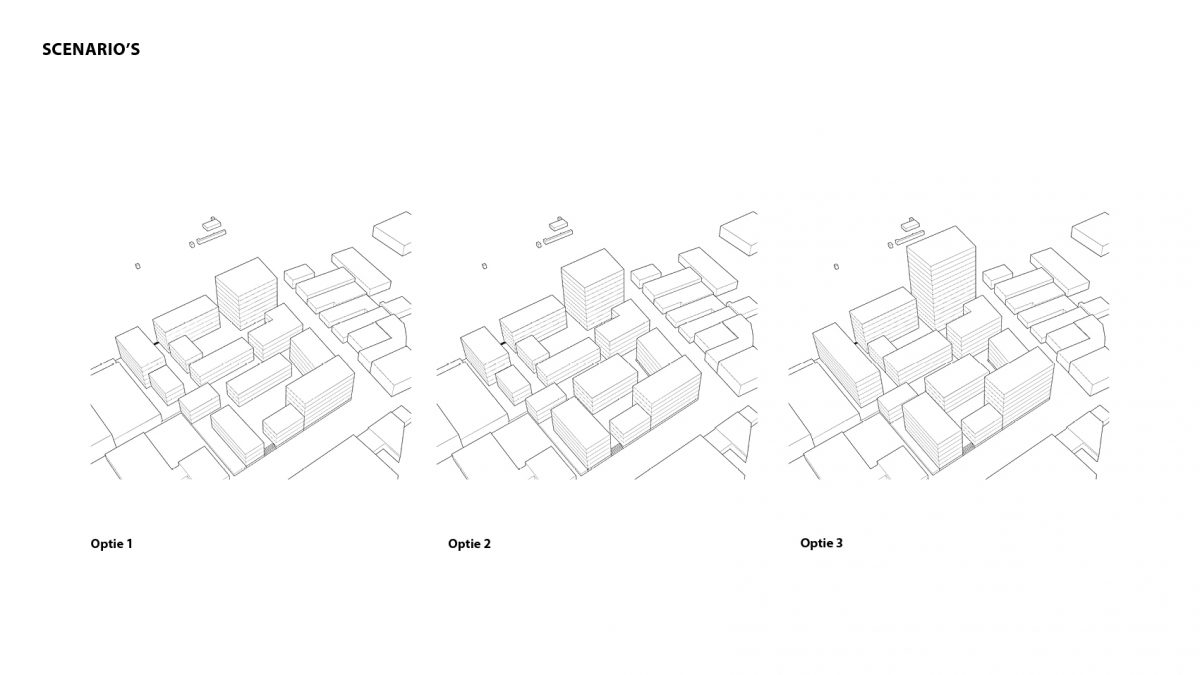
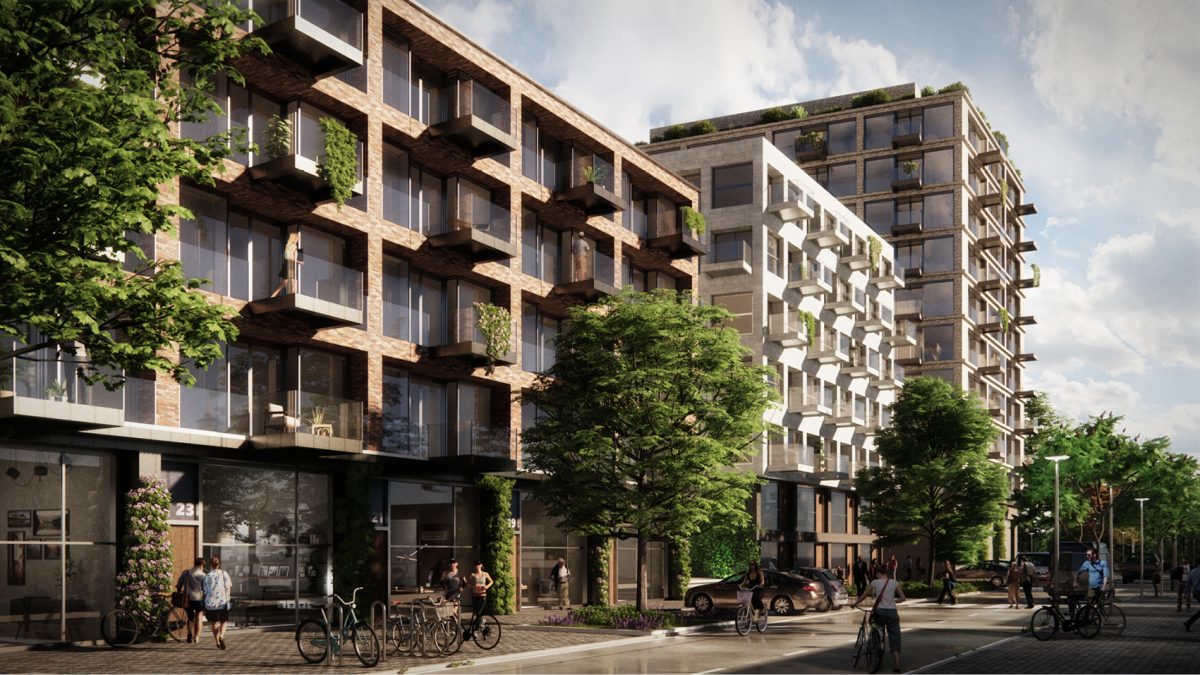
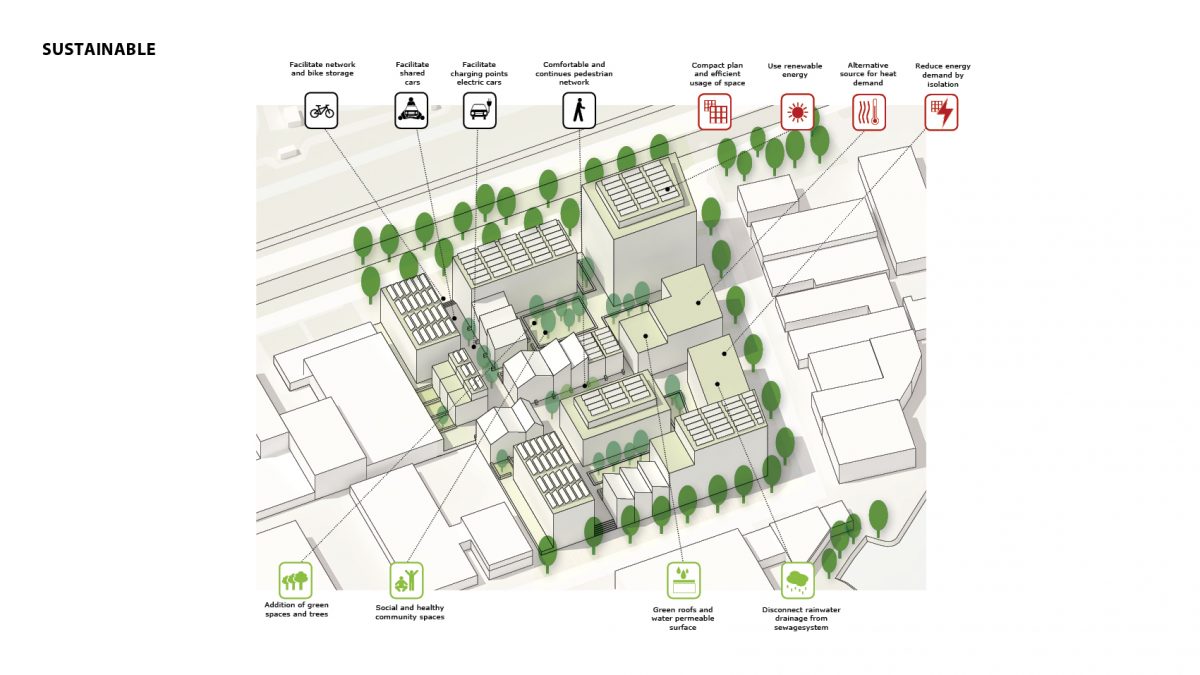
- Size
- 0.9Ha
- Program
- Mix-use
- Role
- Urban planner
- Client
- Confidential
The site is located in a working area that will transform into a mixed living-working area in the future. The study explores possible scenarios for creating an attractive city district with the appropriate densification and programming. The existing street network is the basis of the proposal. Within this structure we propose an open building block with a car-free inner area. The edges of the block are sharply defined to guide the street network. From the edges, pedestrian routes give access to the inner area with gardens and places to stay.
Within this framework, different typologies and densities have been used to test the potential of the location. The result is a high-density urban environment with space for ground-level homes and apartments. At the corners of the block there is room for community facilities or small-scale workspaces. The parking facility is semi-sunken under the ensemble and is accessed from the edges. In this way a car-free living environment is made possible.
