From Scratch?
Urban plan and architecture design for affordable housing area
- Category
- Architecture, Urbanism
- Year
- 2011
- Location
- Belgrade SR
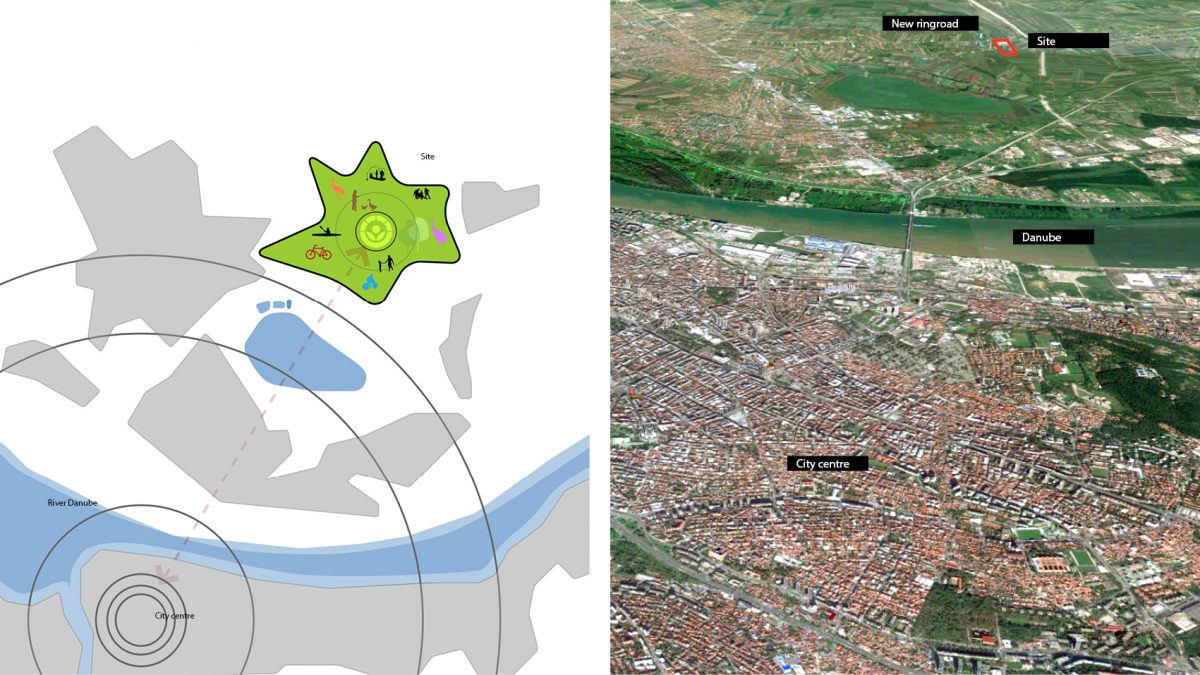
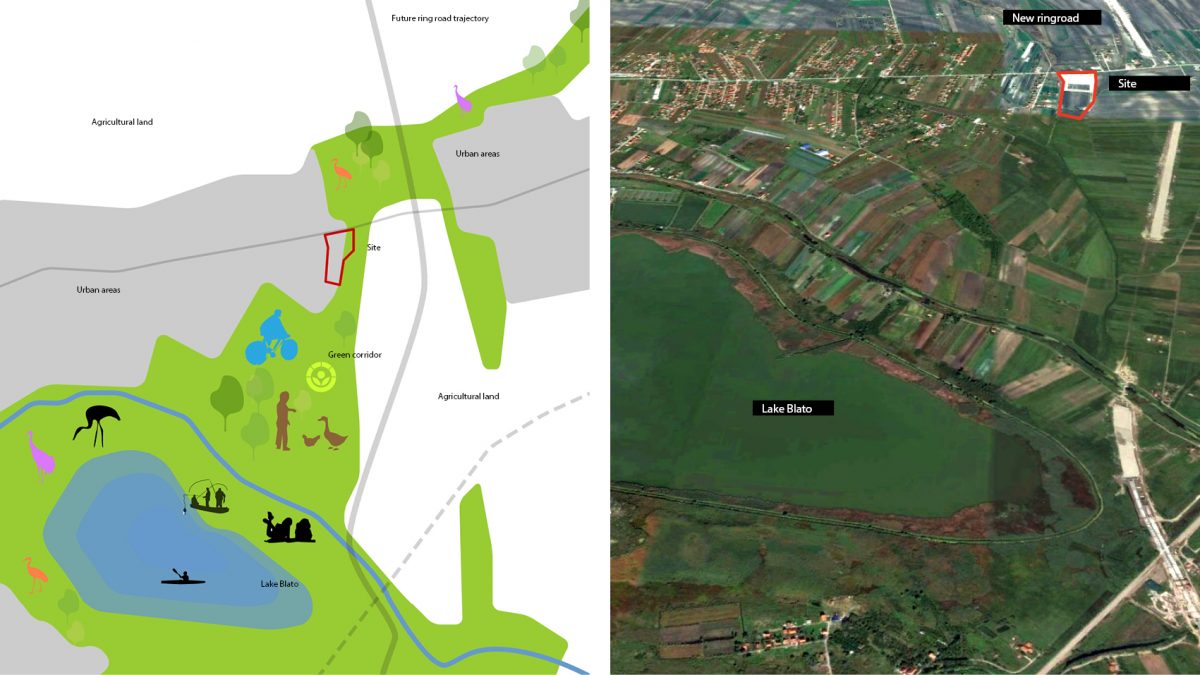
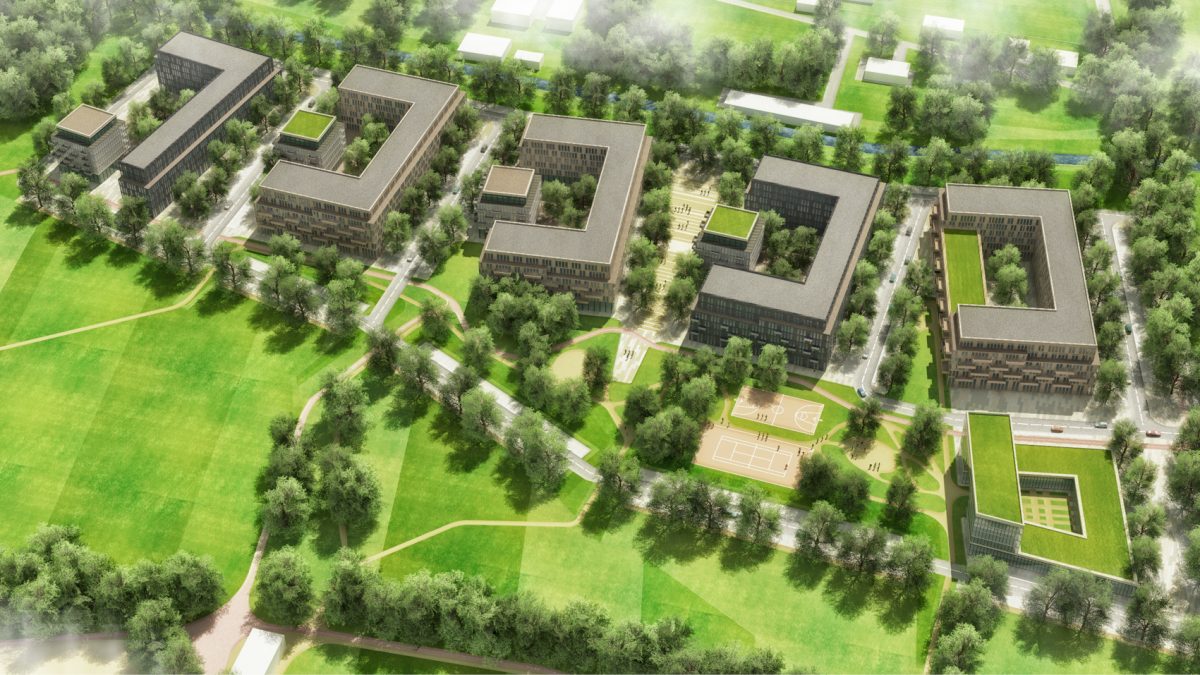
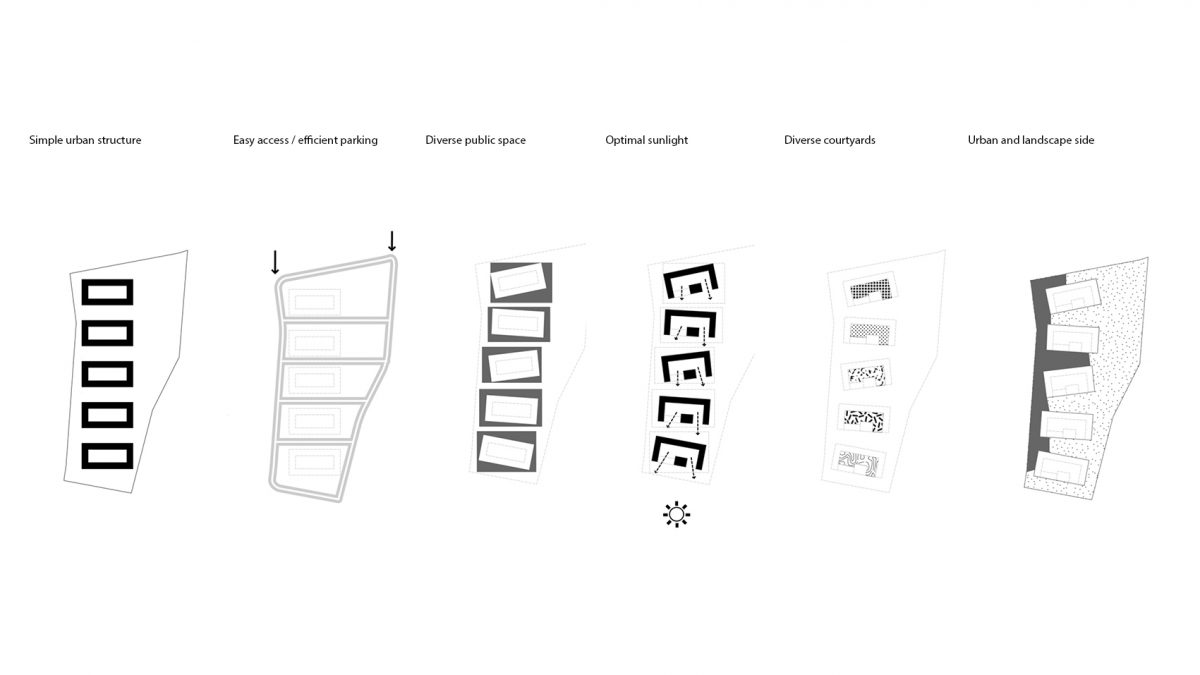
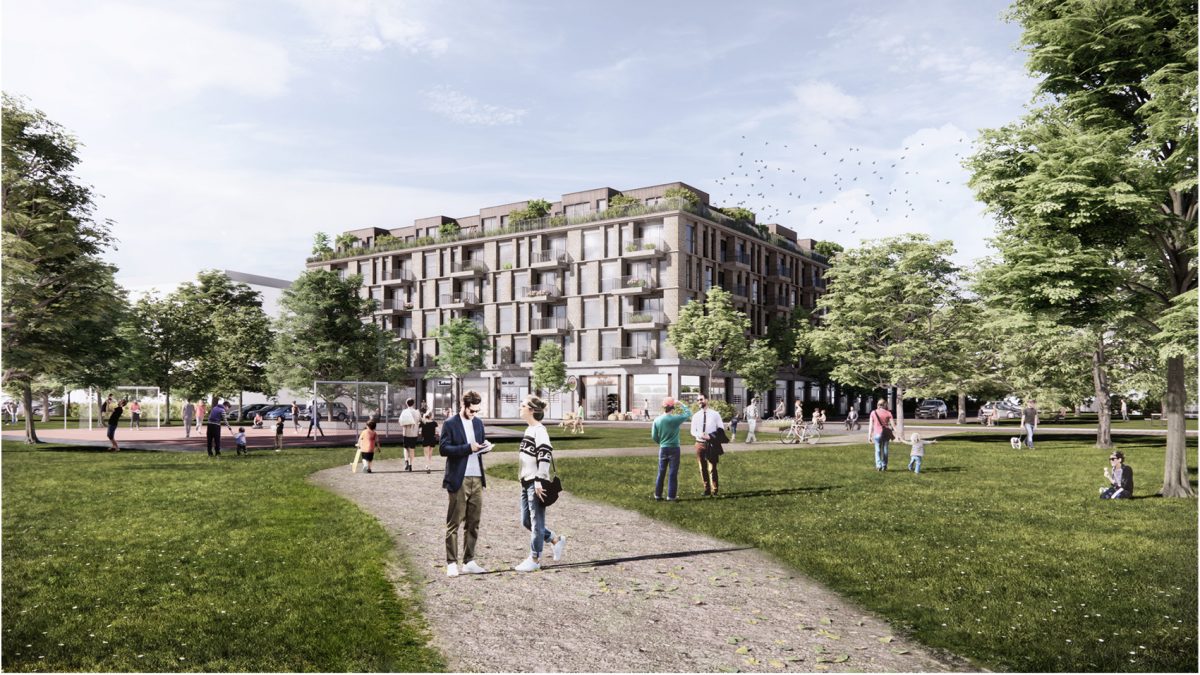
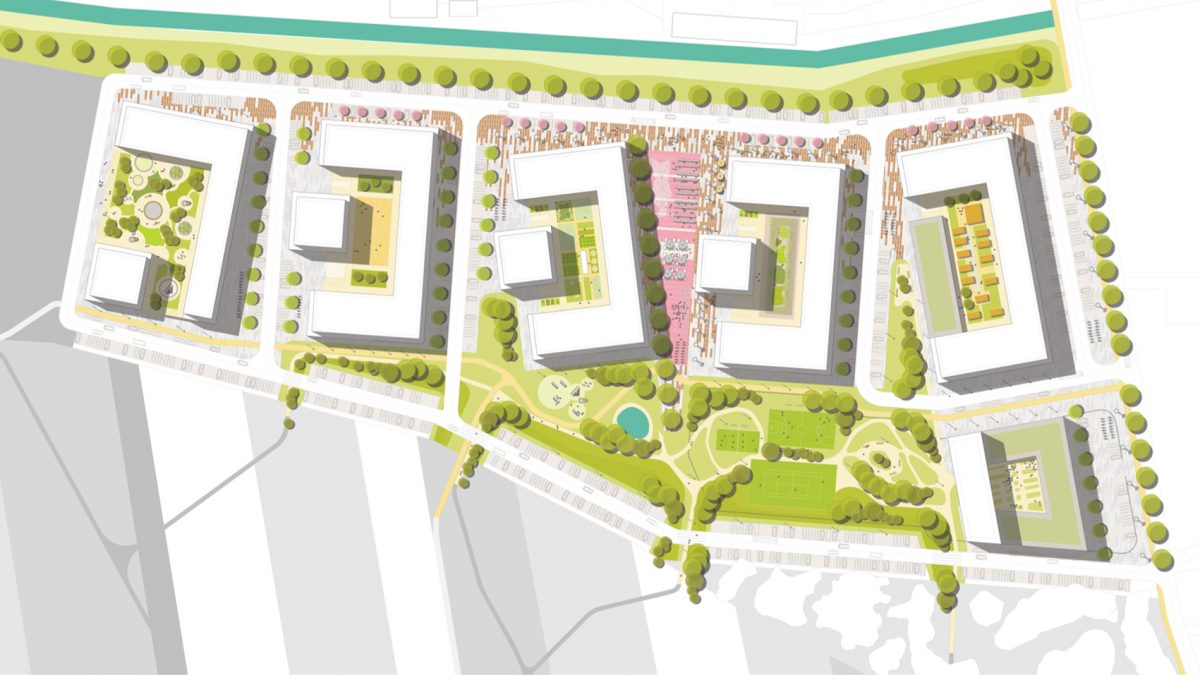
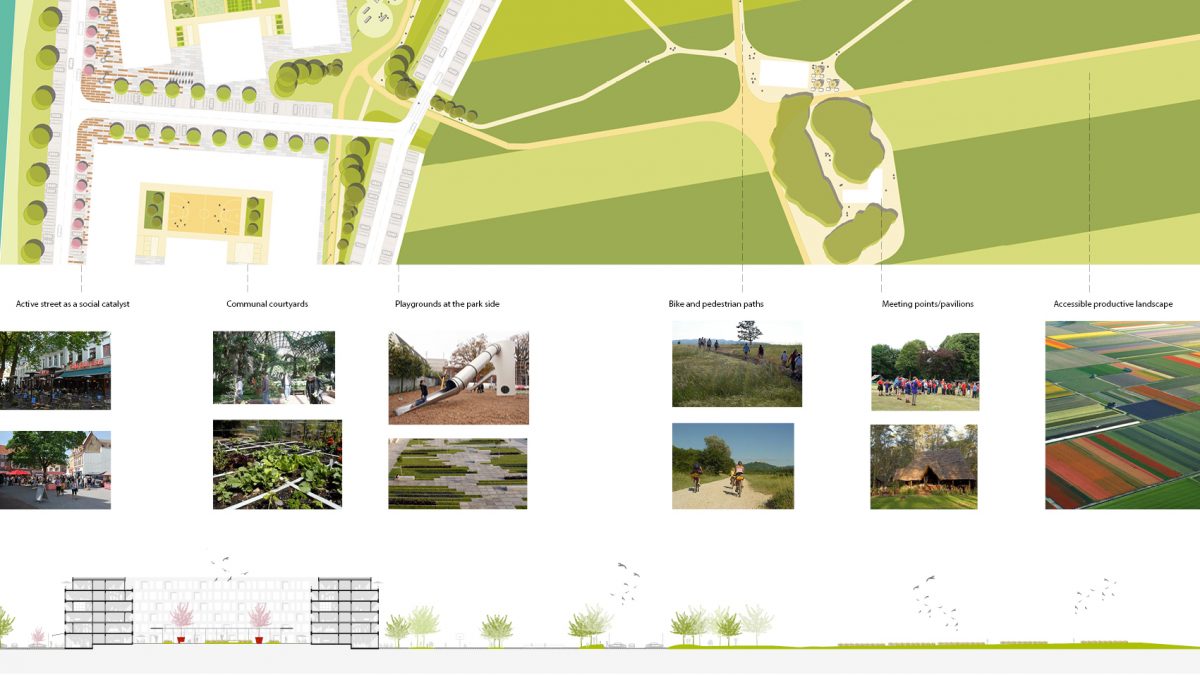
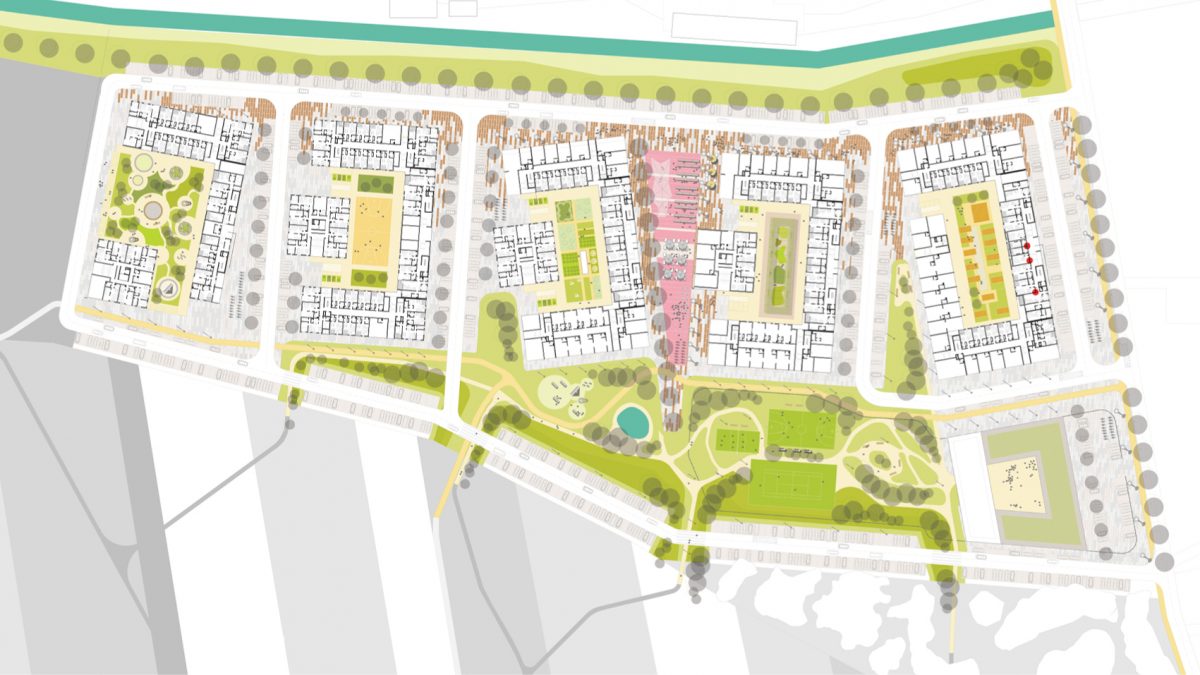
- Size
- 8.0 ha
- Program
- 140.000m2 affordable housing, 20.000m2 neighborhood facilities
- Role
- Architect and Urban Planner
- Client
- Belgrade Land Development Agency
- Collaboration
- Portart, Belgrade
- Award
- Contract for 16.000m2 residential block
Tackling a necessity for a large number of affordable houses Municipality of Belgrade issued an urban and architecture design competition for a plot in a remote city area. While, the only precondition for the choice of location were availability and low price of the land, the brief of the competition requested a relatively high building density and efficient architecture plans.
Concept of affordable housing is a new feature in the local context. This type of housing is elsewhere mostly understood as a transitional solution for the starters on the housing market, who then in a span of several years go on to buy larger units. One wonders how applicable such a concept is in an environment where a person purchases less than one residential unit on average in his/her lifetime. That’d mean that the purchased units from the project would remain homes for most of the future residents, for a long period of time. Such houses, and at such a place, would need an idiosyncratic quality that would make them attractive for investment in the context of the dominance of the inner-city locations.
Our concept facilitates spatial and programmatic synergy between the requested residential program with its accompanying social infrastructure and the existing ecosystem of small-scale local agriculture production fields. Life surrounded by nature, abundance of safe open public space, fresh food, sufficient social infrastructure and facilities for an active lifestyle create an environment that would surely find its place on the current Belgrade real-estate market.
Simple urban plan envisioned a sequence of five U-shaped residential blocks open to the south and a primary school situated in the communal park. The blocks are slightly rotated. They formulate a collection of public, collective and private open spaces. Those spaces, together with neighbourhood facilities and commercial program in the plinths of the blocks, reinforce outdoor activities and social interaction among the residents. This network of open spaces is further attached to the outside agricultural landscape via a web of bike and pedestrian paths.
Having in mind a long period for phased realization, we proposed apartment structure that, even though reflecting the requests from the given brief, envisioned a flexible layout which could easily be transformed to adapt to the market demands at the moment of the realization.
