Courtyard City
Urban development framework for the transformation of a post-war neighborhood
- Category
- Urbanism
- Year
- 2011
- Location
- Capelle aan den Ijssel NL
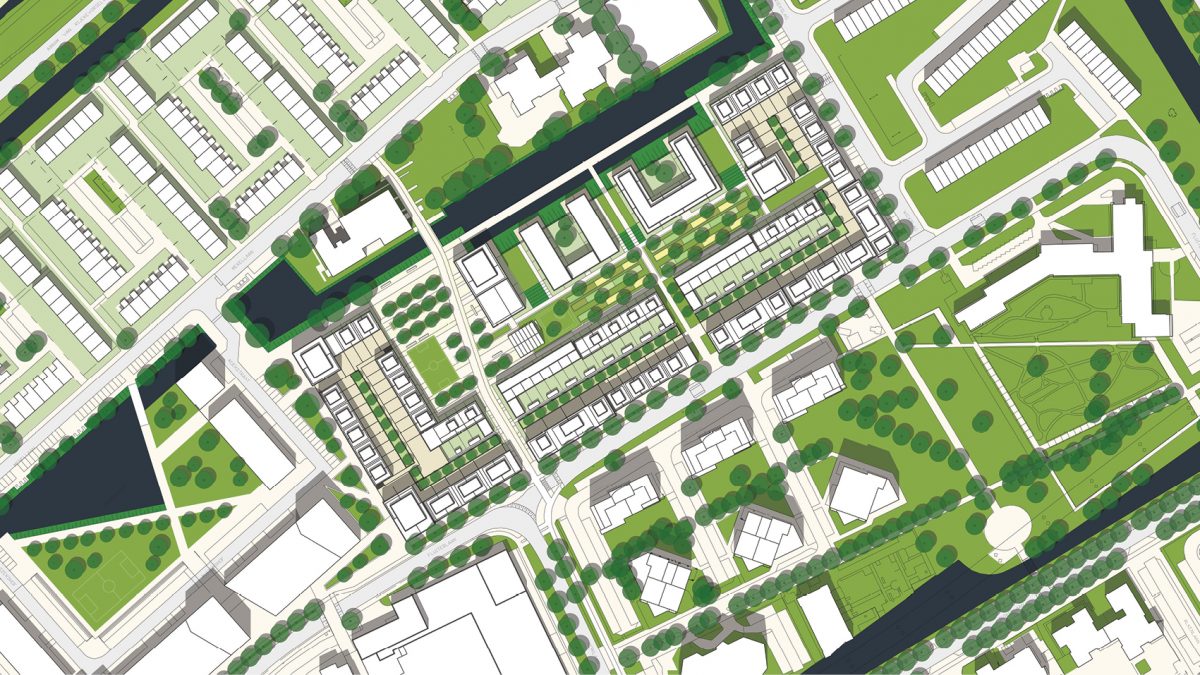
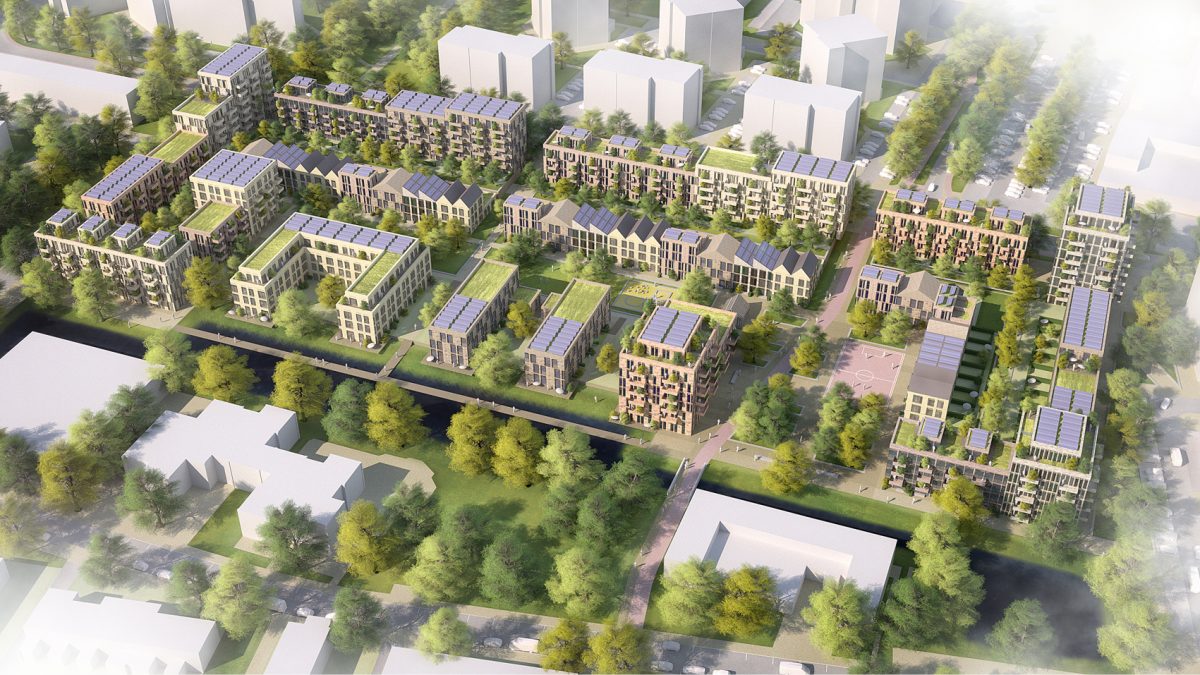
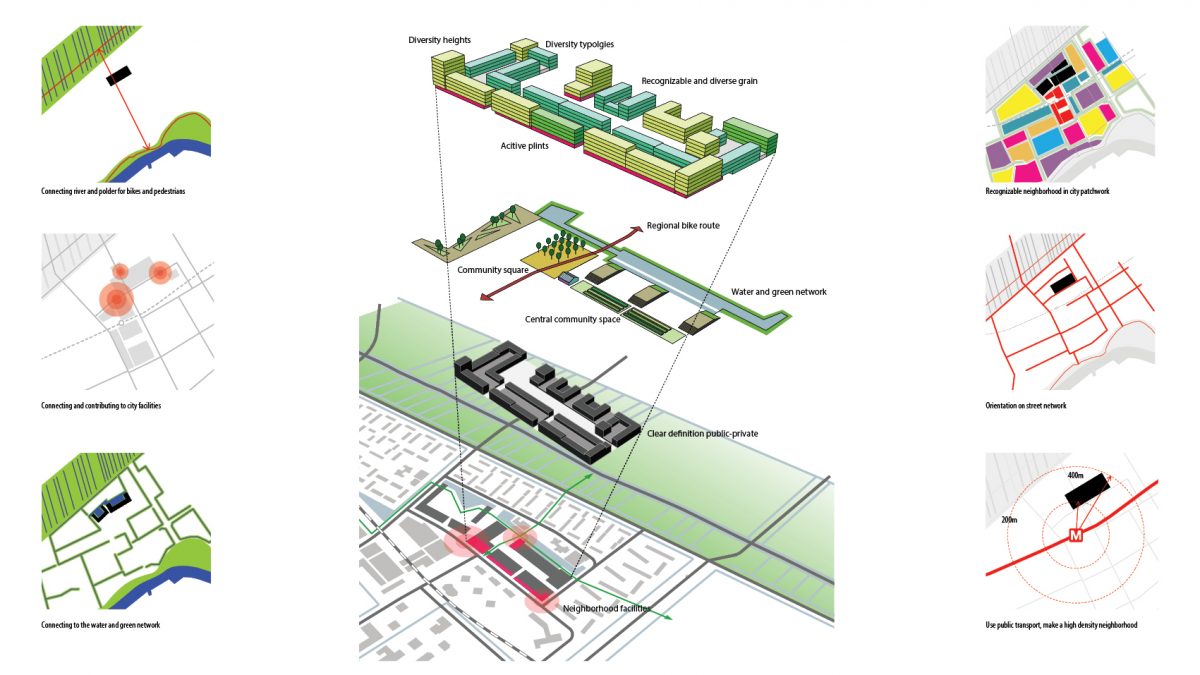
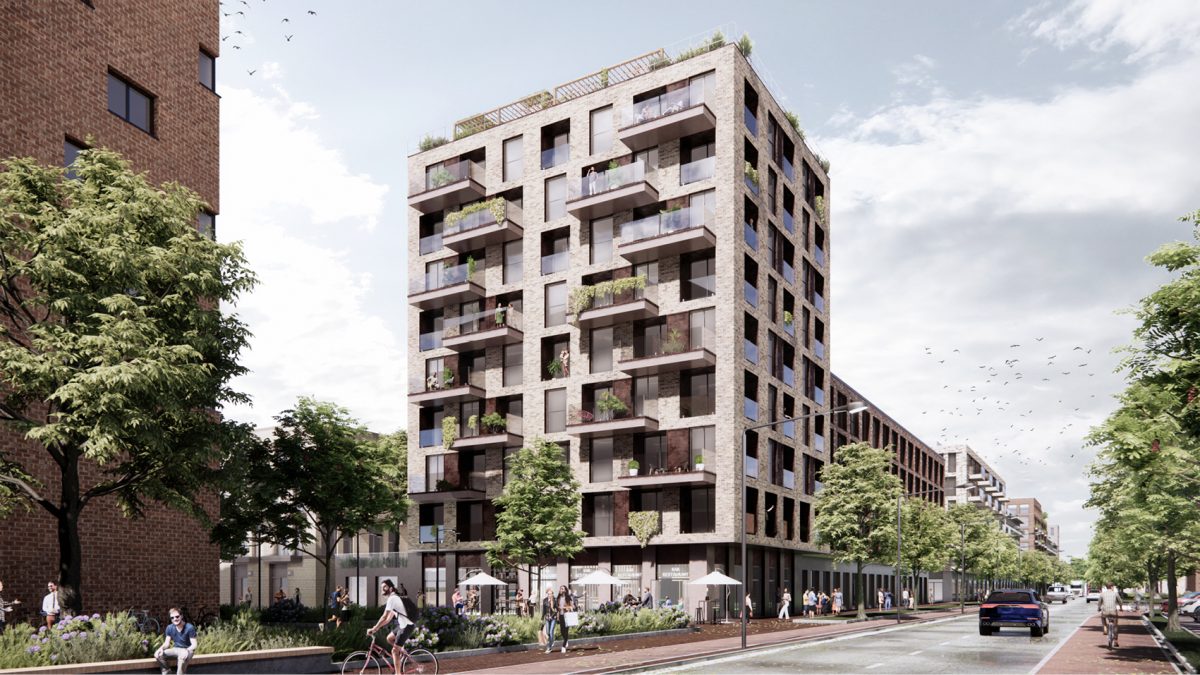
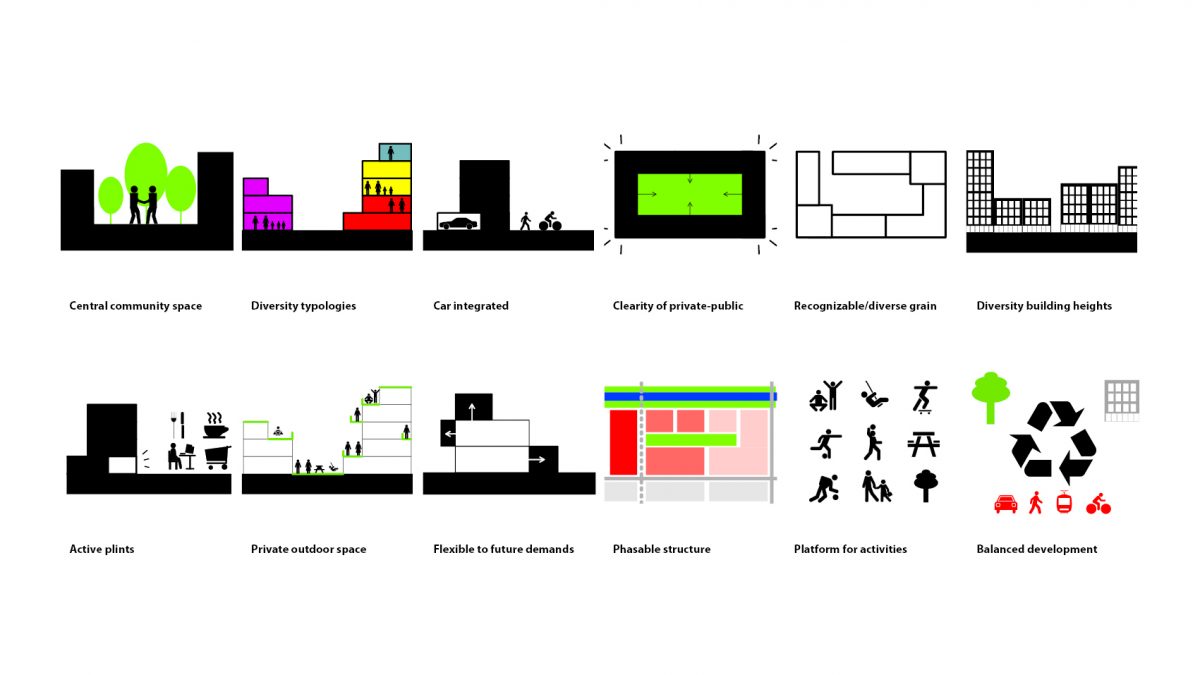
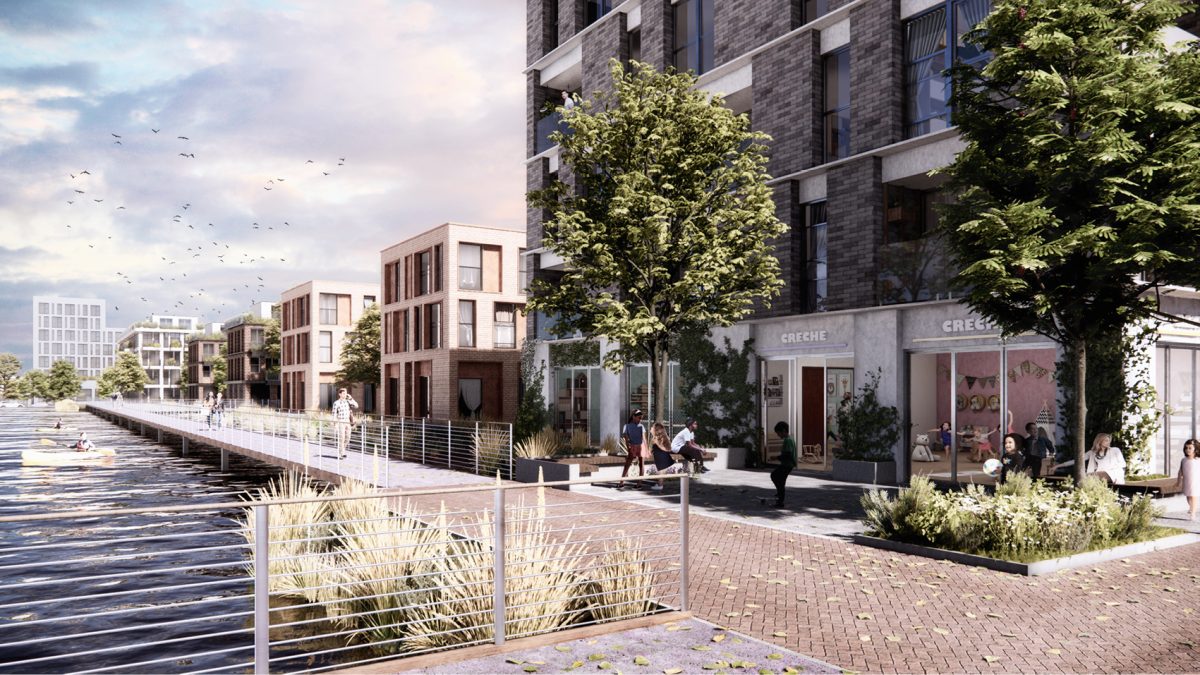
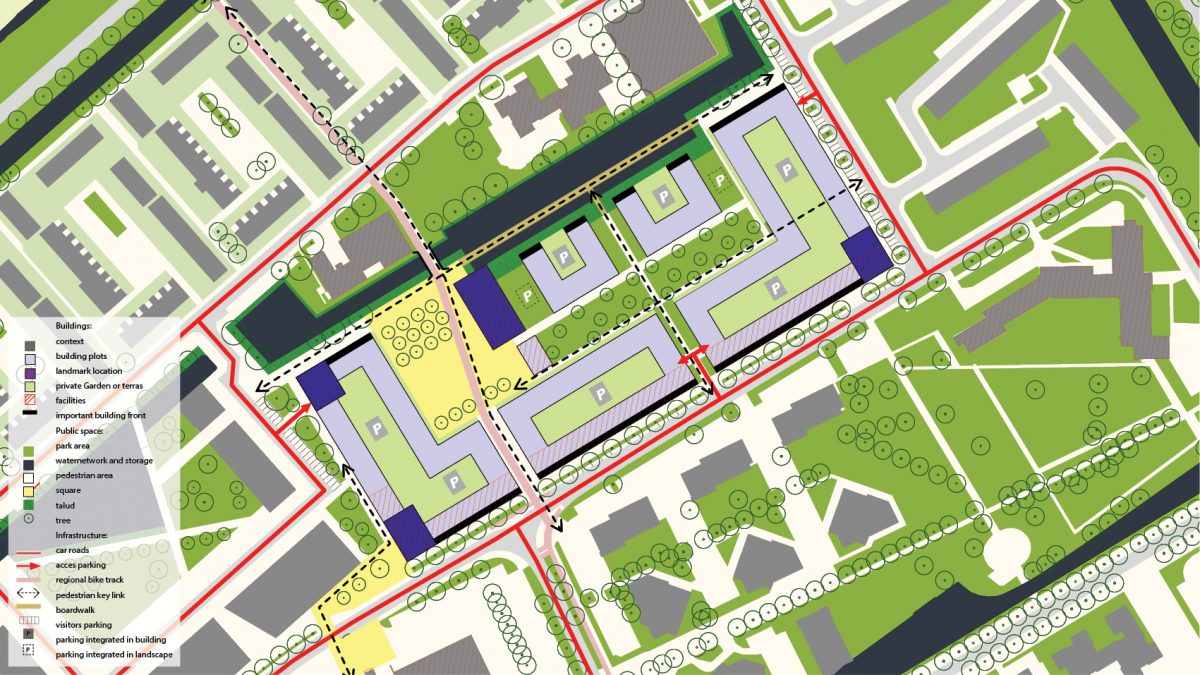
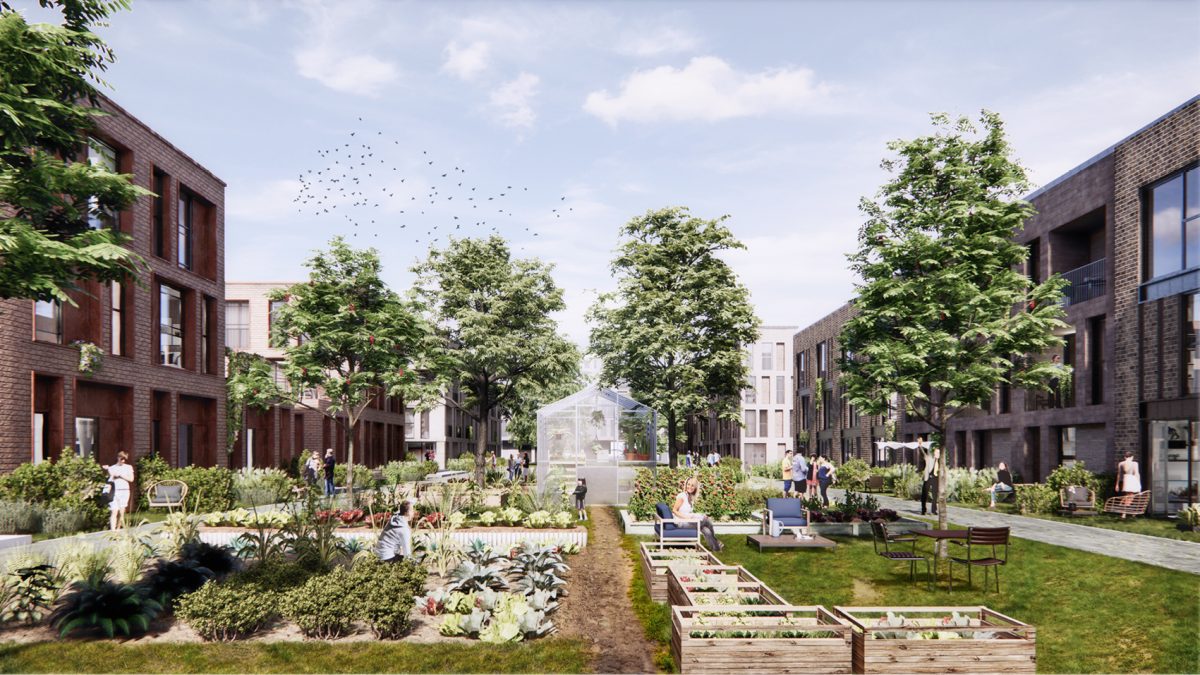
- Size
- 5ha
- Role
- Architect and Urban Planner
- Program
- 350 residential units, 350 parking places, 4.000m2 commercial and communal facilities
- Client
- City of Capelle aan de Ijssel
- Collaboration
- HOW architecture, Paul van Kerkoerle
As part of the first postwar developments of Capelle aan den IJssel center, the area is characterized by a fixed pattern layout that was quickly built in huge amounts. The neighborhood is currently outdated and does not longer meet today’s requirements: it struggles with a lack of identity, a bad social cohesion, technically rundown housing units, public space dominated by cars, not activated ground floors, unclear relation of public-private, mono-functional program and so on.
Connect to its wider environment
Vicinity of landscape resources and the multi-modal accessibility create a lot of potential to transform the site into a high density mixed use neighborhood. The focus should be on connecting the development to the center facilities, the metro that conveys passengers to Rotterdam city.
Create a community
Plan should facilitate a diversity of lifestyles: people and the way they use their environment are the main interest. There is a particular demand for a peaceful, urban residential environment. Key words are meeting, family and community life. The area should combine small-scale character and the vicinity of the city center resulting in a relatively high density with ground-level housing and small residential tower blocks. Green areas are important, the distinction between public and private space should be clear.
High density, mixed use development
The project should comprise approximately 350 houses. Commercial and community functions (approx. 1,000 – 3,000m2) could be added to link to the city shopping center and the existing church. The public green space should be robust, fragmentation of green space and water should be avoided. Water storage should be organised to deal with peak moments. Play and recreational facilities for diverse age groups should be included in the area.
Flexible plan
Since future market demands and the economic situation are unclear the development shouldn’t be a blueprint, but an intelligent structure that is able to be phased and can change in time to react to demands we don’t know yet. Including the adaptation of houses to meet future requirements of the inhabitants.
