Welgelegen
Urban Development Framework for transformation of an old business area
- Category
- Urbanism
- Year
- 2016
- Location
- Utrecht
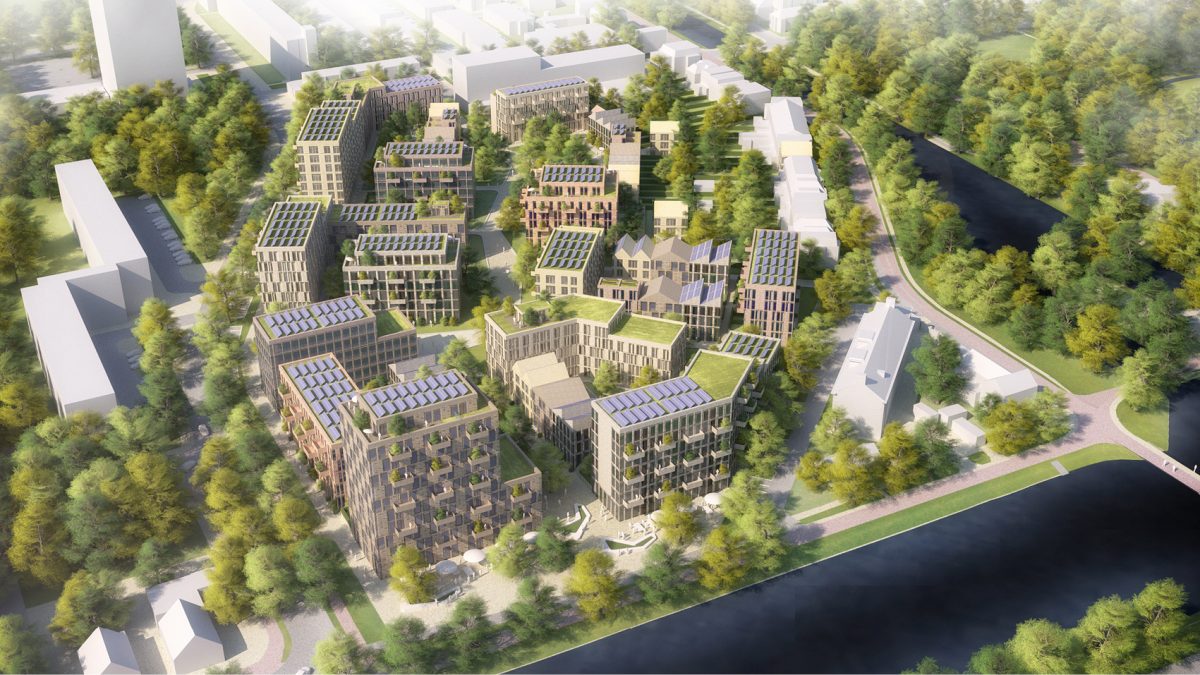
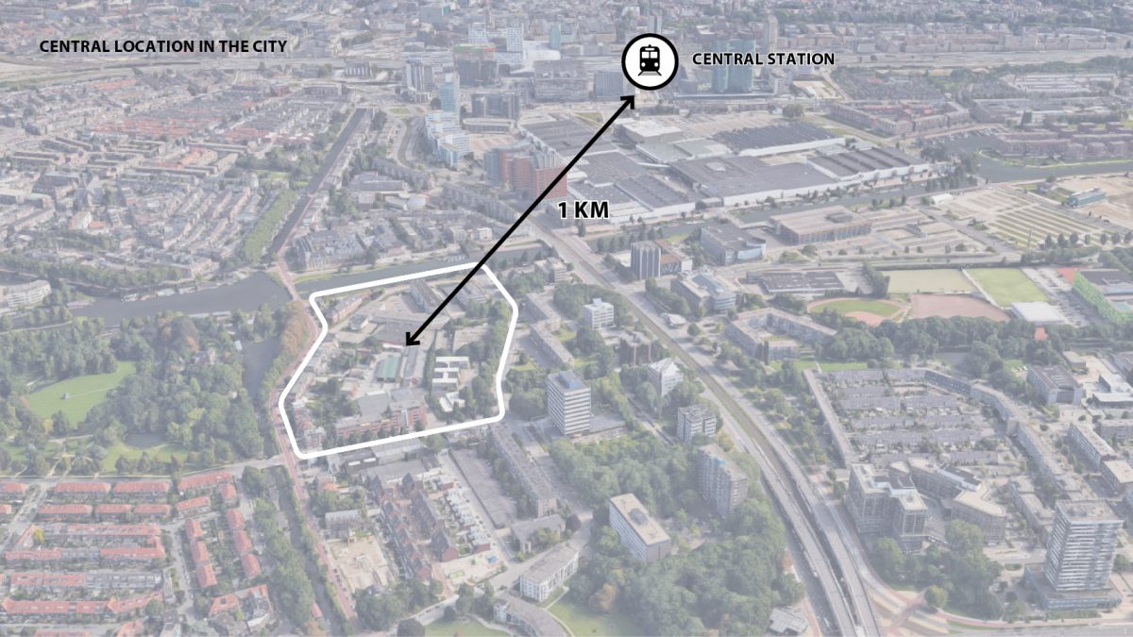
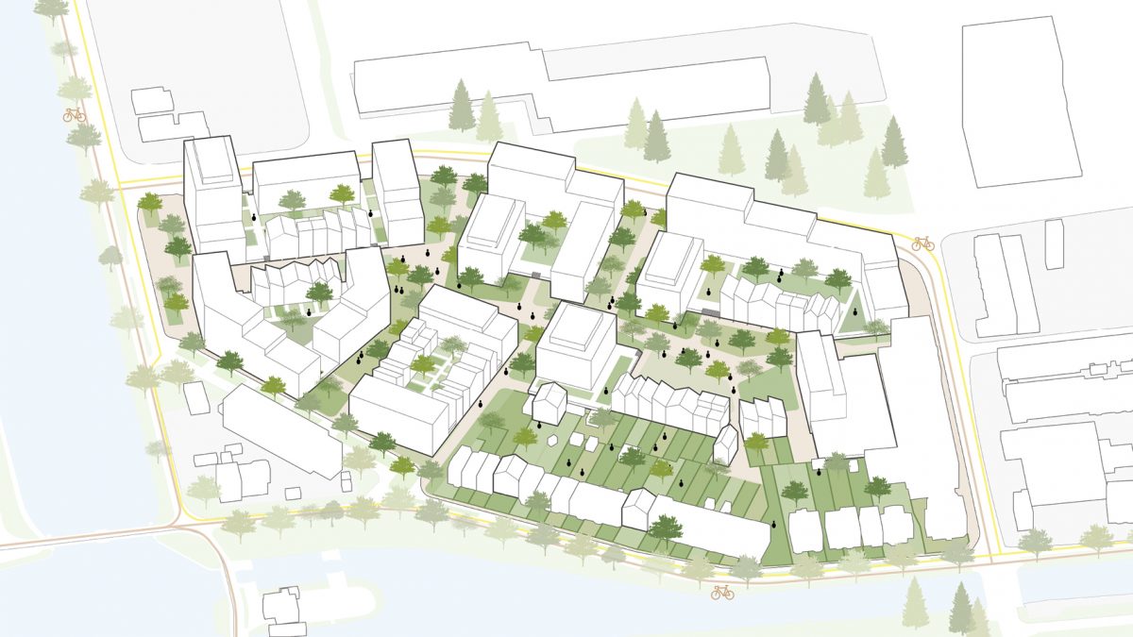
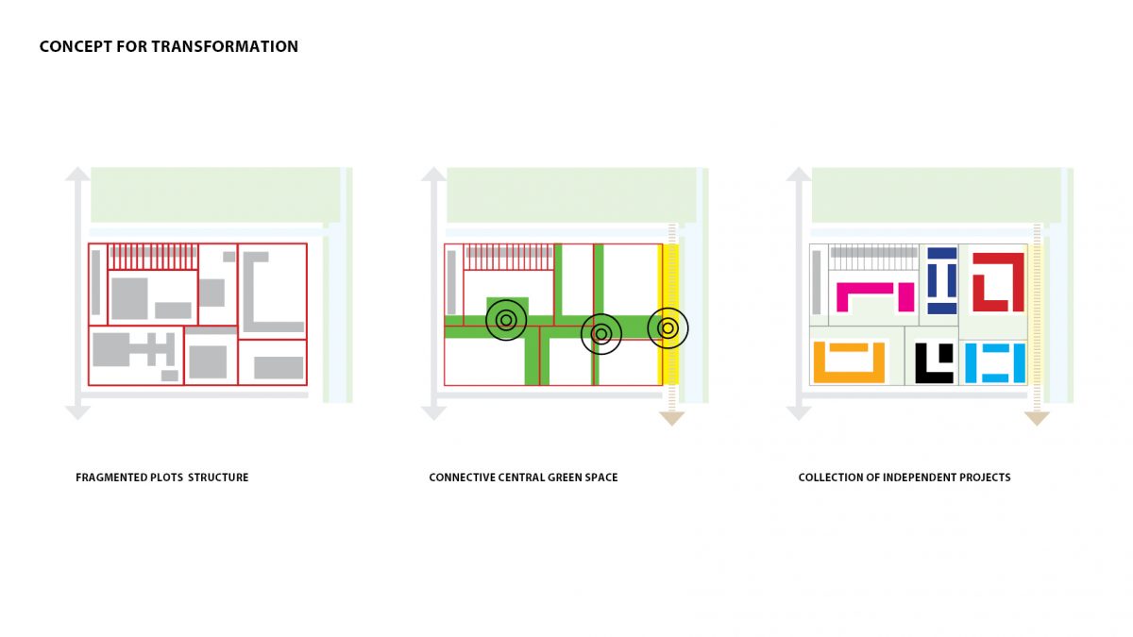
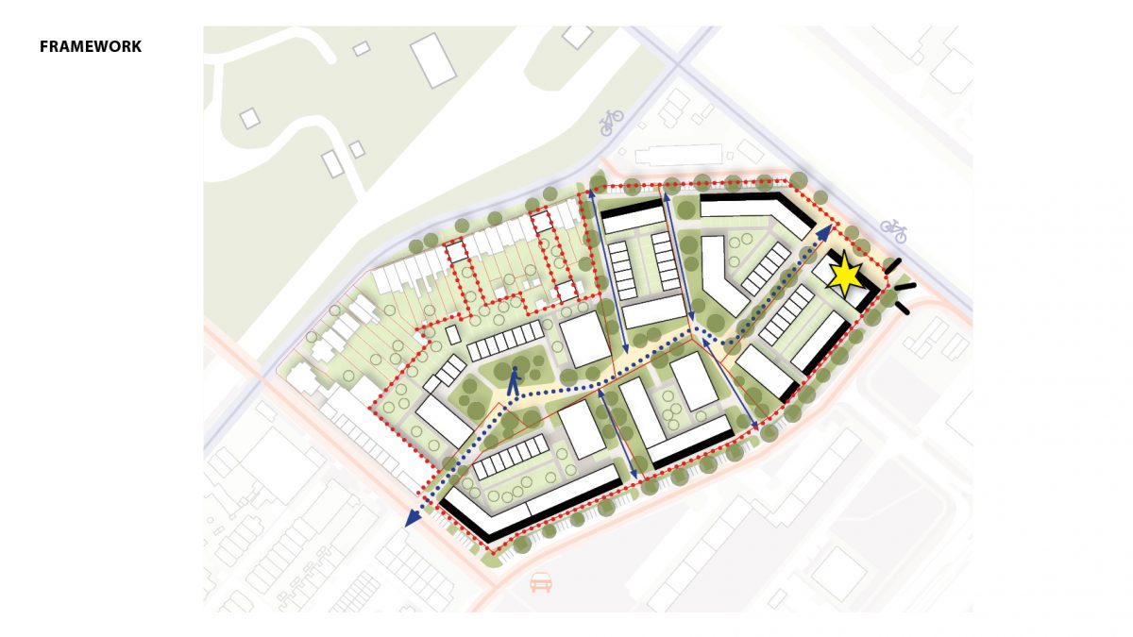
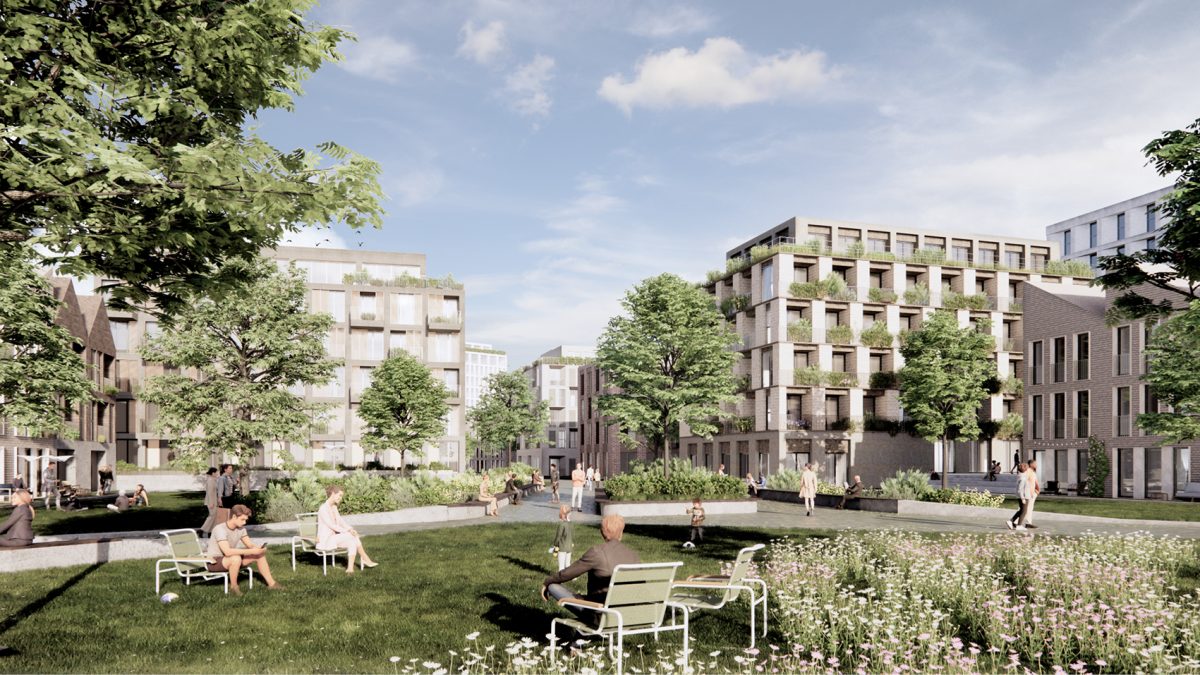
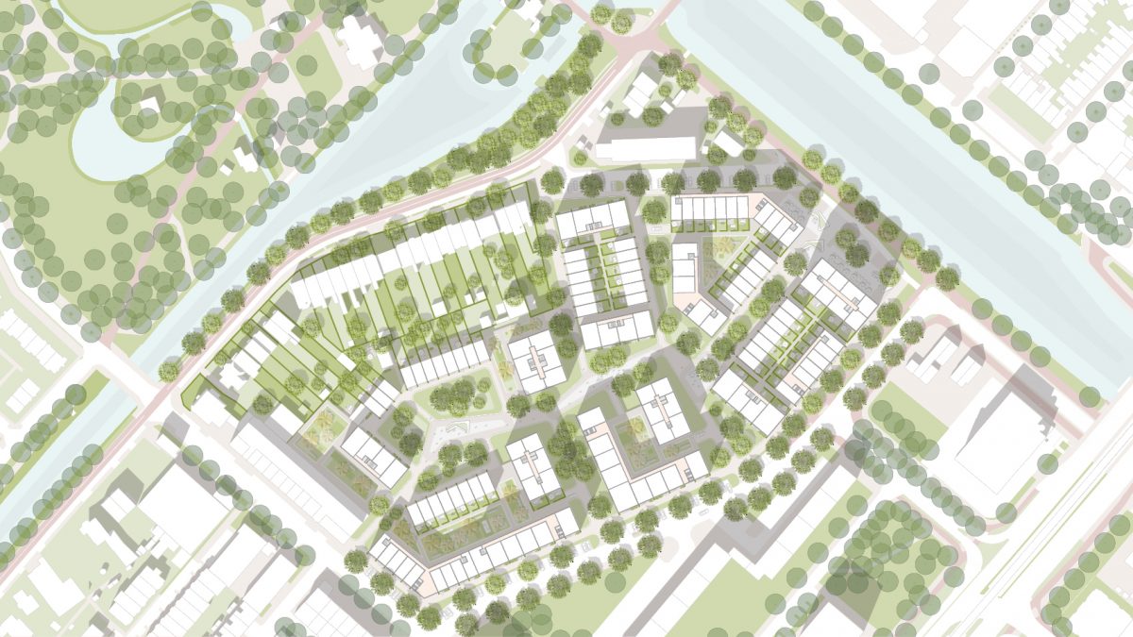
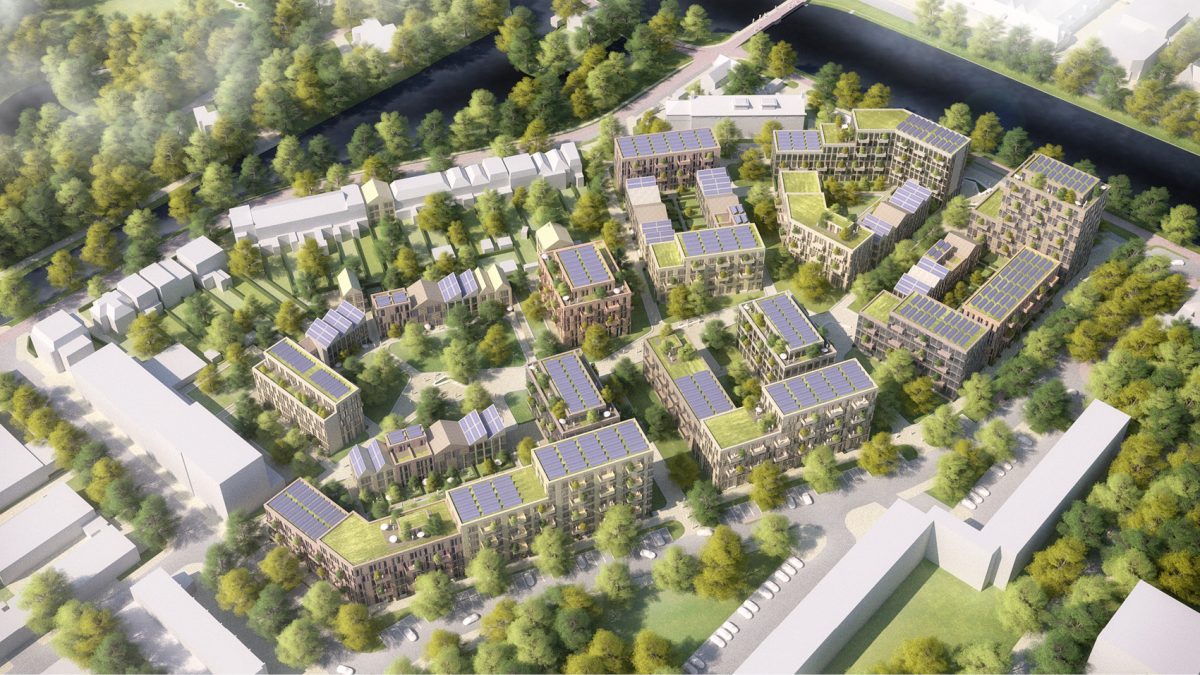
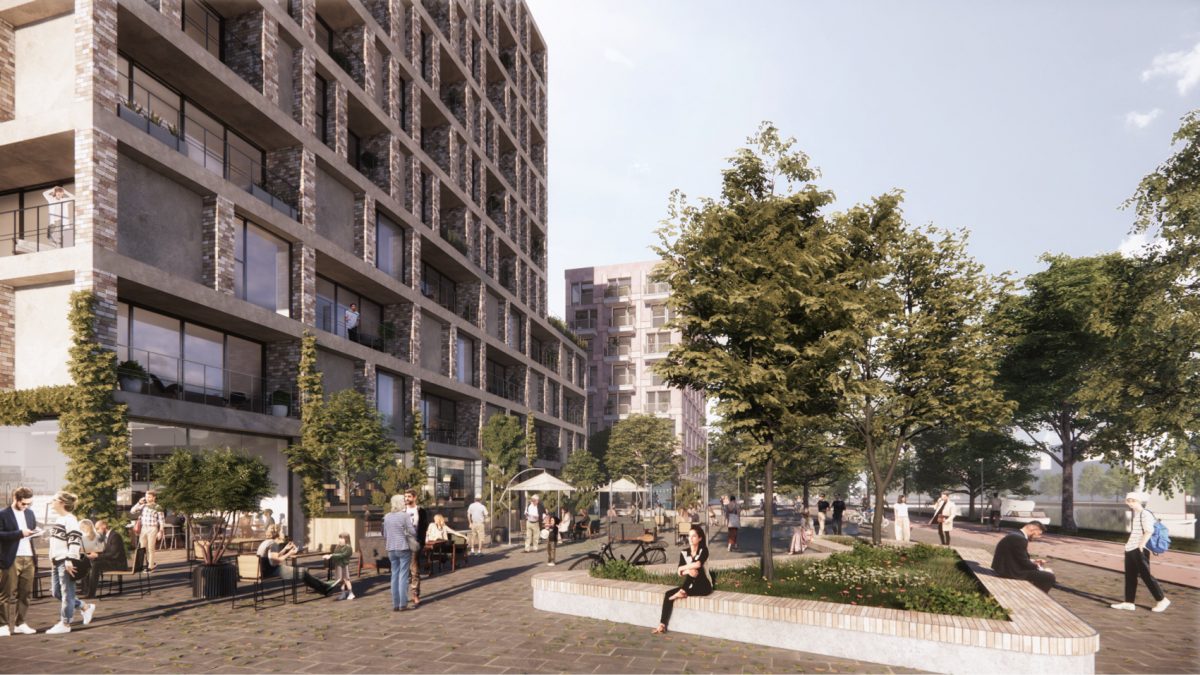
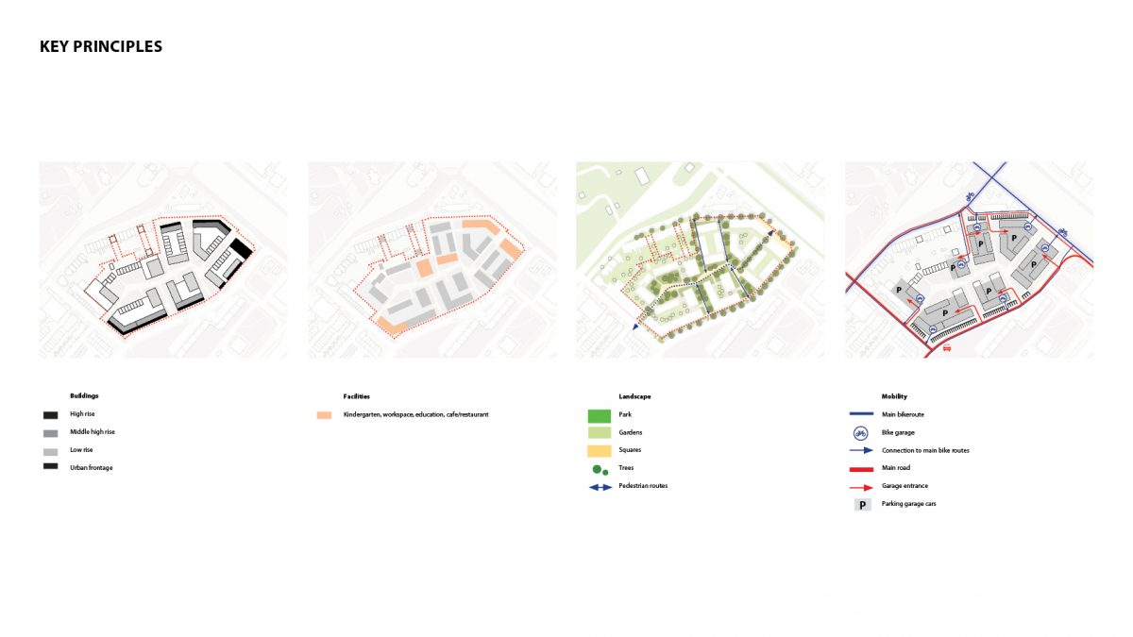
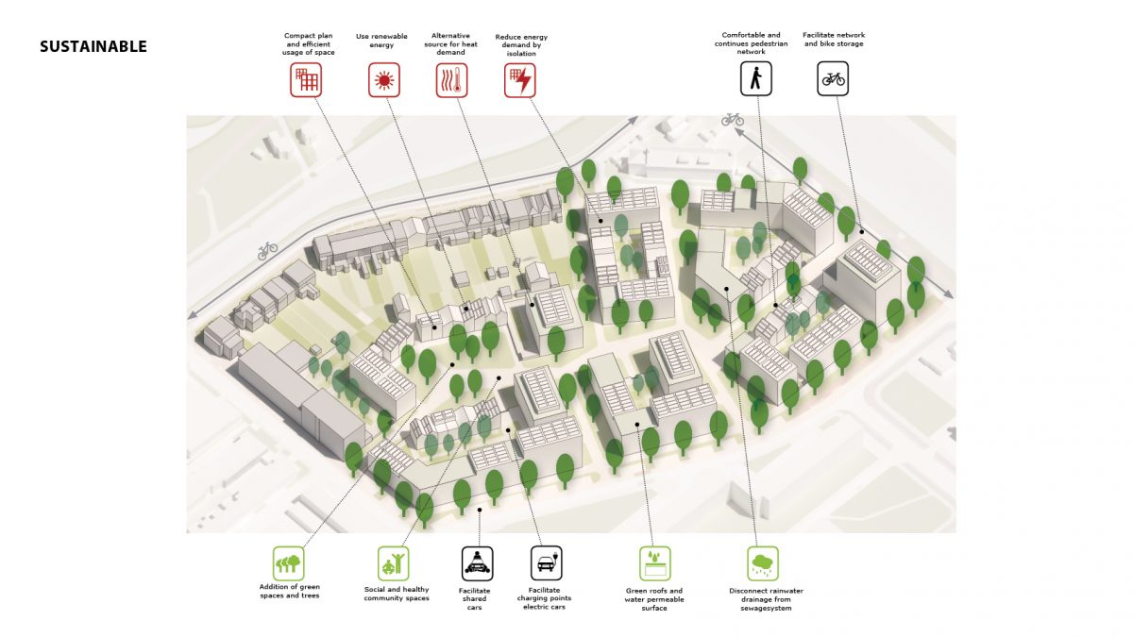
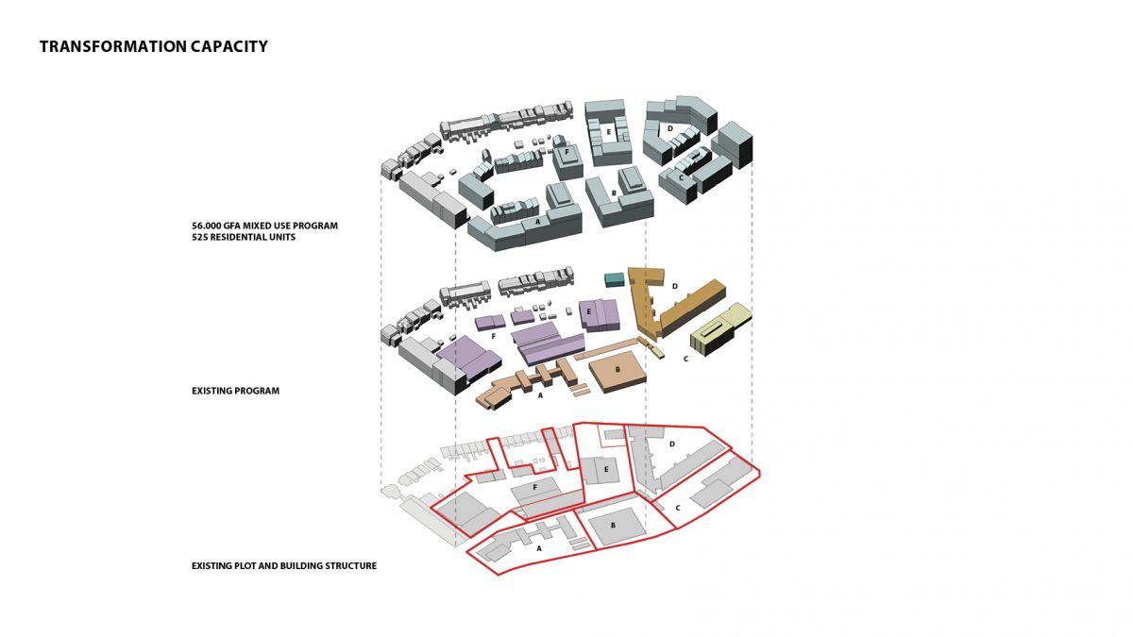
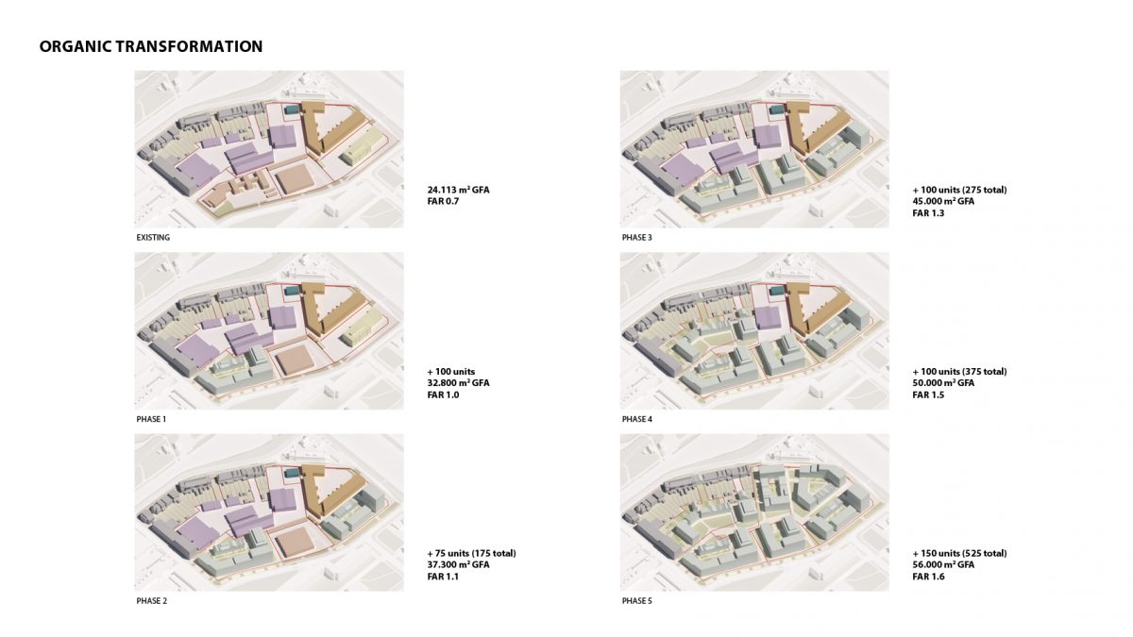
- Size
- 3.4Ha
- Role
- Urban Planner
- Program
- Residential 56.500m2
- Client
- Undisclosed
The location of Welgelegen, as its name coincidentally suggests (welgelegen=well placed), is situated at an only 1km distance from the Utrecht city center. Sheltered by a park from a busy road at the south, stretching along a water canal at the north, the area is an ideal place for densification in the context of a significant housing demand in de Randstad.
The location is currently inhabited by a collection of various businesses and offices, with a row of one-family homes stretching along its north-west edge. Some sporadic transformation projects are already ongoing.
Uniting fragmented ownerships into a coherent urban entity and enabling a phased realization of relatively independent projects are two most important principles behind our proposal. We propose a central communal area in the center of the site. It is kept car-free by the access to the main parking facilities being enabled from the site’s outer edge. This green heart branches out and connects the project area with the surroundings, outlining the building fields for a number of separate projects. Proposed building typologies define a solid and continuous urban front at the outer edge. They are downscaled towards the inside of the neighborhood enabling all the projects to become more porous and integrate with the central green space.
