A niche
Architecture design for courtyard houses
- Category
- Architecture
- Year
- 2018
- Location
- Rotterdam NL
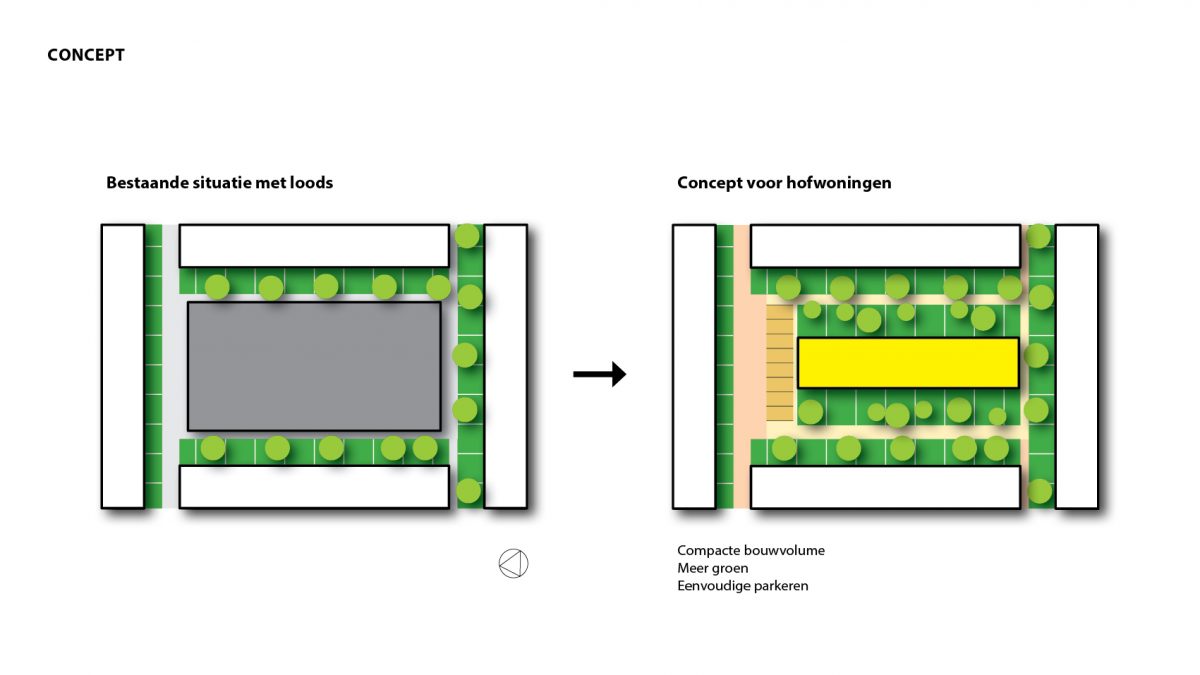
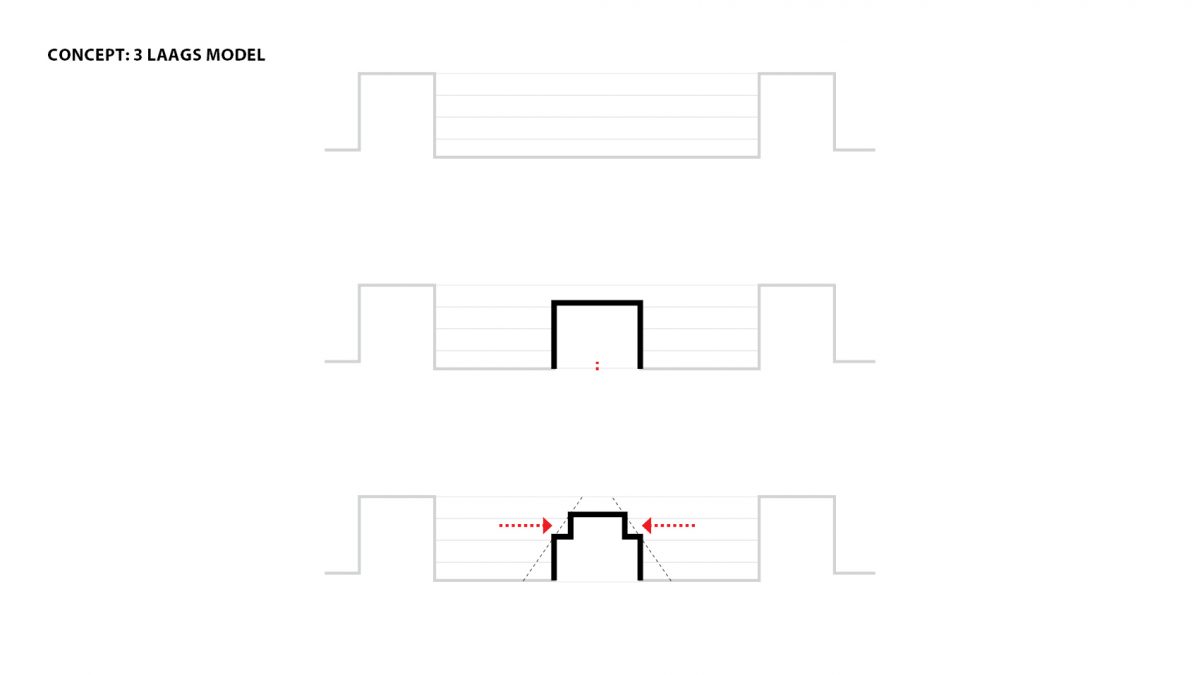
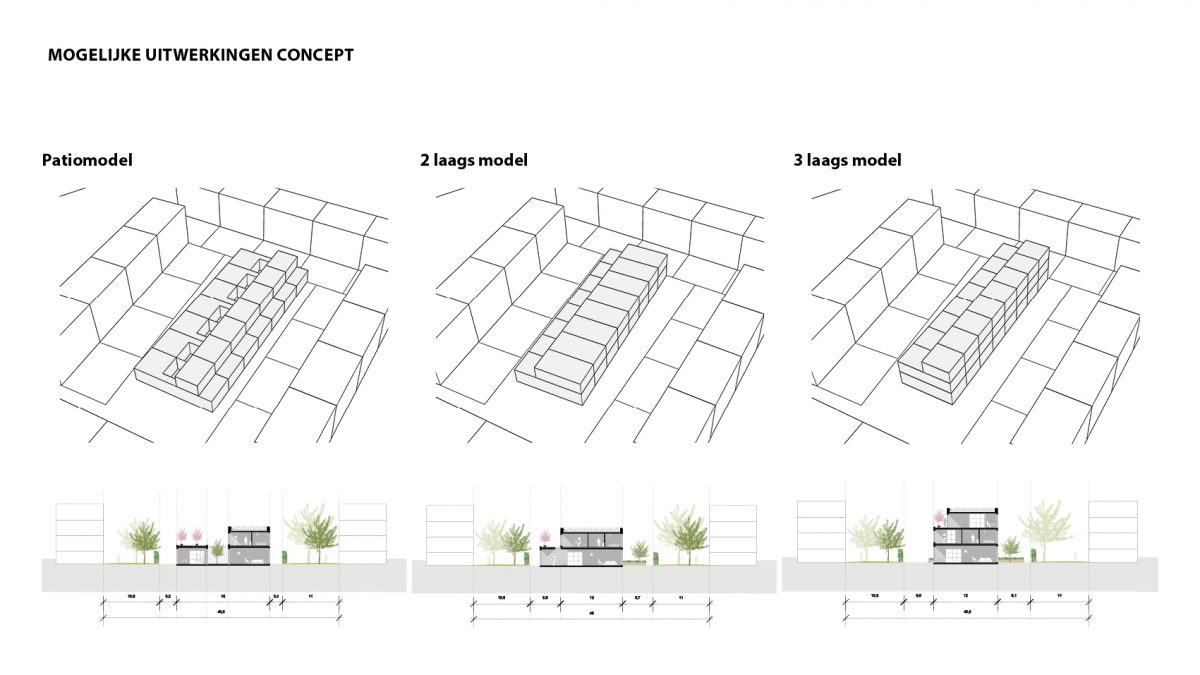
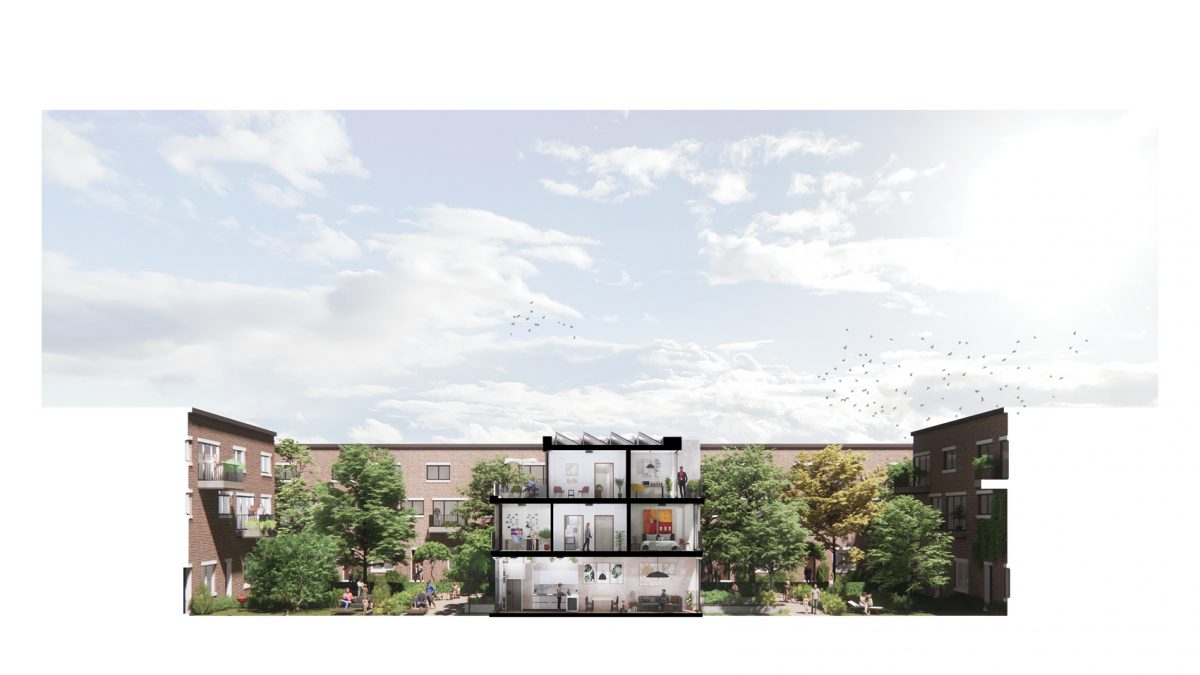
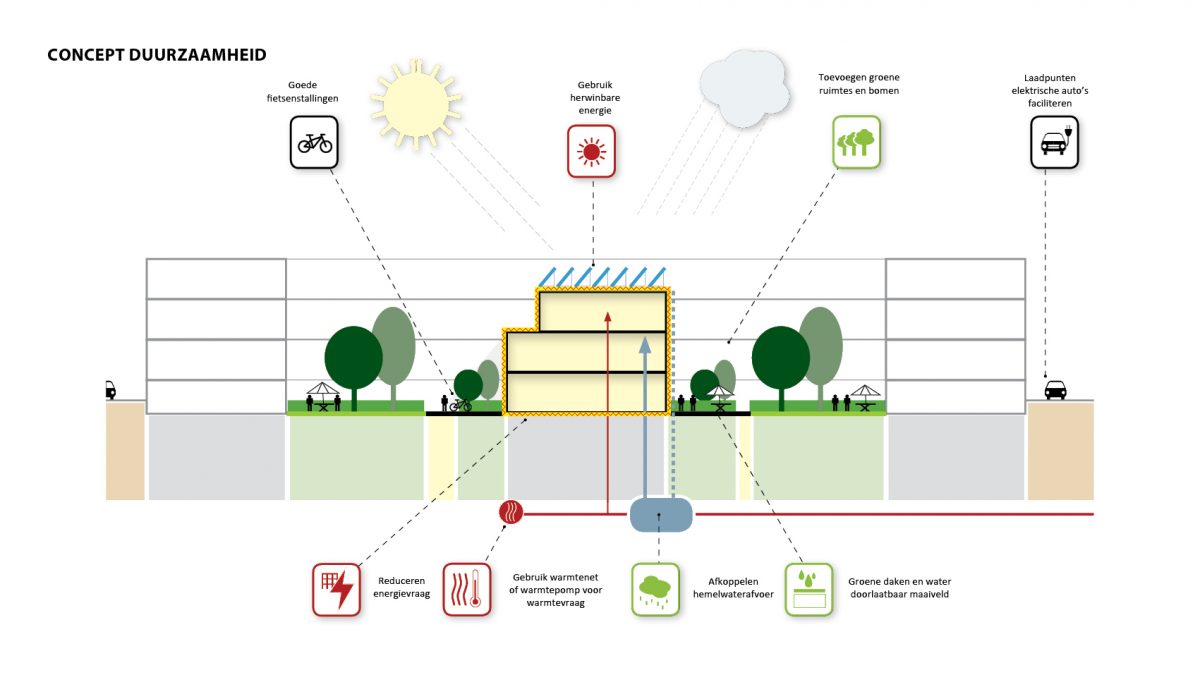
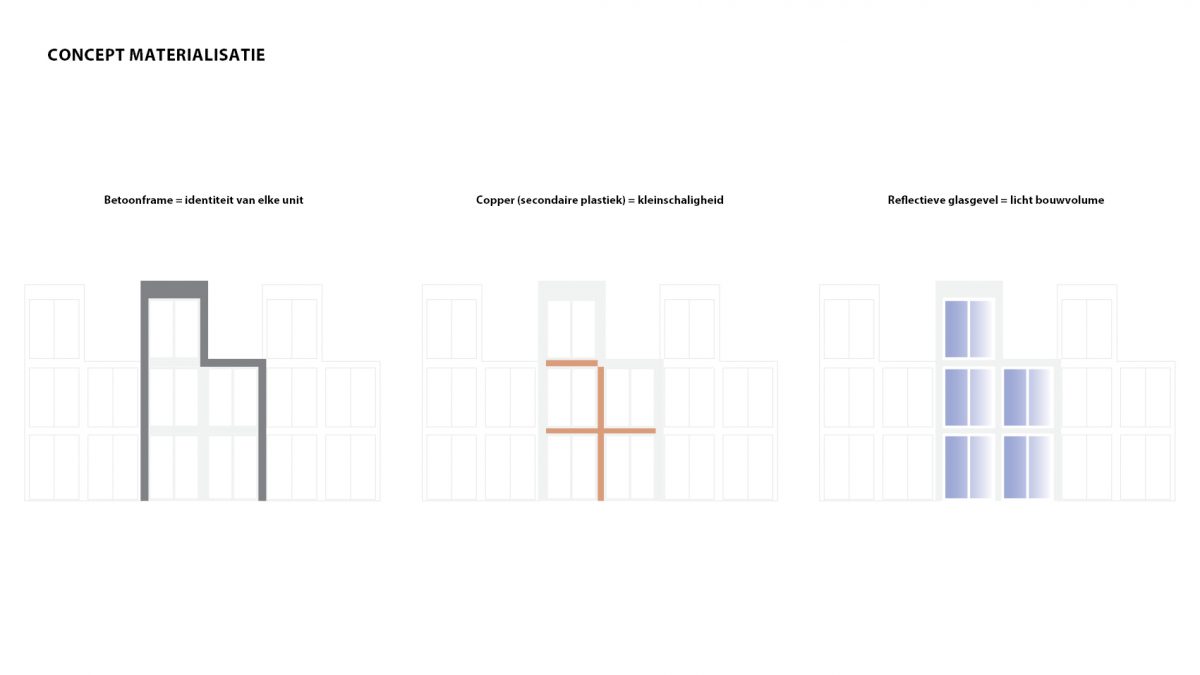
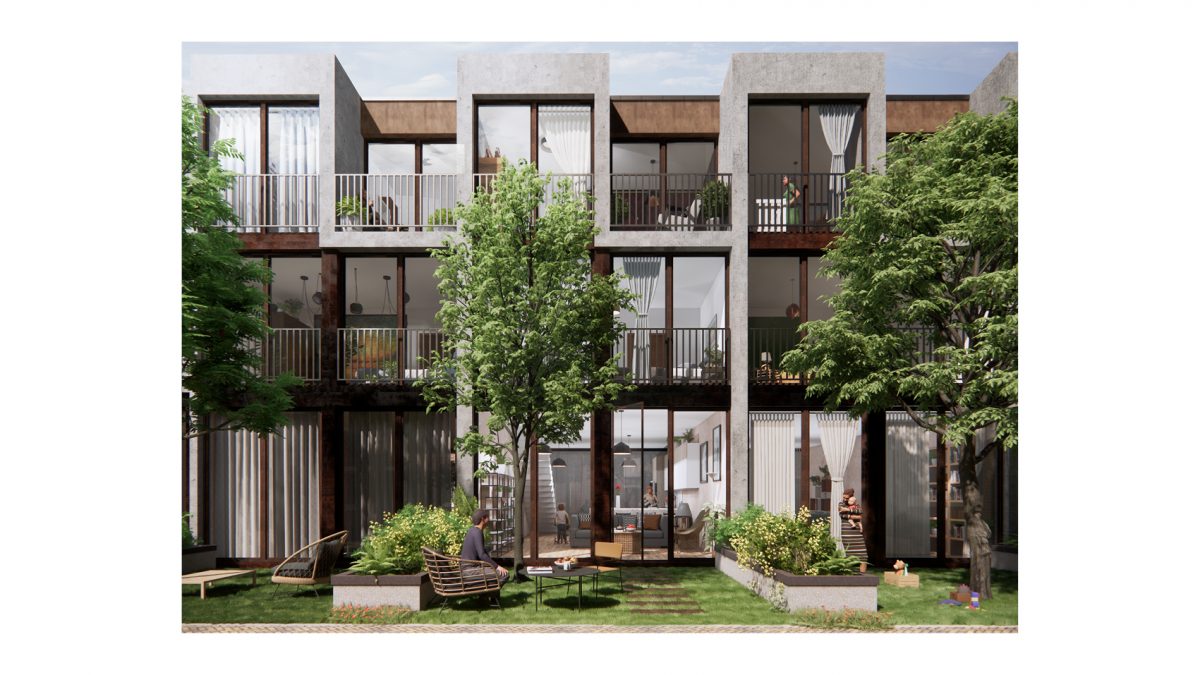
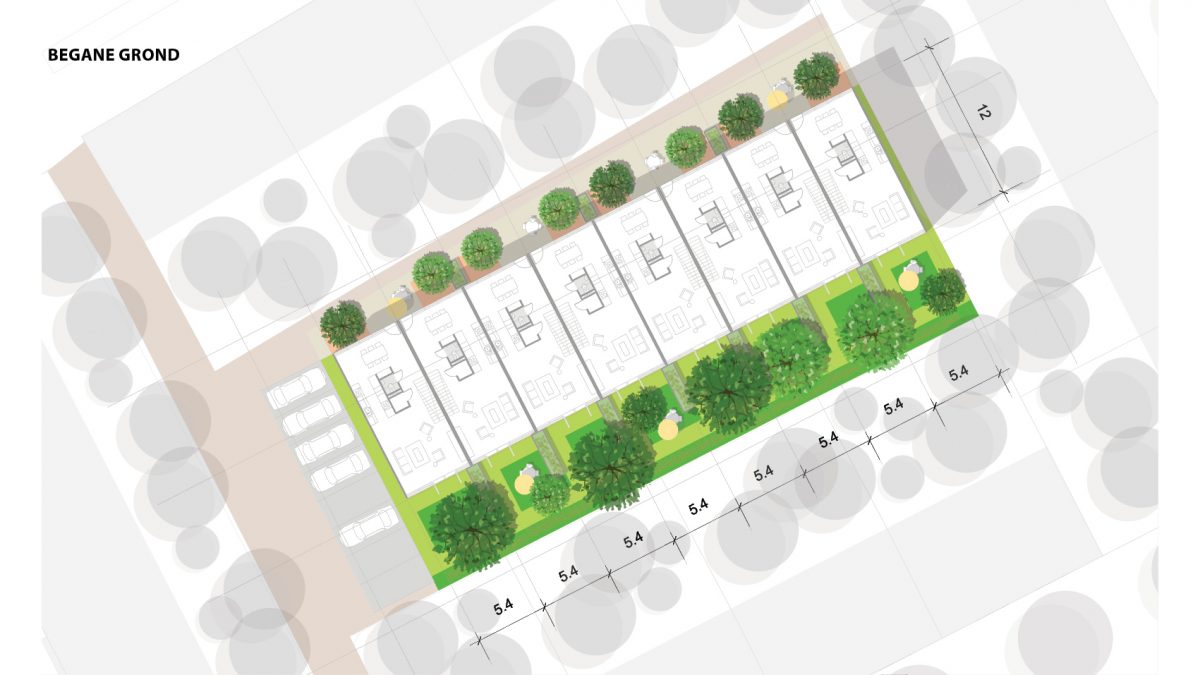
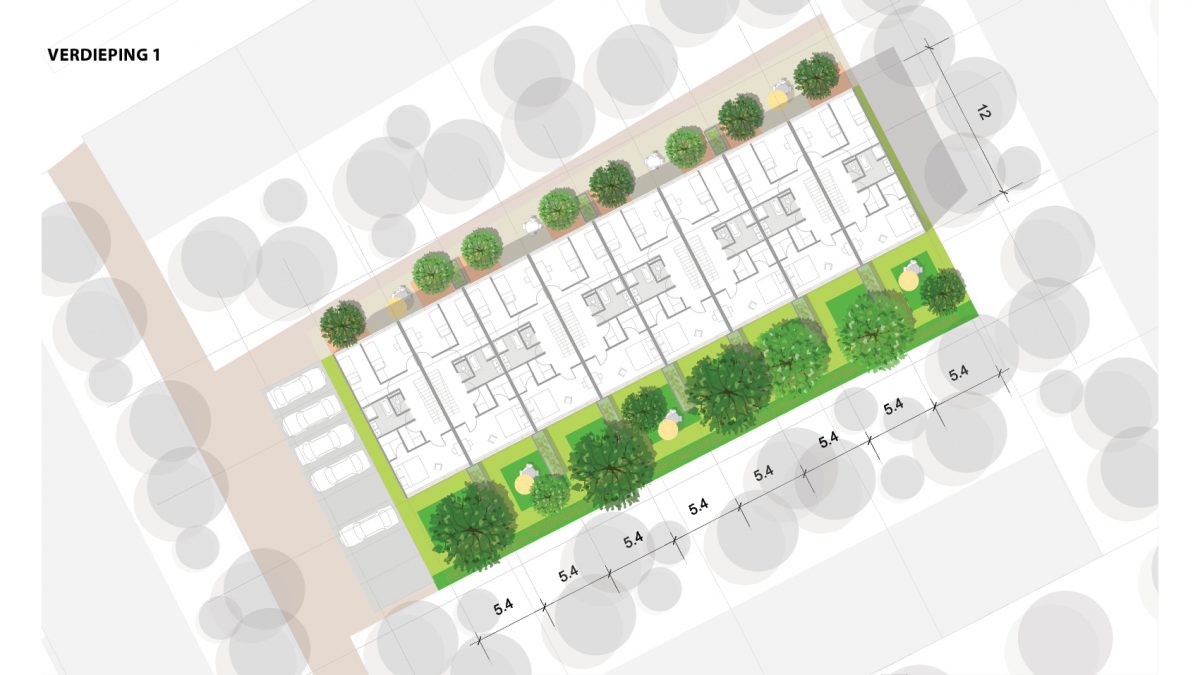
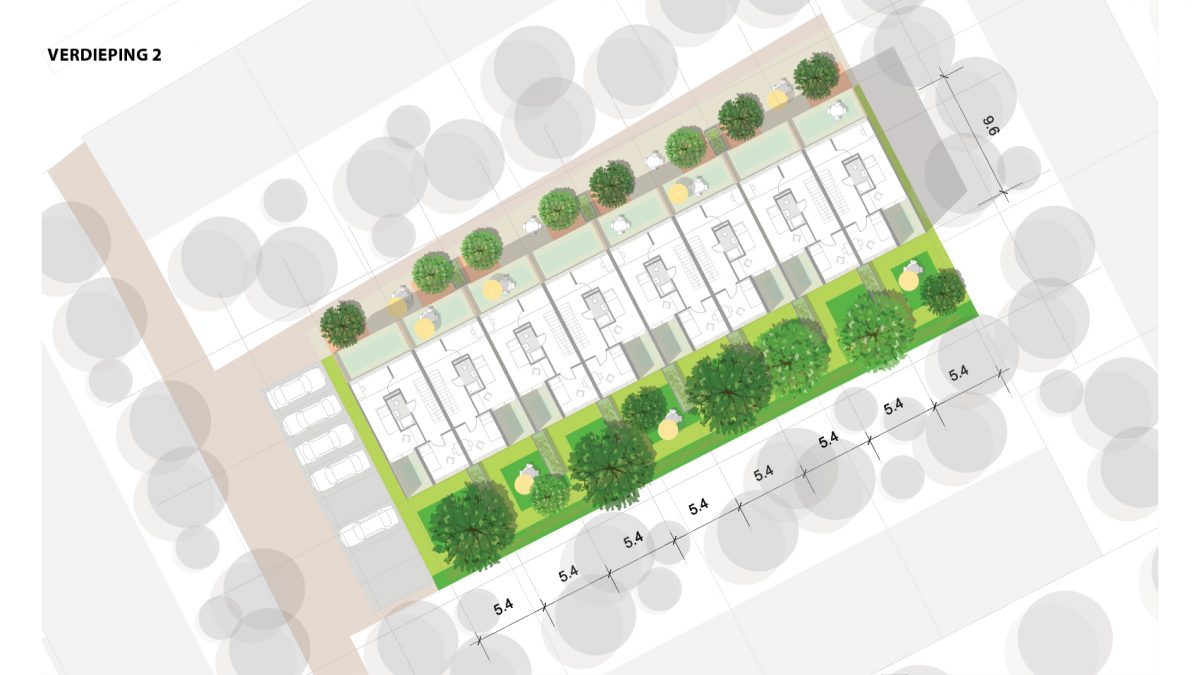
- Size
- 1.550m2
- Program
- 8 one family units
- Role
- Architect
- Client
- Confidential
- Collaboration
- Inspire Real Estate
Proposal for 8 family units inside the courtyard of an urban block in the north of Rotterdam is a part of our ongoing investigation into possibilities for inward city densification.
We believe that there exist places within the inner-city cores with a development capacity that is often imperceptible or even deemed non-existing. Revealing and then exploiting such potential for urban densification critically contributes to compactization of the city fabric, and plays an important role in achieving a more efficient and sustainable spatial space. At the same time, created urban pockets of unique spatial qualities add another layer to the complexity of the city space and deepen its meaning.
A row of eight 3-storey one-family units is proposed, with a simple on-ground parking solution. The cross section of the typical unit is manipulated in order to minimize the impact onto the existing building block that surrounds the project. Materialization concept subtly reinforces the identity of every single unit. All units are made to be almost energy neutral. Front and back gardens extend the living space and distance the new houses from the existing building block.
