Downtown Otaniemi
Urban plan and architecture design for Otaniemi university campus
- Category
- Architecture, Urbanism
- Year
- 2012
- Location
- Otaniemi, Helsinki [FI]
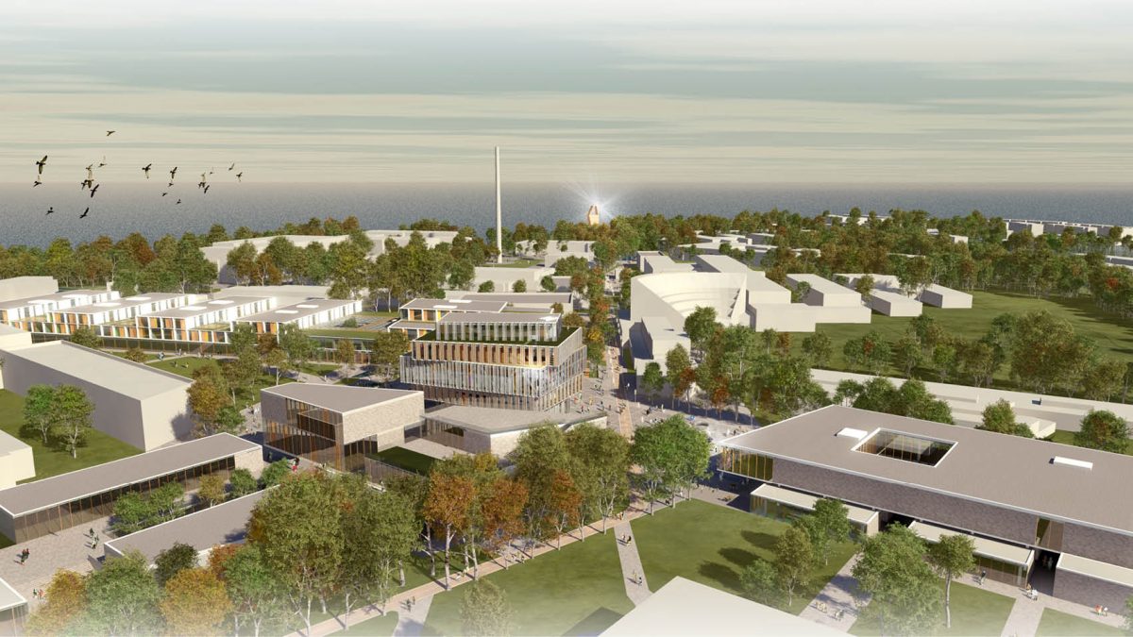
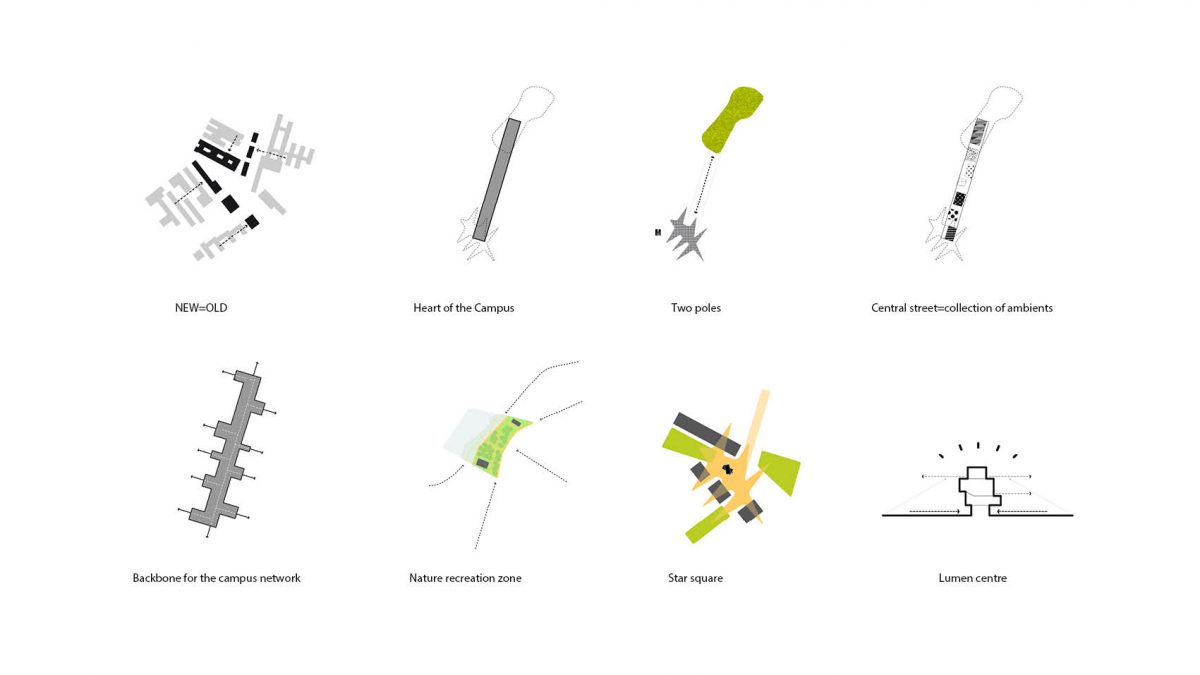
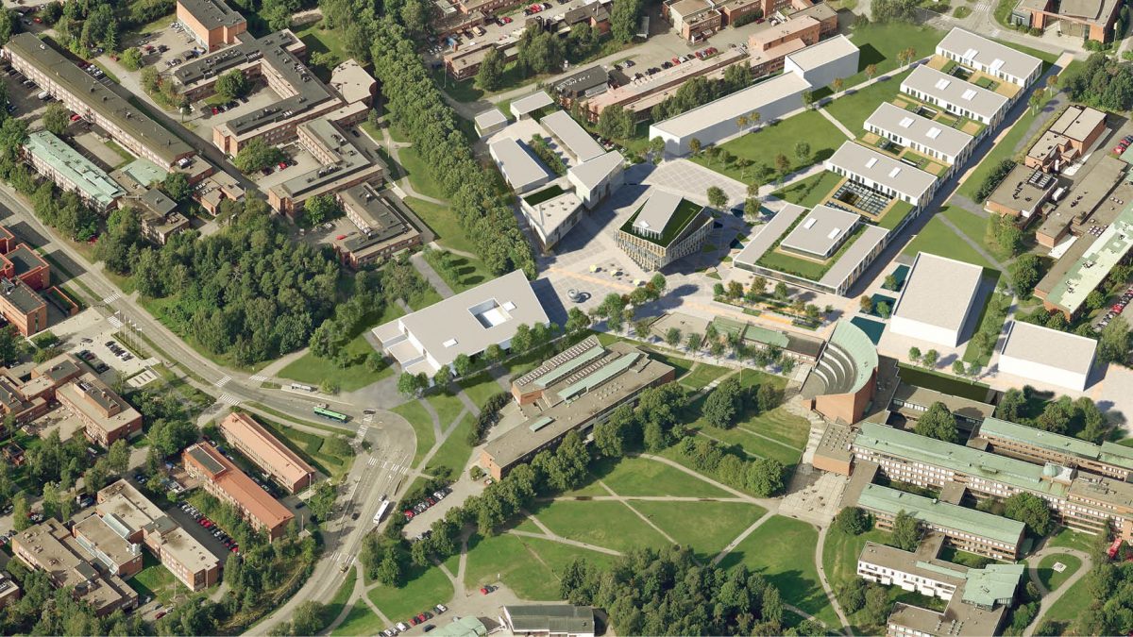
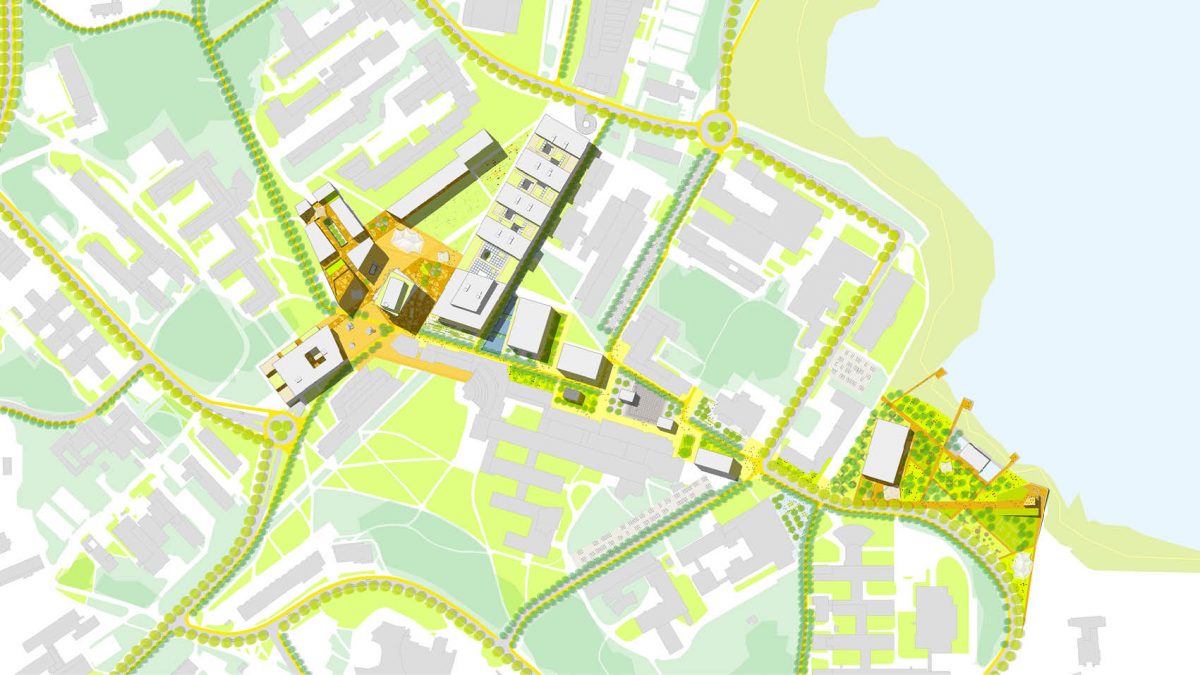
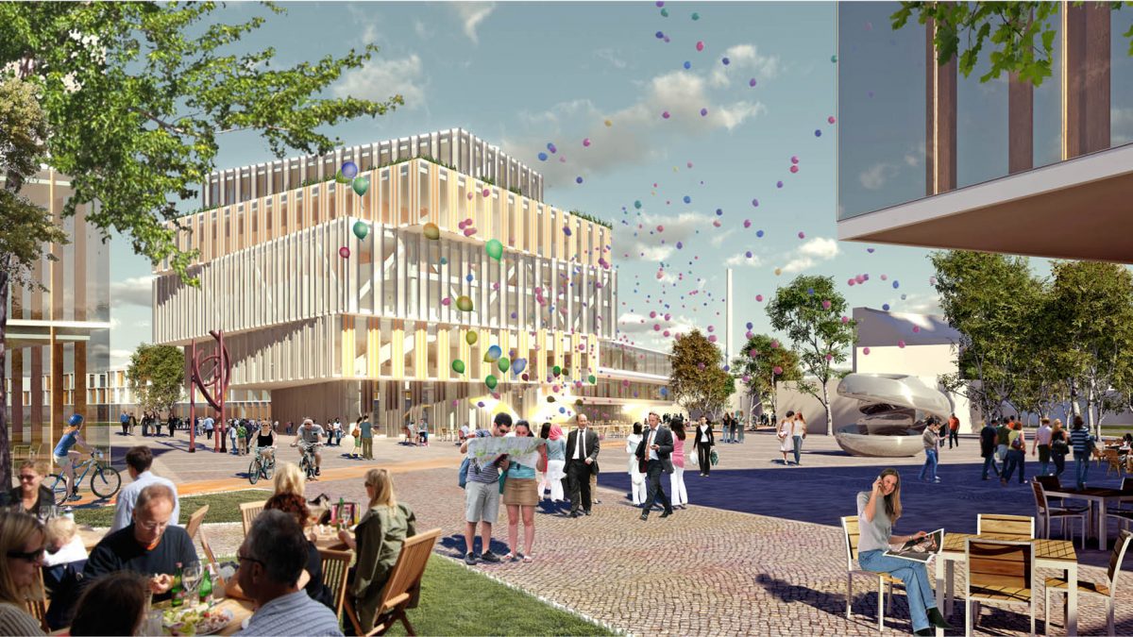
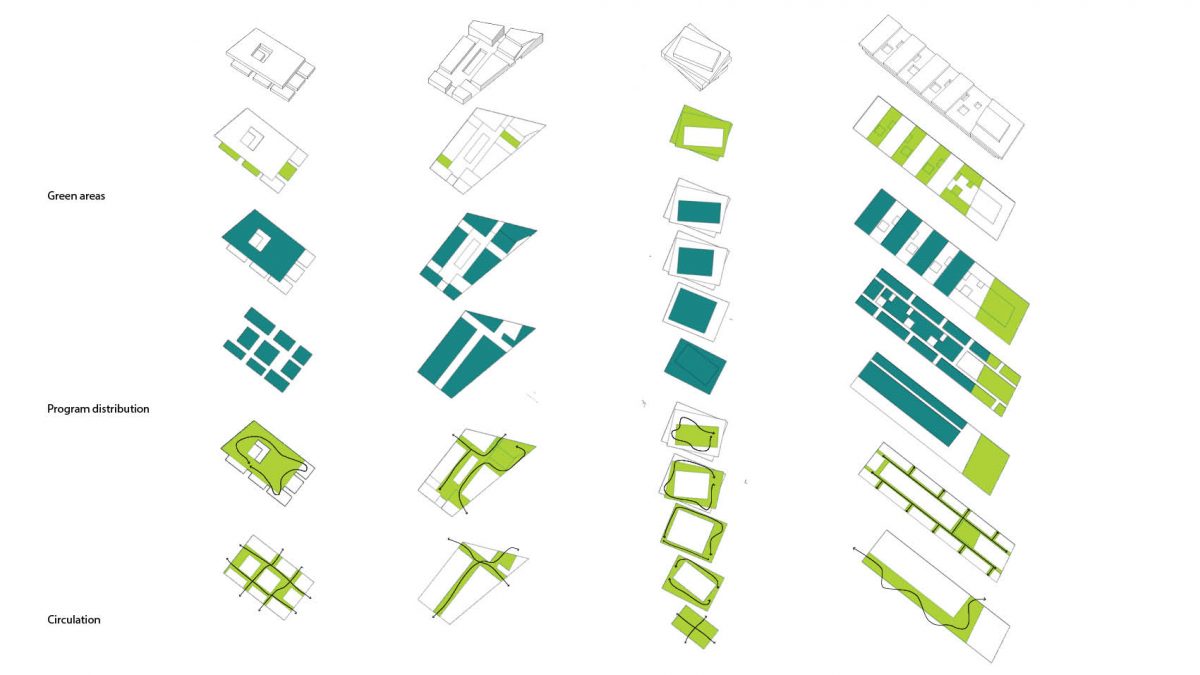
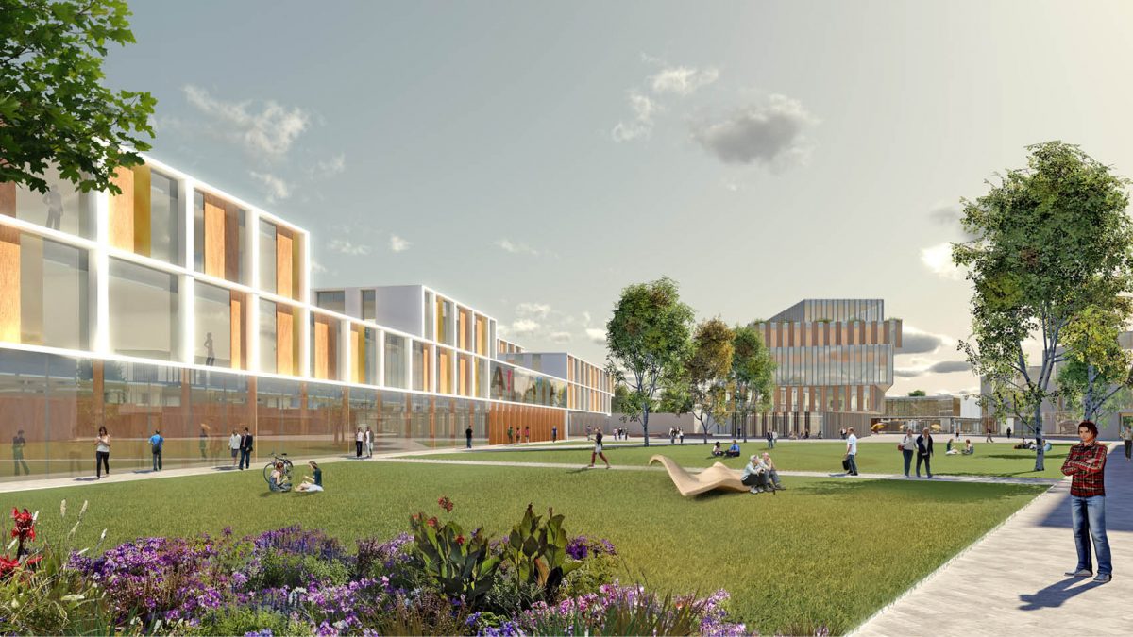
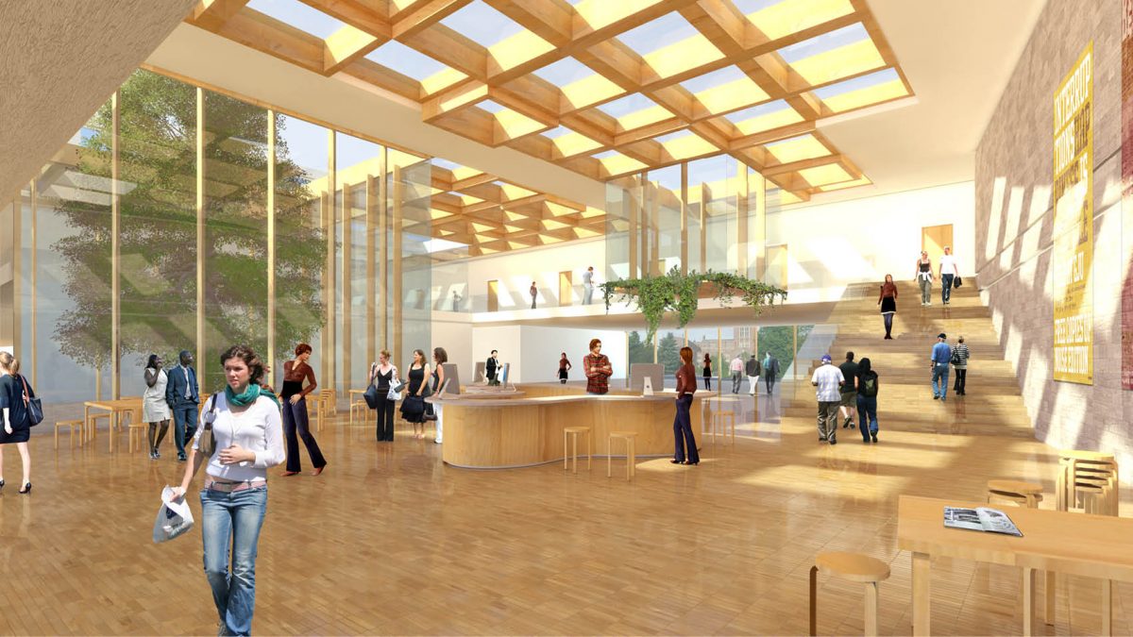
- Size
- 15 ha
- Program
- 55.000 m2 of Education, Administrative offices, commercial space
- Client
- Aalto University Campus
- Collaboration
- Arons en Gelauff Architecten, Felixx landscape
Only by adopting the complexity of a genuine urban condition, is a university campus able to become a viable spatial construct able to thrive within the context of ever more volatile socioeconomic and environmental conditions.
Guided by this conviction, our strategy focuses on the complexity of its program, accessibility and environmental performance.
A contemporary university campus should be intertwined with the real life. It must avoid an introvert organisation that hides all the excellence behind the walls. Instead, the contemporary campus should provide open and indoor spaces for continuous re-evaluation of its achievements and authority. Integrated into the context, accessible, open to everyone, in balance with the nature contemporary university campus become a model for the city of the future.
Concept of the urban street is the central part of our approach for the transformation of the Aalto Campus. It epitomizes our design strategy. Keeping and enhancing its true landscape character, it gently transforms the campus into an urban setting with a unique balance between nature and city.
Campus as a city becomes the campus of the future! It creates a long lasting stage/platform for creation, presentation and evaluation of knowledge, as well as for collaboration and exchange among academic, economic and social layers of the society. At the same time, transparent and accessible, the campus becomes a functional new city district with a unique identity.
