From a sign to a place
Signage concept and design for an office area
- Category
- Urbanism
- Year
- 2012-2013
- Location
- Amsterdam NL
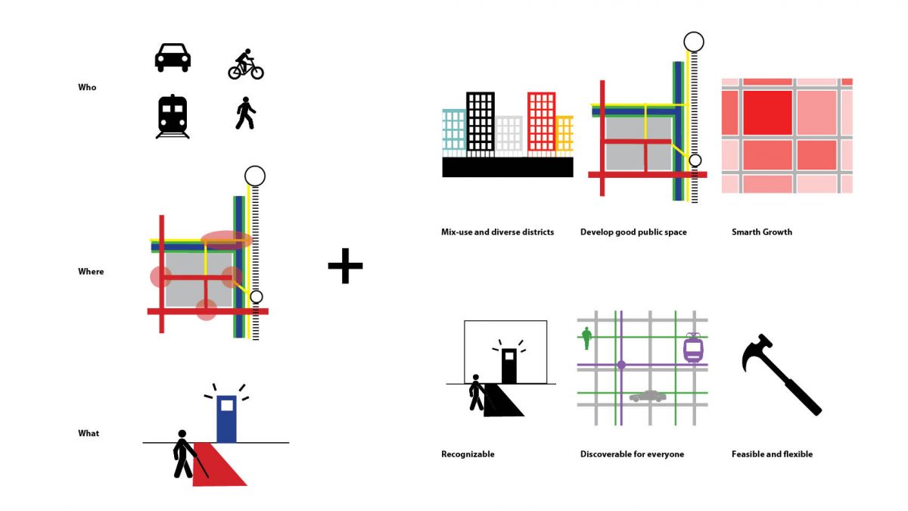
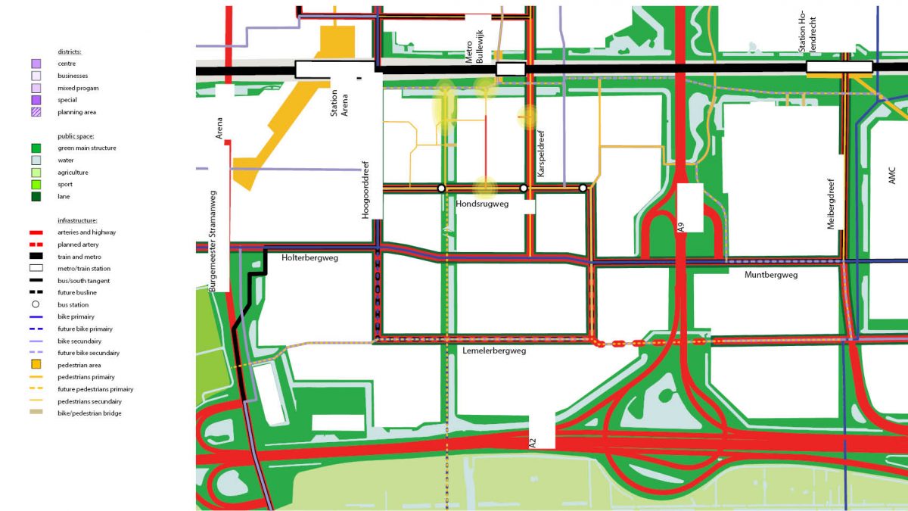
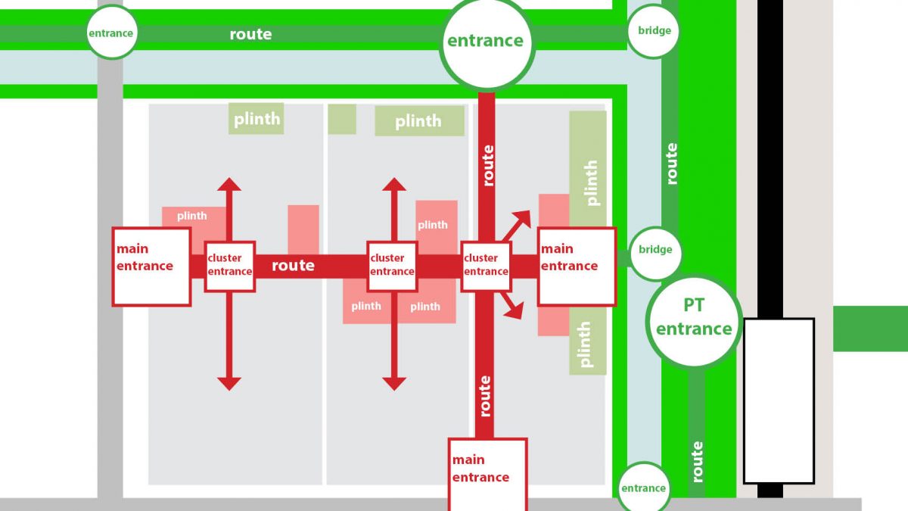
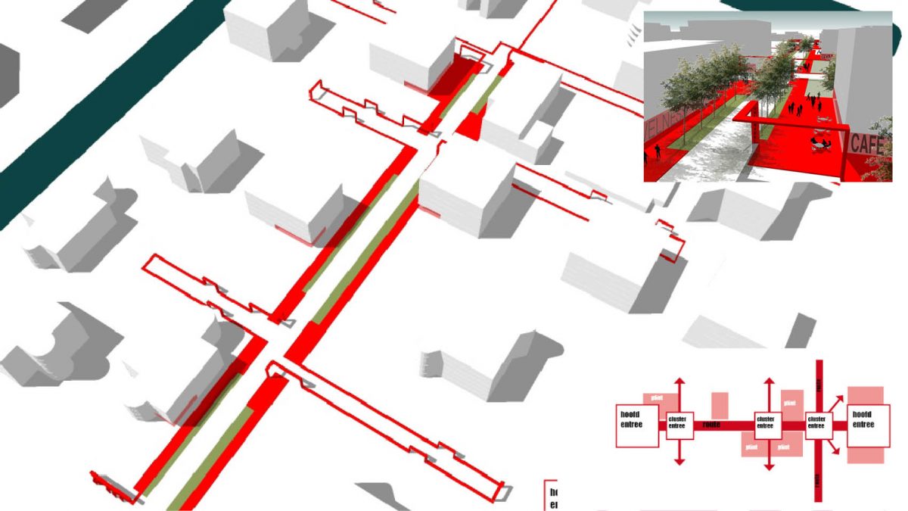
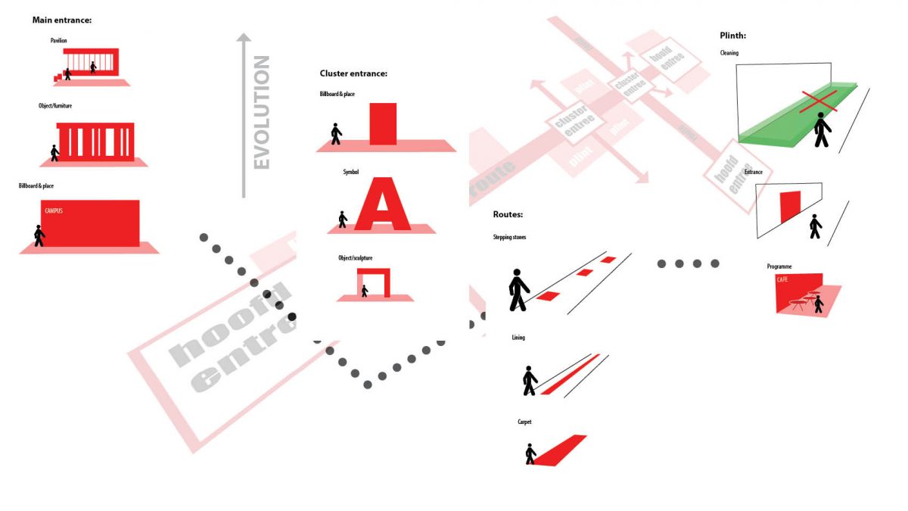
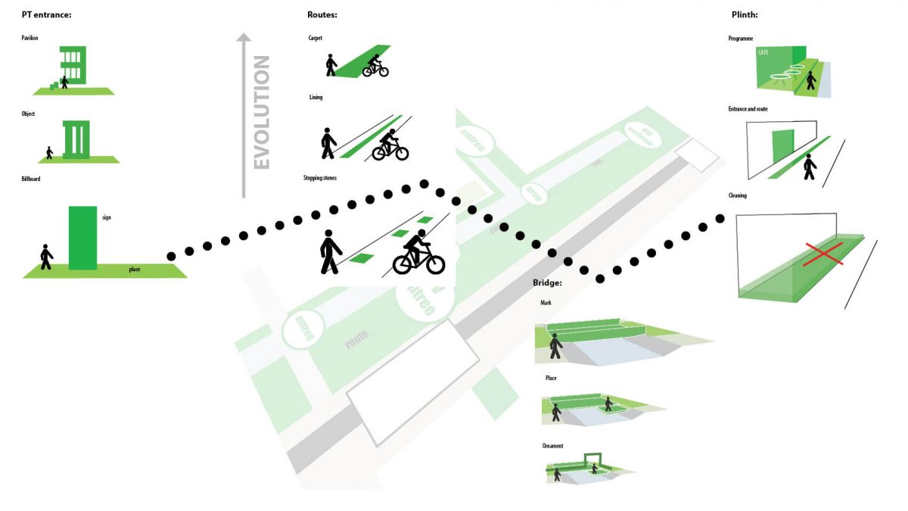
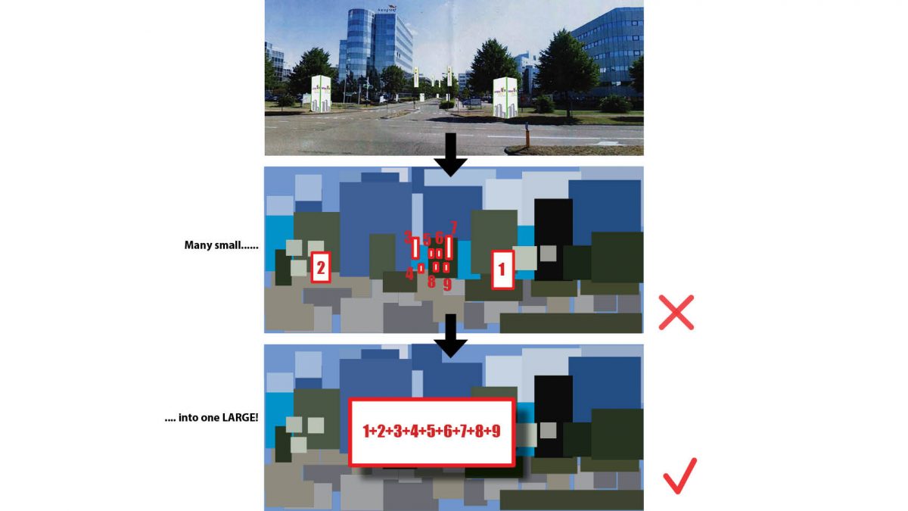
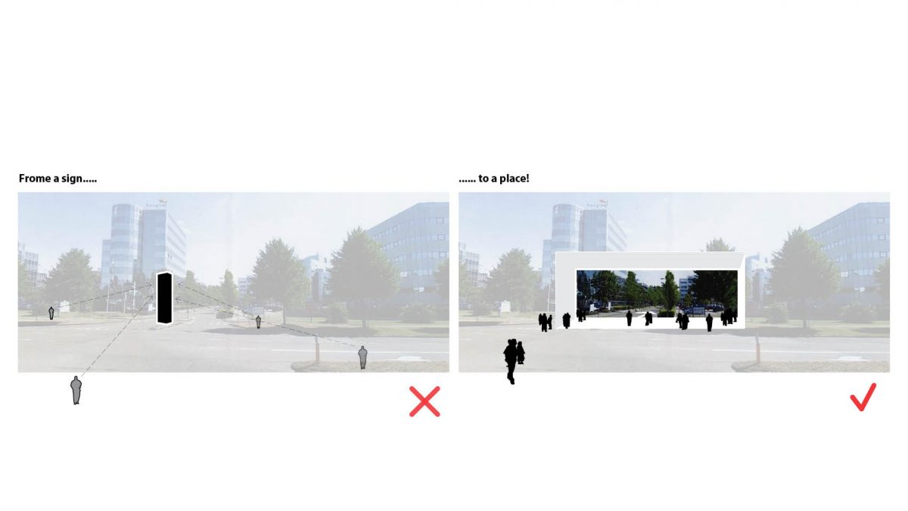

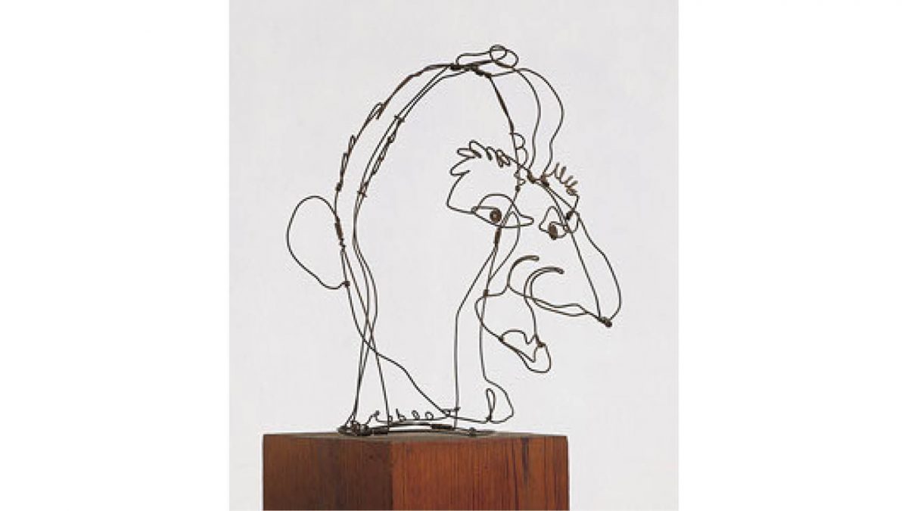
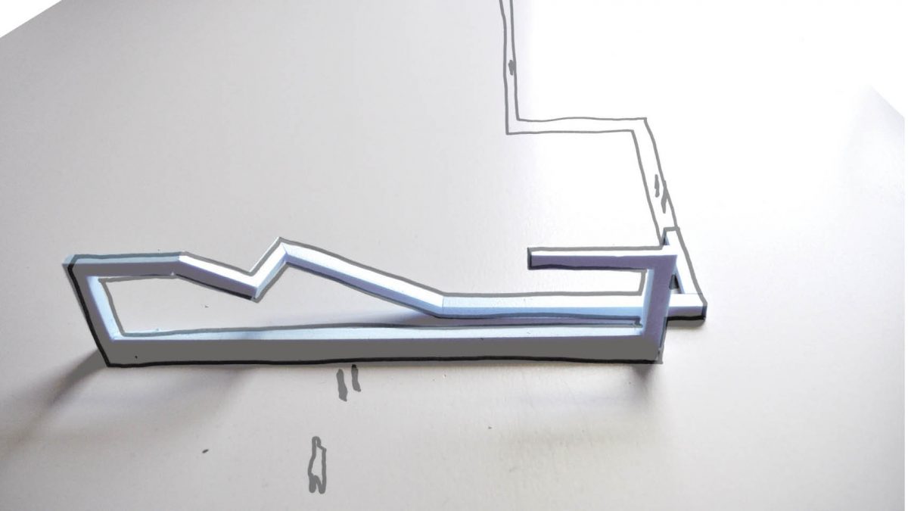
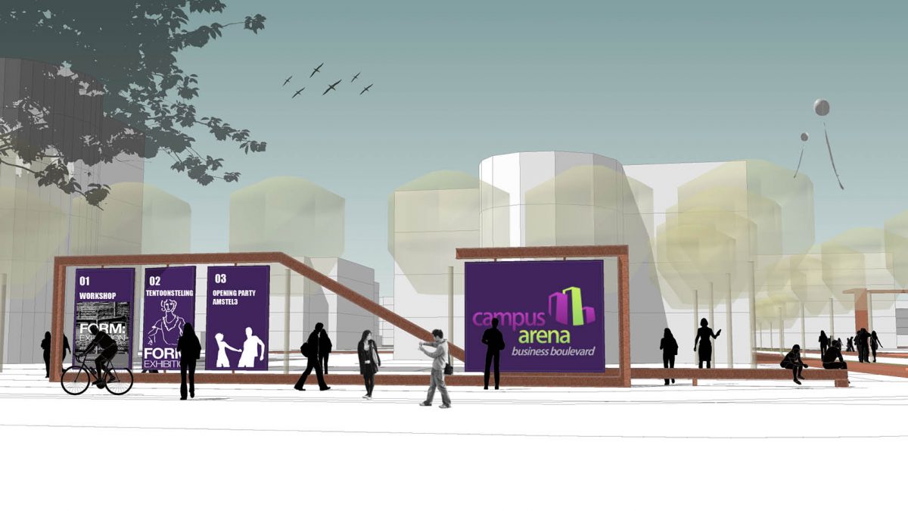
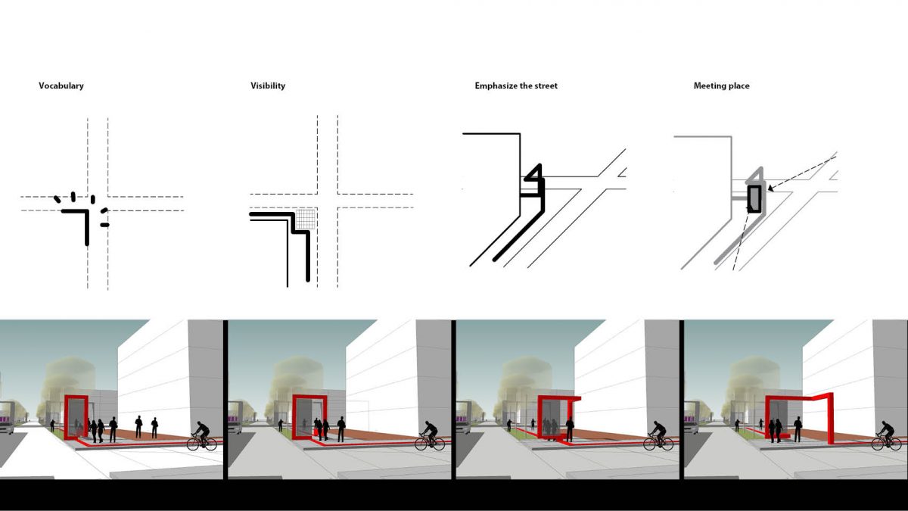
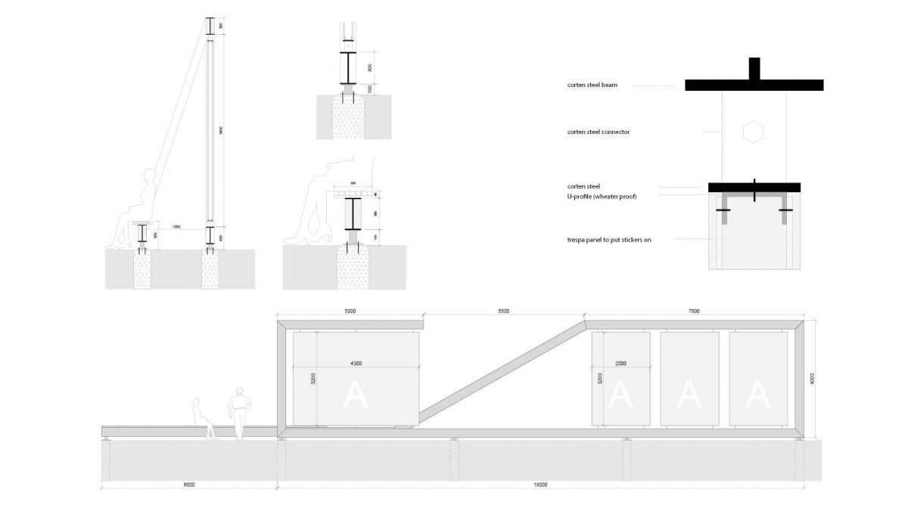
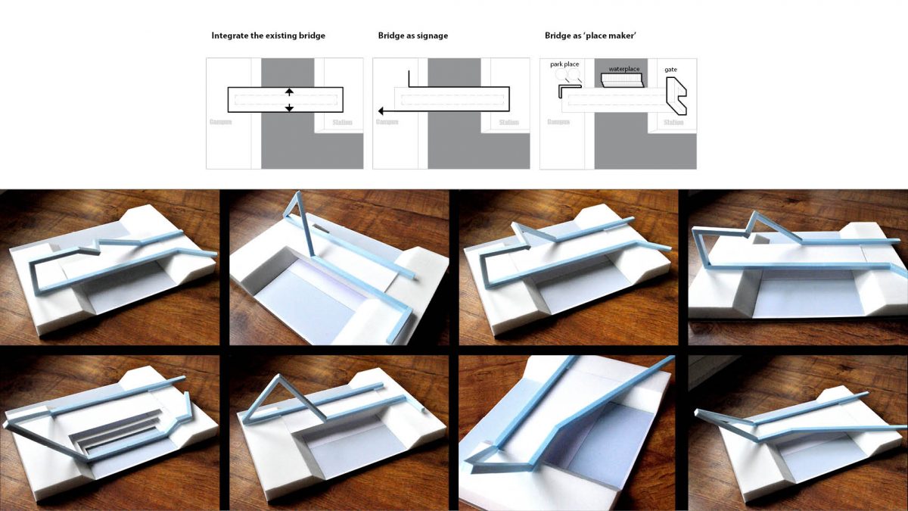
- Size
- 20ha
- Program
- Wayfinding concept
- Client
- DRO Amsterdam, Projectbureau Zuidoostlob
Strategic plans for a large scale urban regeneration from one side and limited means for its fragmented realization on the other side frame our field for operation on this project. While the
city administration is in pursuit of a vision that would transform the AMSTEL III area into a new recognizable city neighborhood, the board of property owners can support only the realization of small steps.
How to connect these two seemingly distant ends? How to understand the discrepancy between the obvious necessity for a fundamental spatial transformation of AMSTEL III and limited means for its realization? To what extent is this situation an exemplary case for other Dutch and even European cities?
Spatial development framework for the articulation and synchronization of all realizable fragments is of crucial importance. Our first task was the introduction of the wayfinding system into Hogehilweg, the central street of the office campus. It was aimed to improve orientation in space and deal with the lack of area’s spatial identity. A logical first step on the long journey towards a genuine regeneration of the area.
Our approach to conceptualization of a system of signs was defined by a very limited means for its realization. We had to amplify its appearance within a scarce budget. Using simple means like color and 3D lines made of standard I profiles, step by step, from defining the main gate to the office campus, to identifying entrances to all of its clusters. We arrived at a collection of three dimensional objects, somewhere in-between art and navigation signs, that could completely change the identity of Hogehilweg. Turn a road into a street, a meeting place.
As a follow up of the first step, we anticipated very simple reorganization of the program inside of the buildings of the campus where the structurally vacant office space would be moved to the ground floor. This would create feasible opportunities for the introduction of a more diverse uses, compatible to the office program that would additionally reinforce the transformation of Hogehilewg into an authentic city street.
