Gavrilova – Kazan waterfront
Feasibility study for a new residential development
- Category
- Urbanism
- Year
- 2016
- Location
- Kazan RU
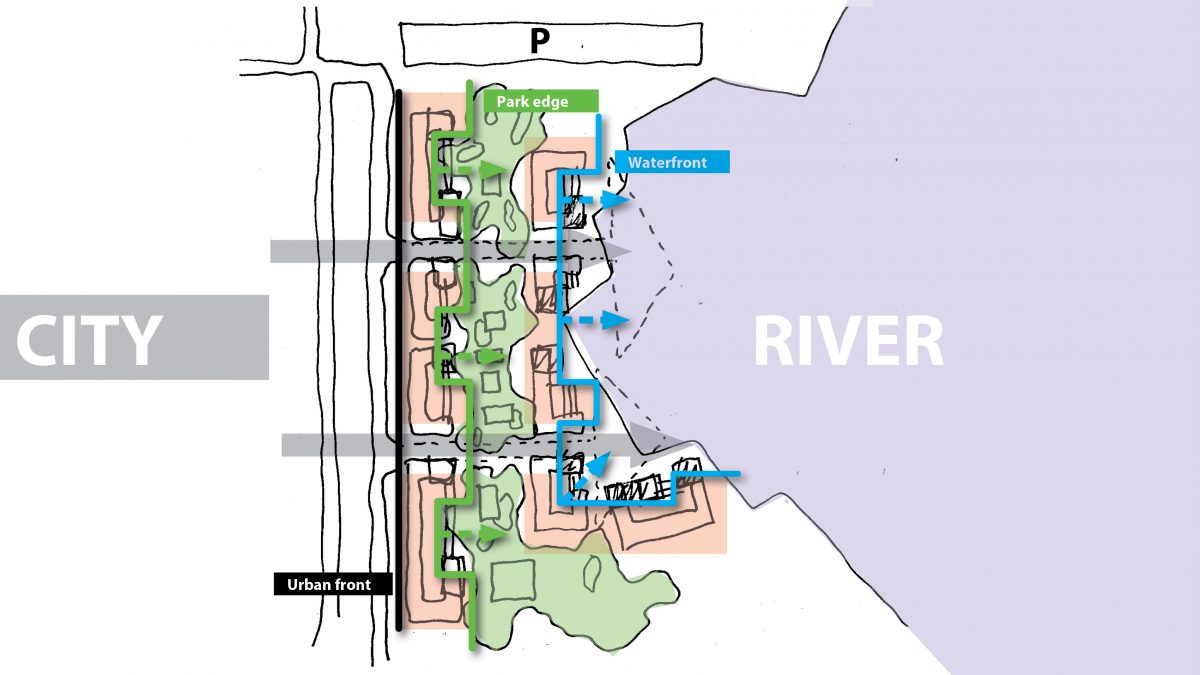
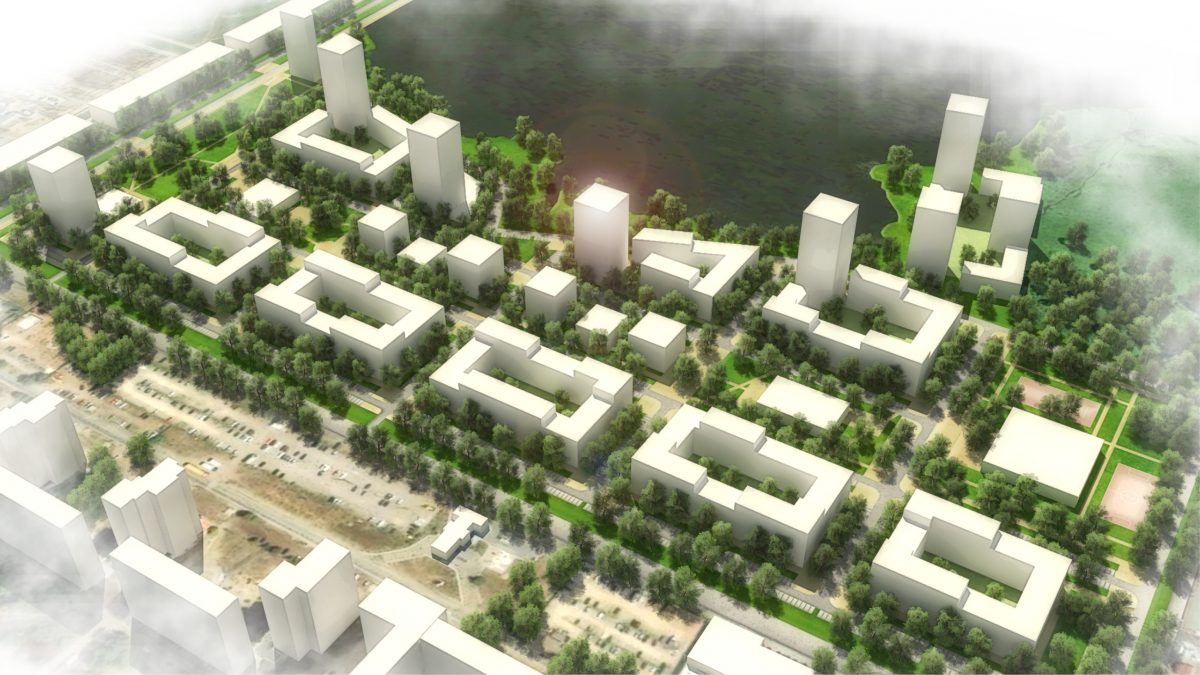
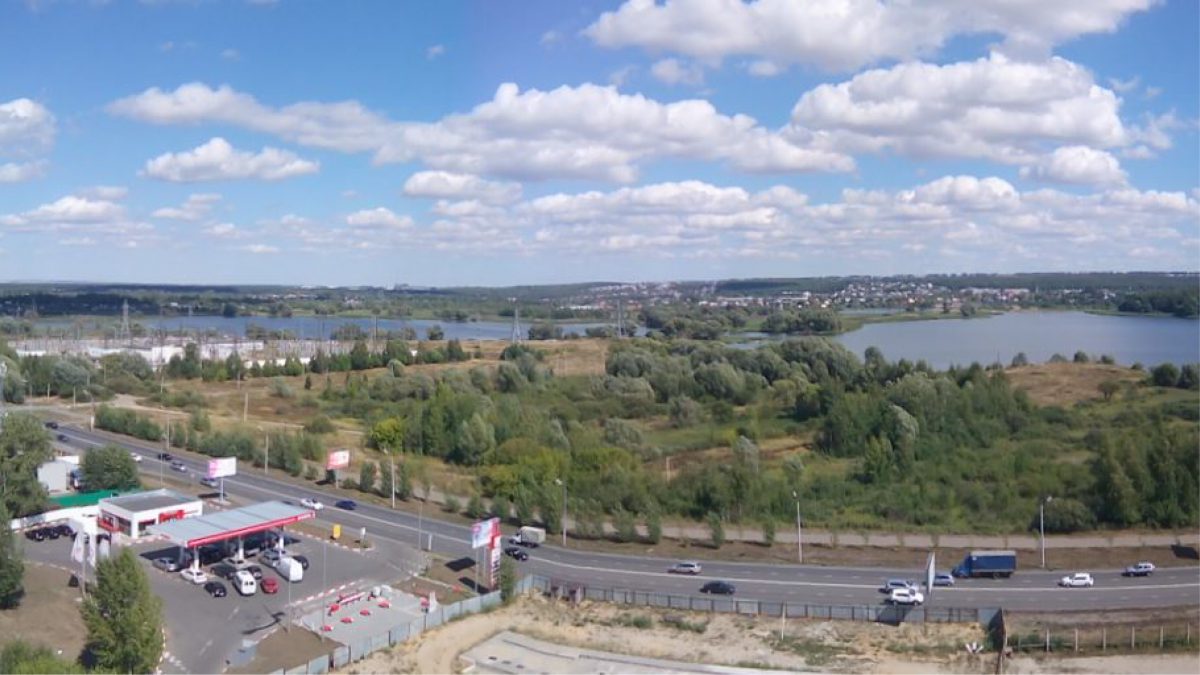
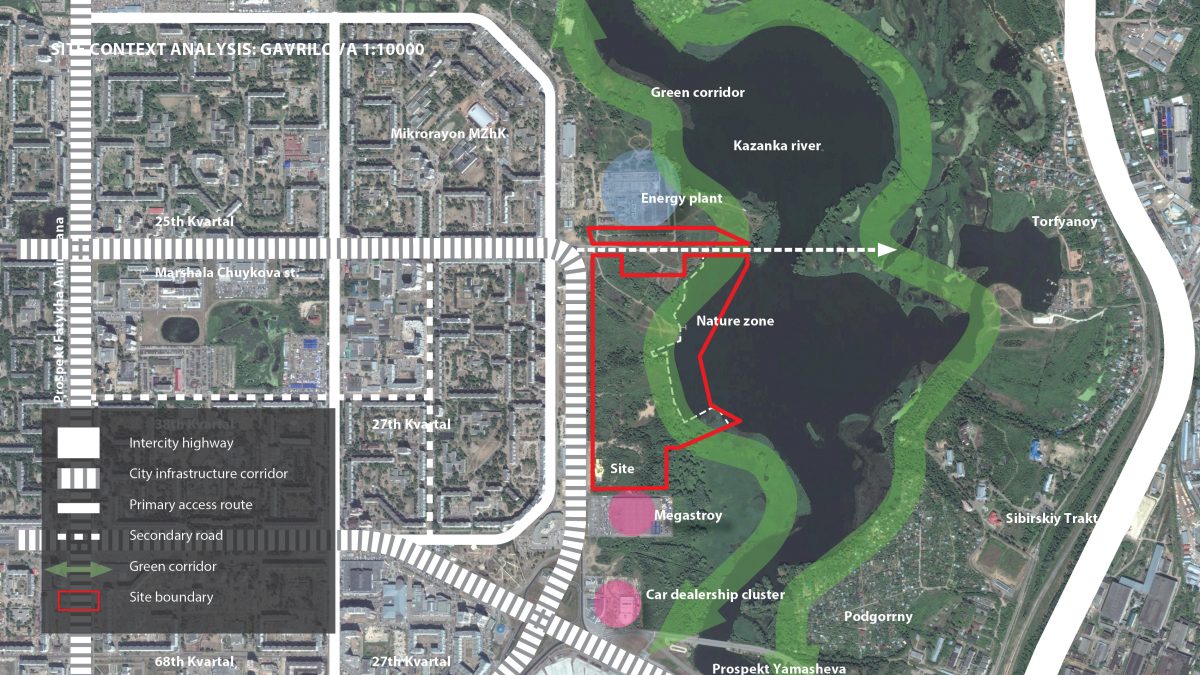
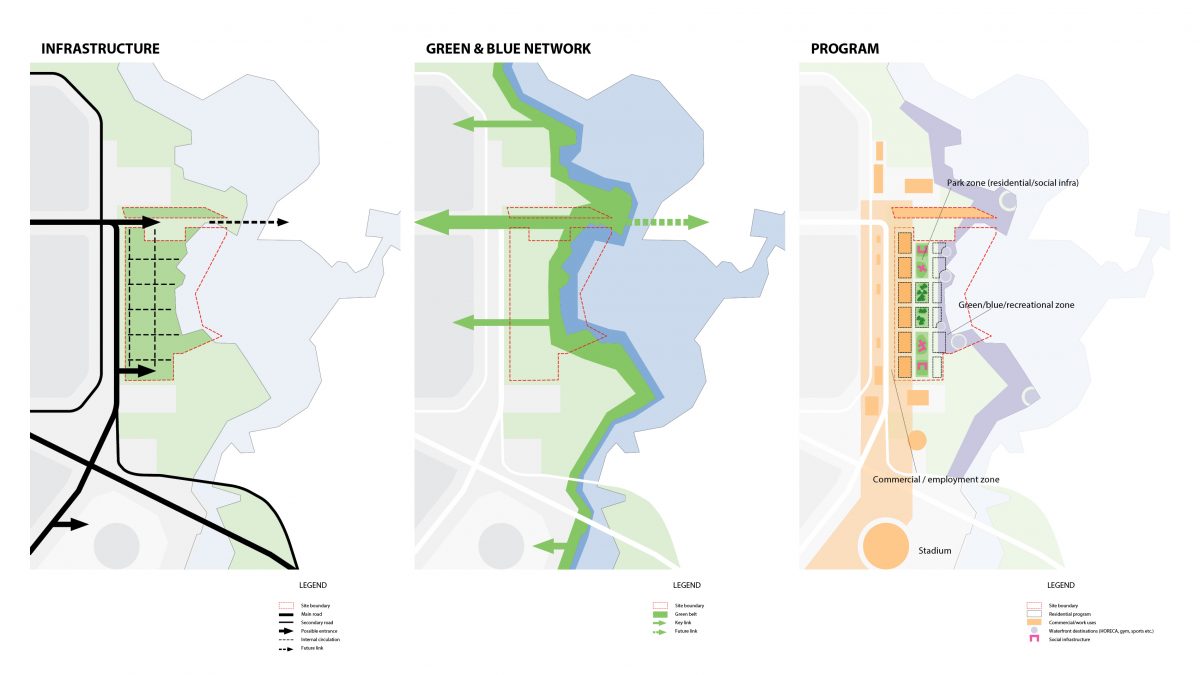
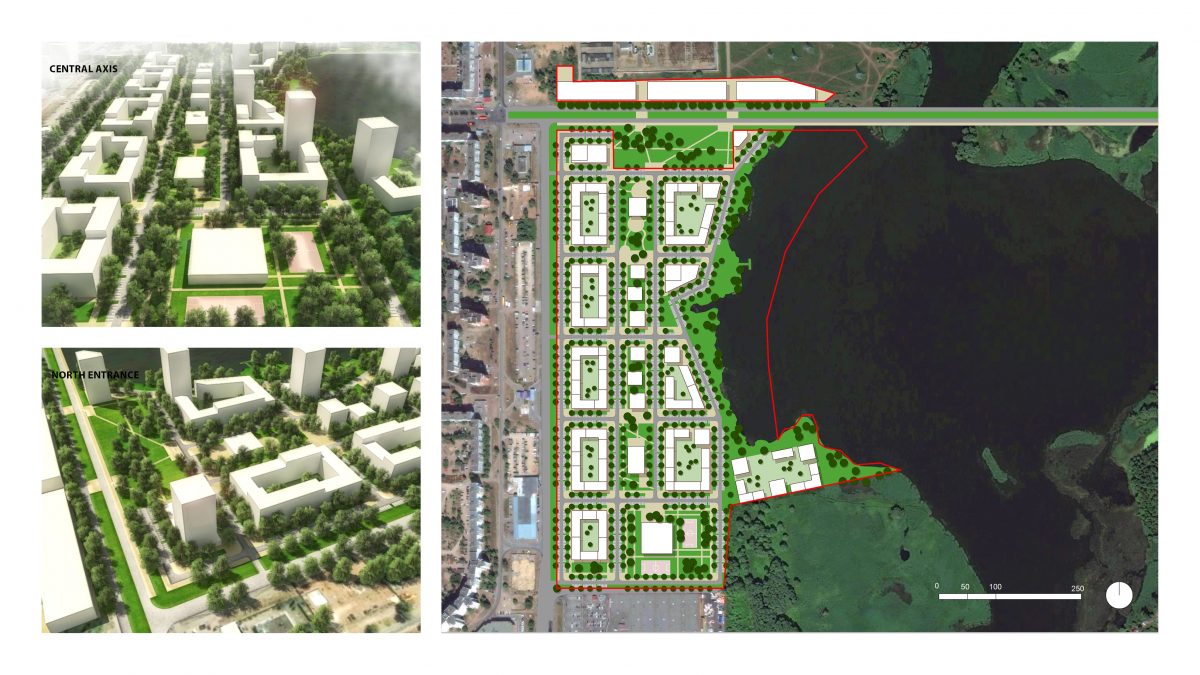
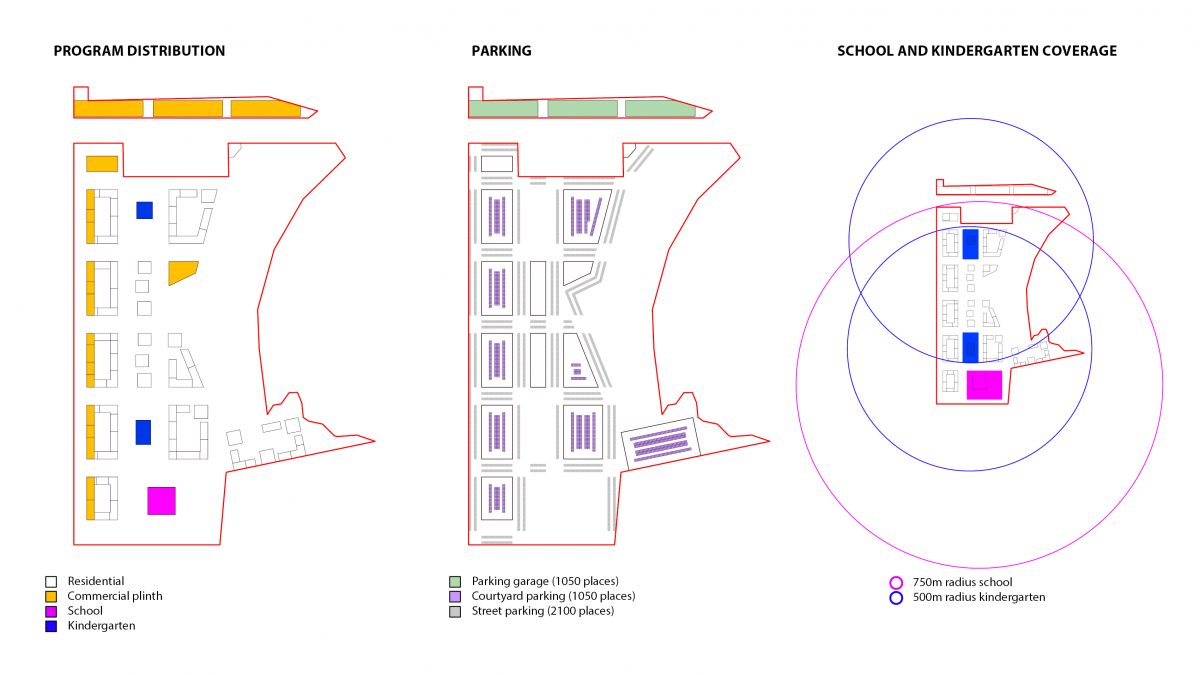
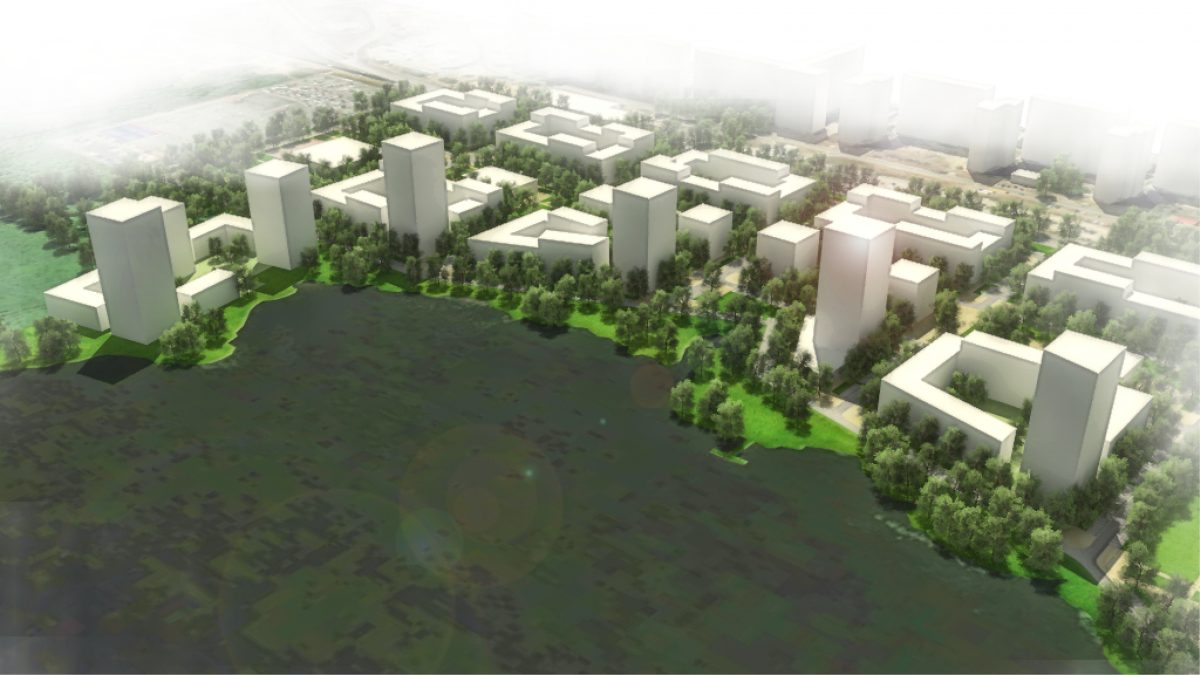
- Size
- 300.000m2
- Program
- Mix-use: Residential program, school, kindergarten
- Client
- Stroy, Kazan
- Collaboration
- DROM, Rotterdam
Concept for the residential development is based on sufficient connection to the main infrastructure corridor and simple and efficient internal circulation. There are two main development strips: park related and water related. Park in the middle creates a high quality environment for the new residential development and carries the necessary social infrastructure: school and two kindergartens. Parking garage on top of the commercial program at the north of the site resolves a high demand for parking places requested by the existing regulation and creates conditions for the realization of a high quality public space. Exposure of the new development to the Kazanka river is maximized.
