Korte Vliet kwartier
Urban and architecture design for a residential area
- Category
- Architecture, Urbanism
- Year
- 2017 - ongoing
- Location
- Leiden NL
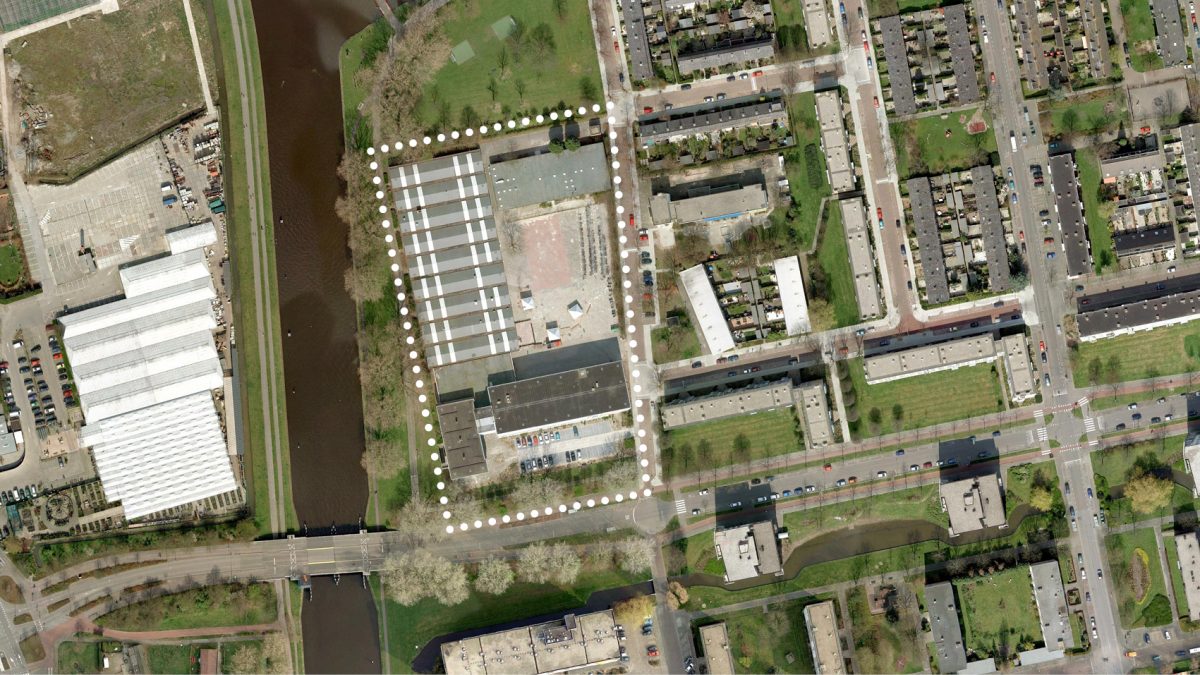
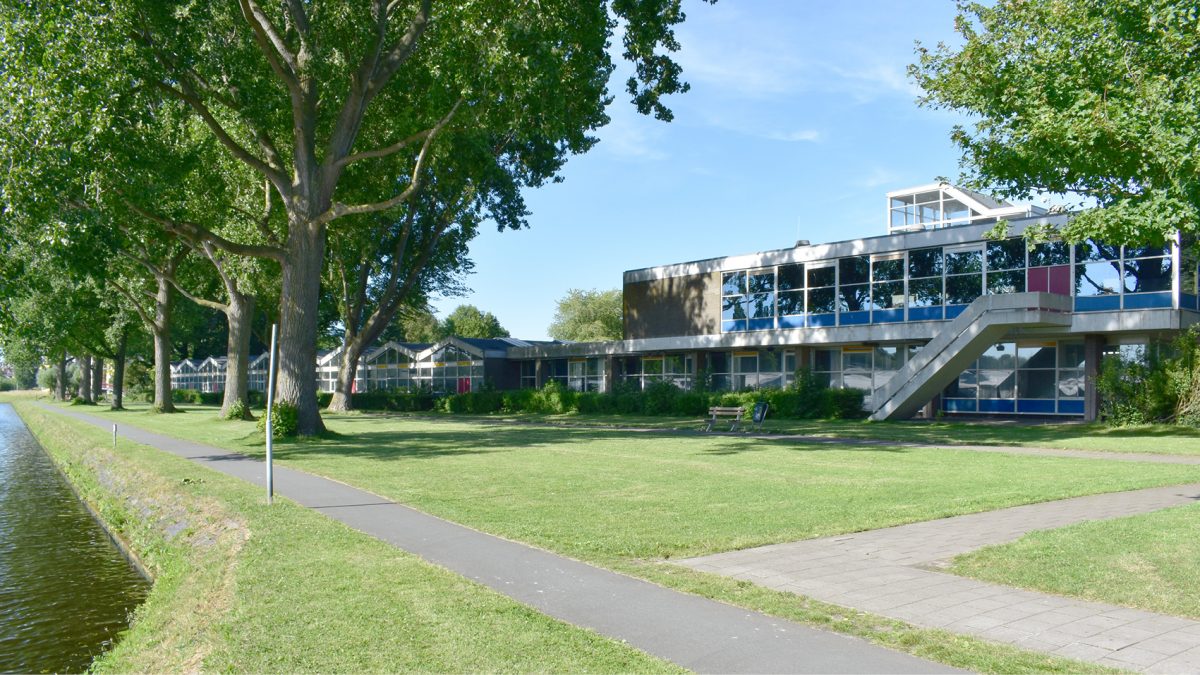
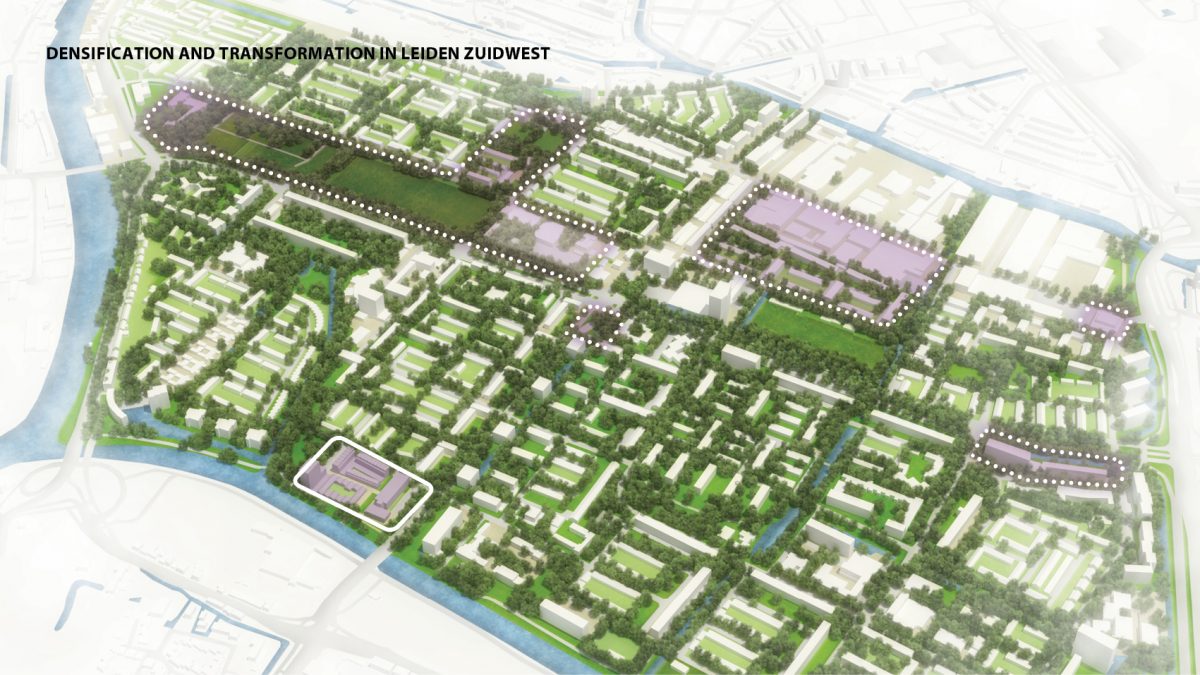
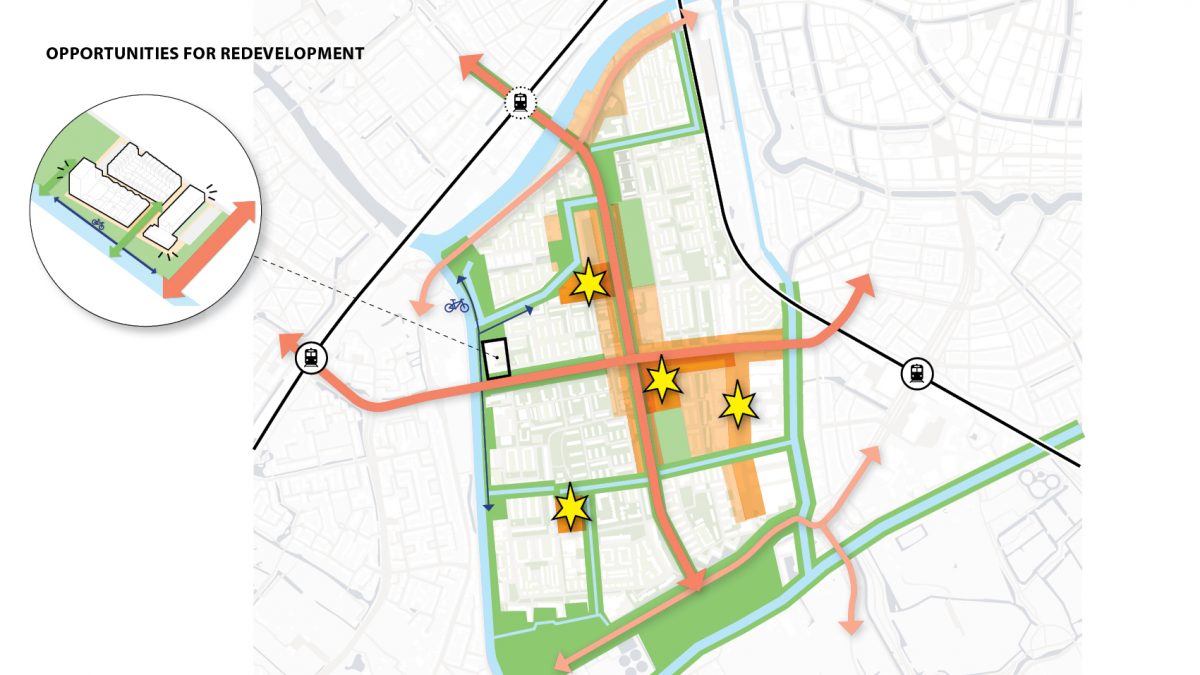
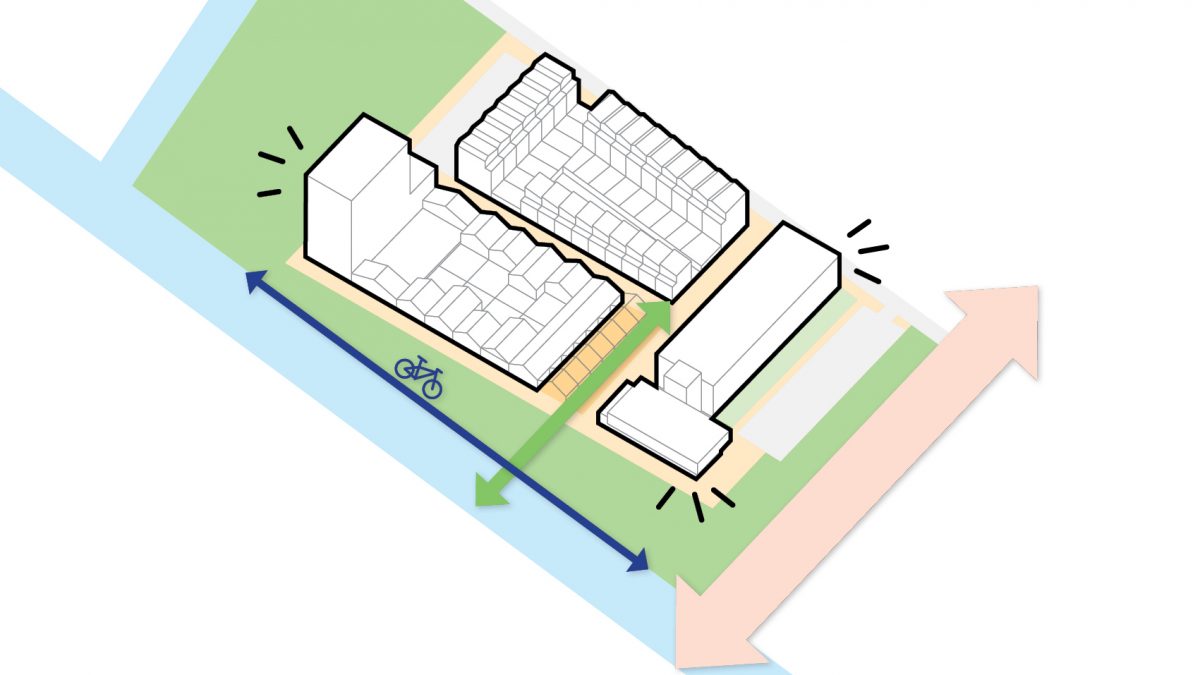
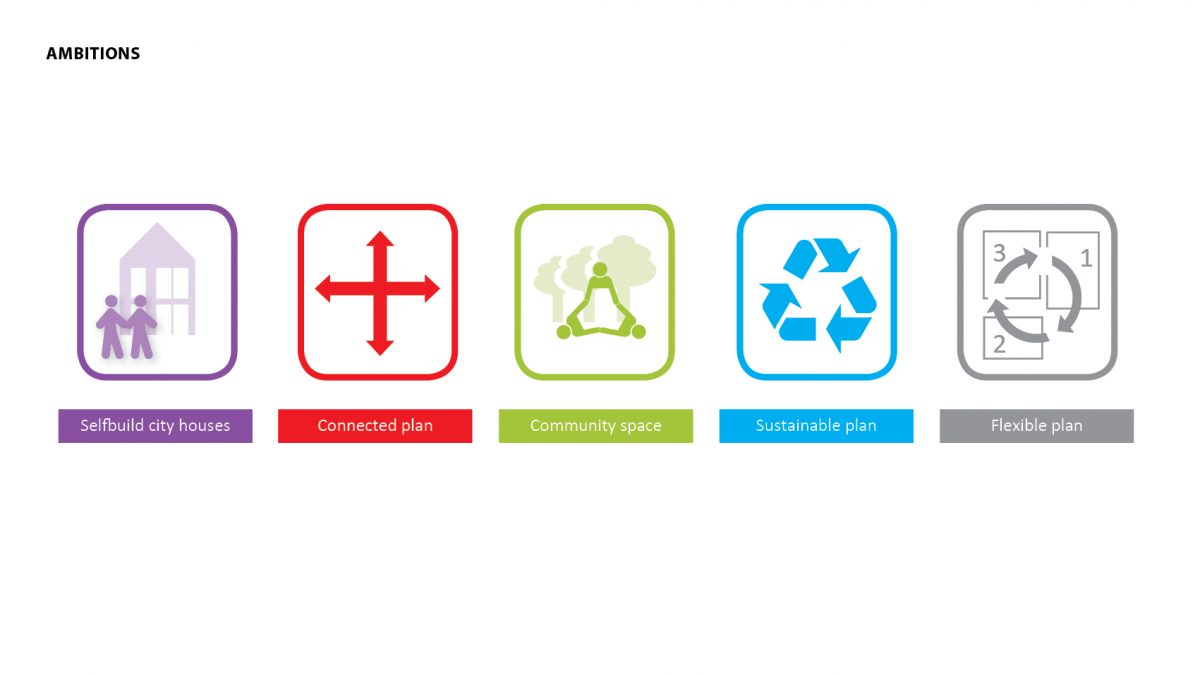
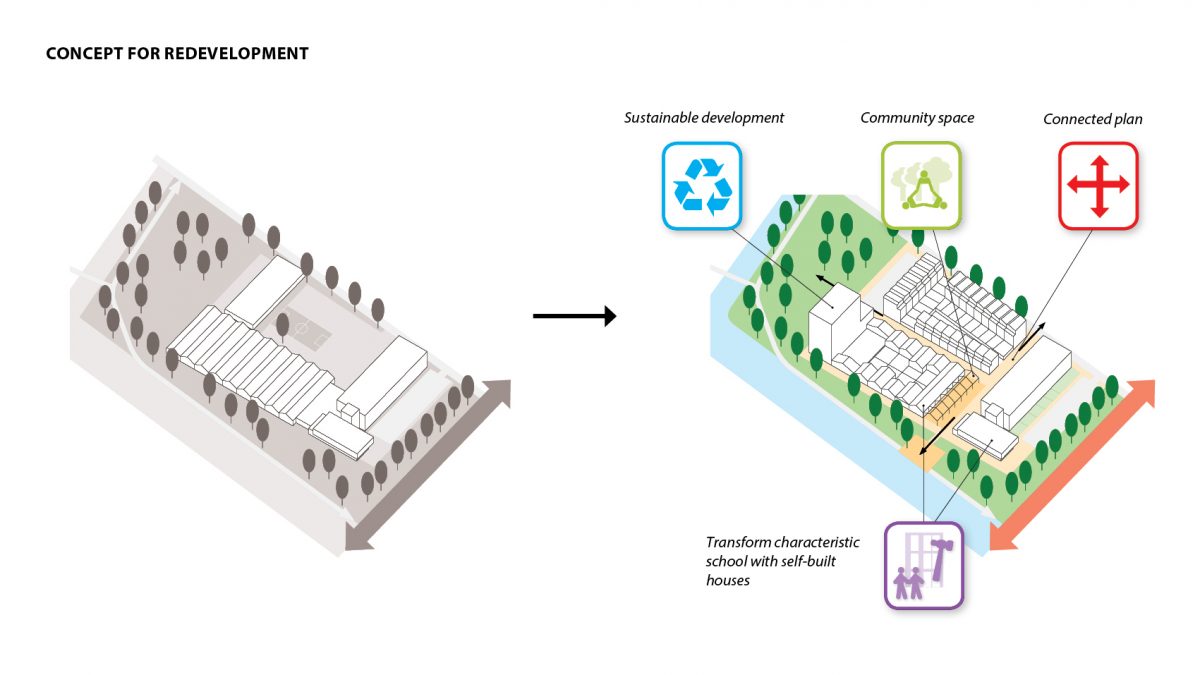
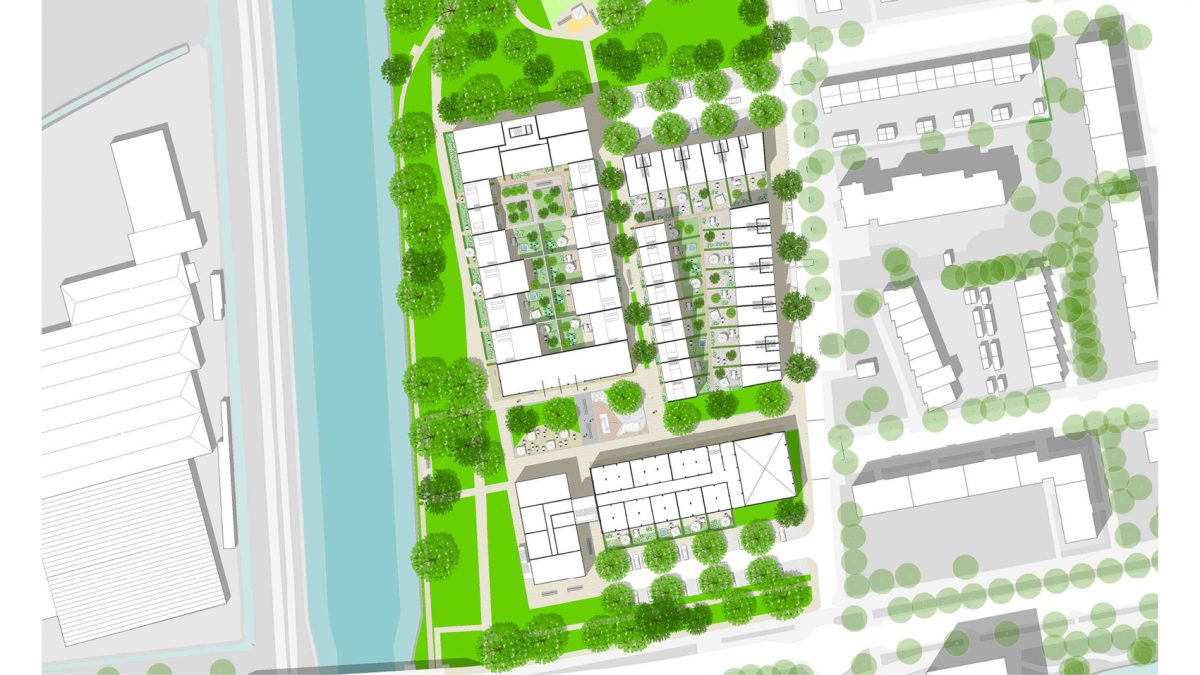
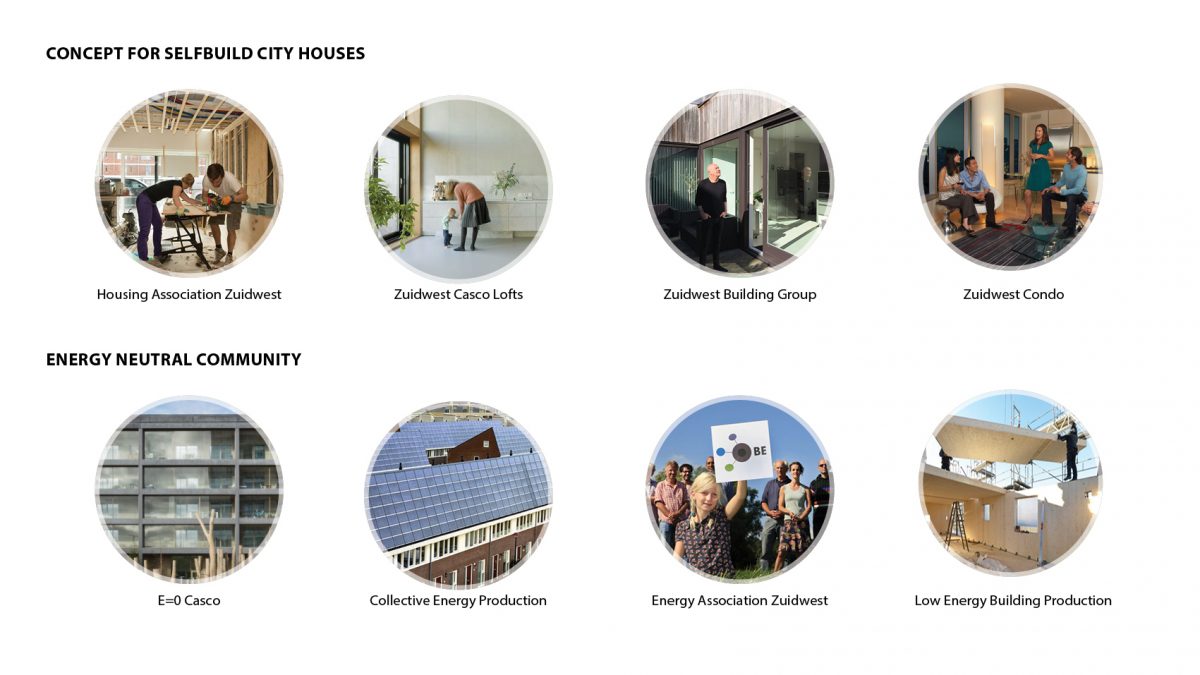
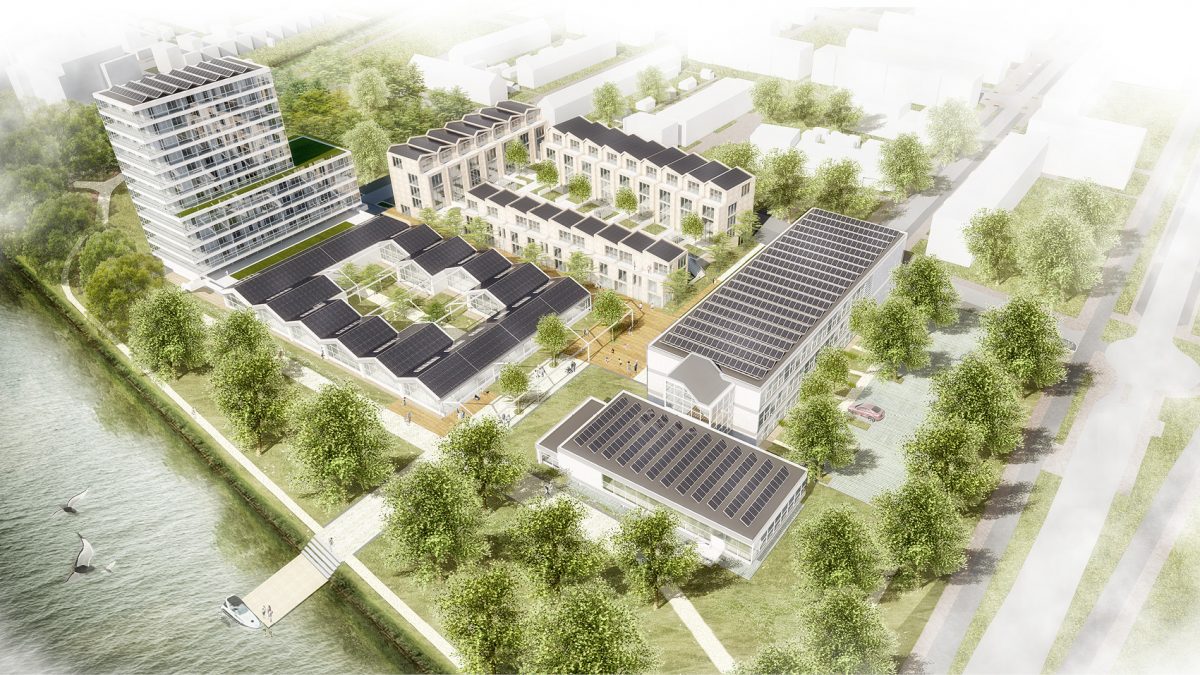
- Size
- 2ha
- Program
- 13.500 m2 residential (120 units) + 1.200 m2 amenities
- Role
- Architect and Urban Planner
- Client
- Self initiated
- Collaboration
- Popma ter Steege Architecten, Stone 22 and De-advies
The plan articulates a joint initiative for spatial and programmatic redevelopment of a school complex. It is aimed at densification and reinforcement of site’s social value. Energy-neutral homes and a sustainable lifestyle are central to our concept, making the balance of energy consumption and generation a determining factor for the density of the area.
A school complex, located at a ten minutes bike ride from the city center, will become empty in the nearby future. Characterful buildings, spaciousness and green ambience of the location create unique chances for a contemporary urban residential quarter where existing and new reinforce each other.
Concept consists of 3 development blocks, each one of them being unique in its own right: school transformed into a collective housing mixed with communal facilities, a steel structured block of existing workshops turned into a collection of unique one-family units, completed with an apartment building at its northern edge, and a new block with town-houses connecting the development to the street scape and the scale of the residential neighborhood stretching along the eastern edge of the site. The proposed urban blocks are connected by a central communal space that branches out and connects the new neighborhood with the context.
The plan offers a wide choice of the ways to live and work. One can simply rent an apartment, buy a town-house, chose a spaciousness of a unit in a renovated school, or opt for an atmospheric ambient of the workshops and fine-tune its shell towards her/his specific needs. Such a wide choice makes the project inclusive for a variety of end users, paving the way to a diverse neighborhood.
