Qianhai Exchange Plaza
Urban design and architecture for a mix-use urban area
- Category
- Architecture, Urbanism
- Year
- 2015
- Location
- Qianhai, Shenzhen [CN]
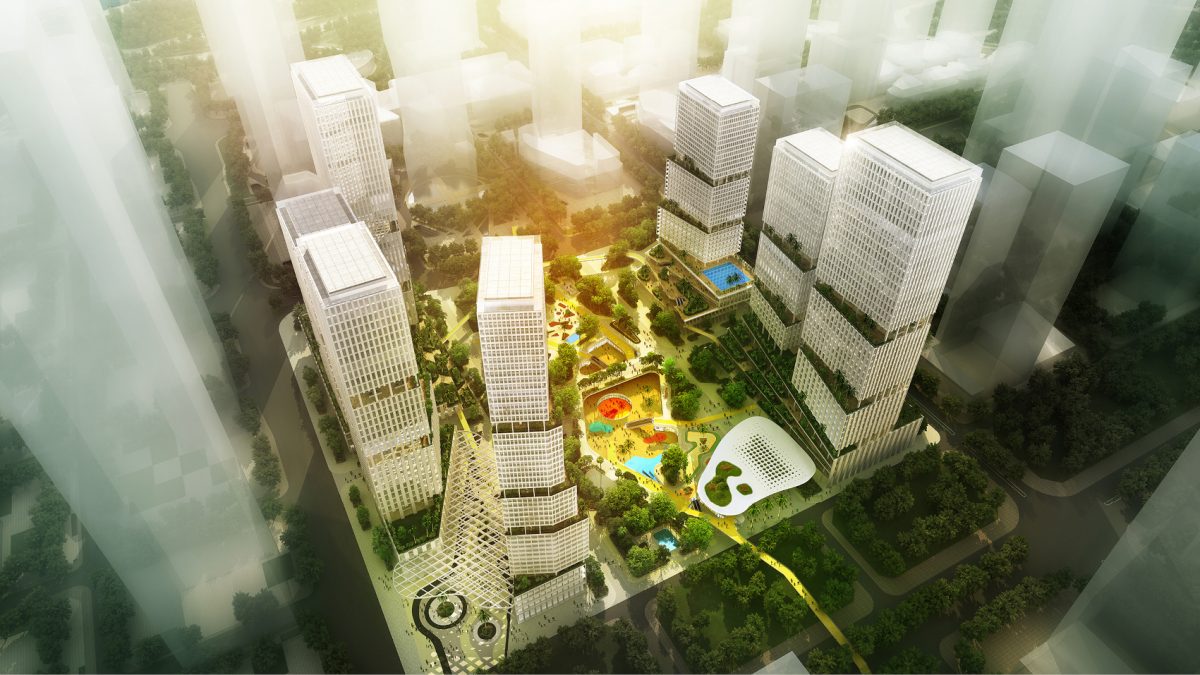
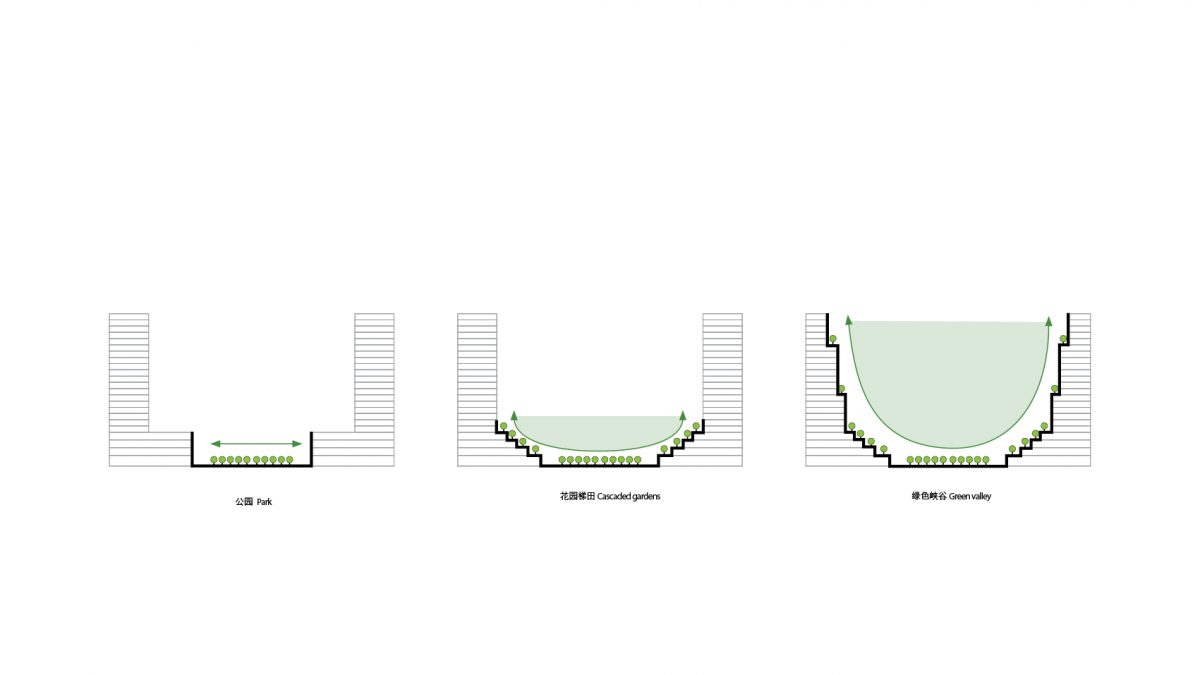
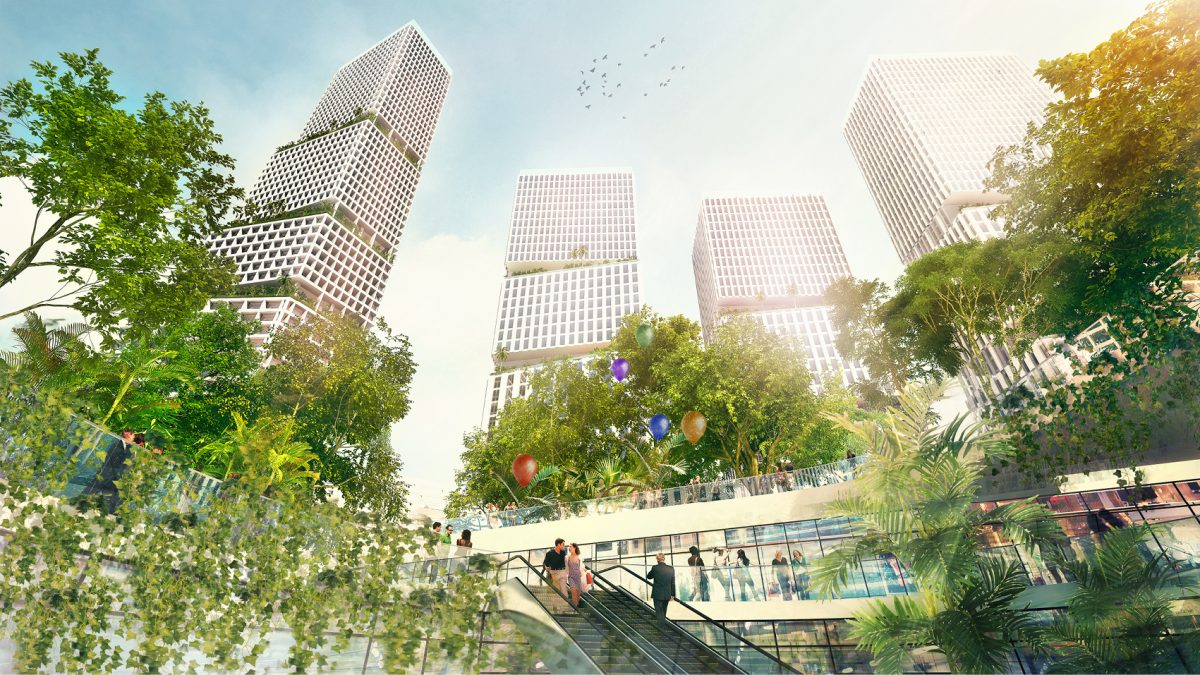
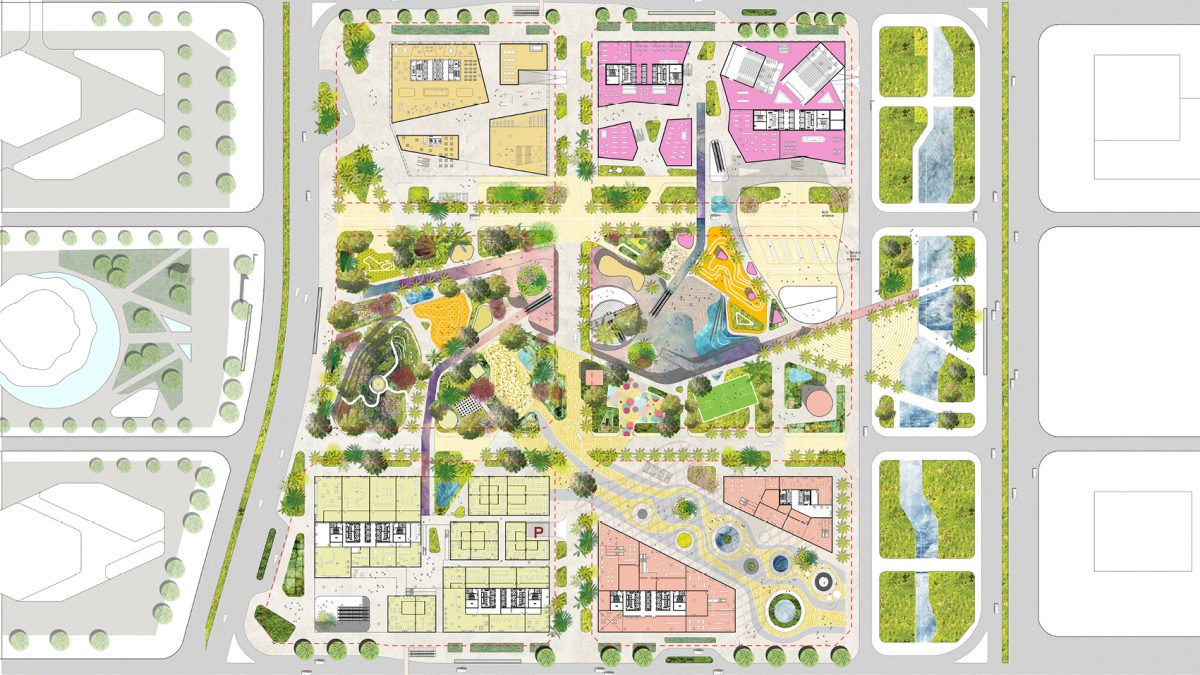
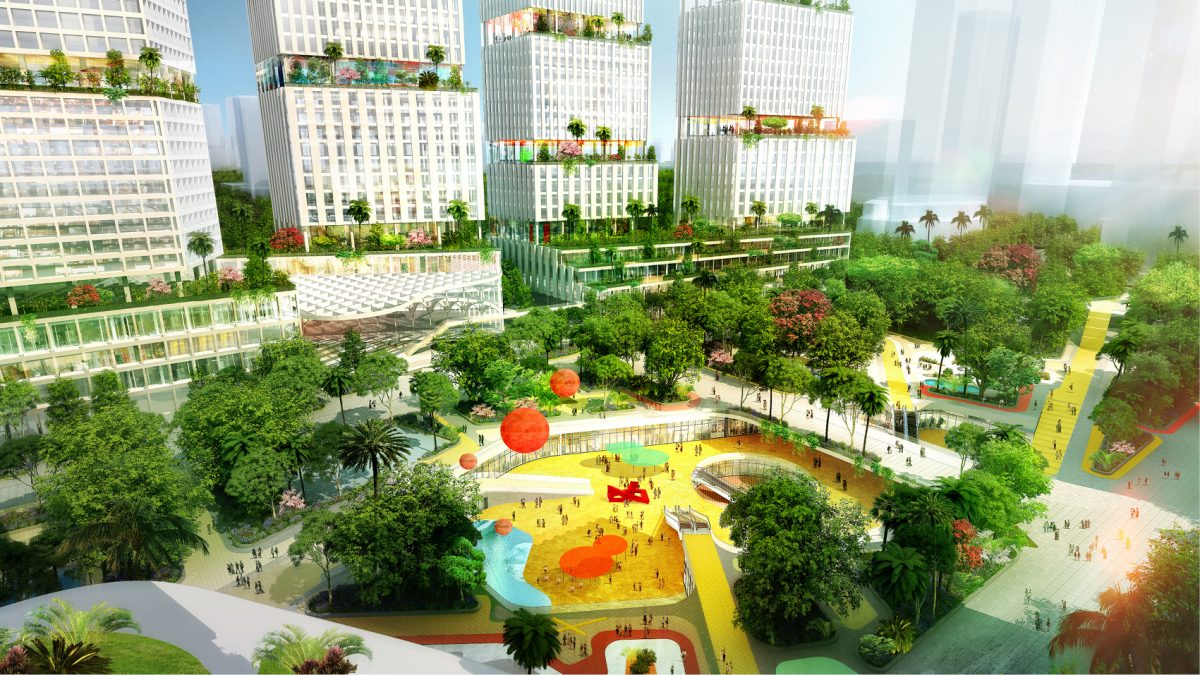
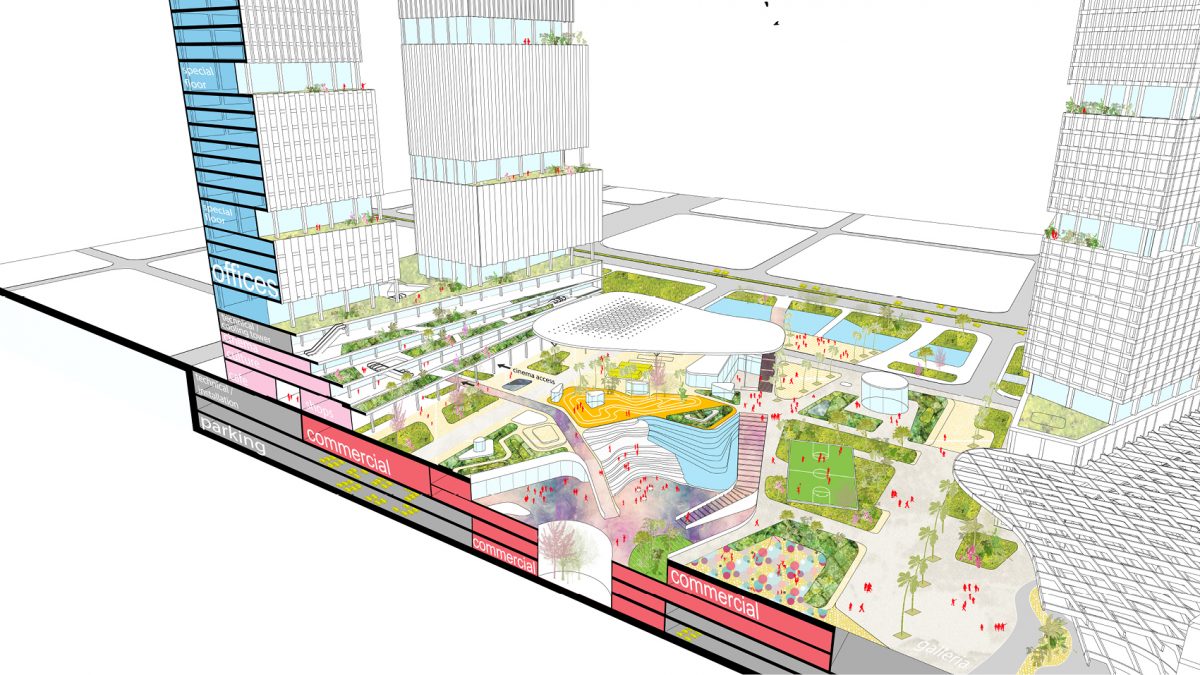
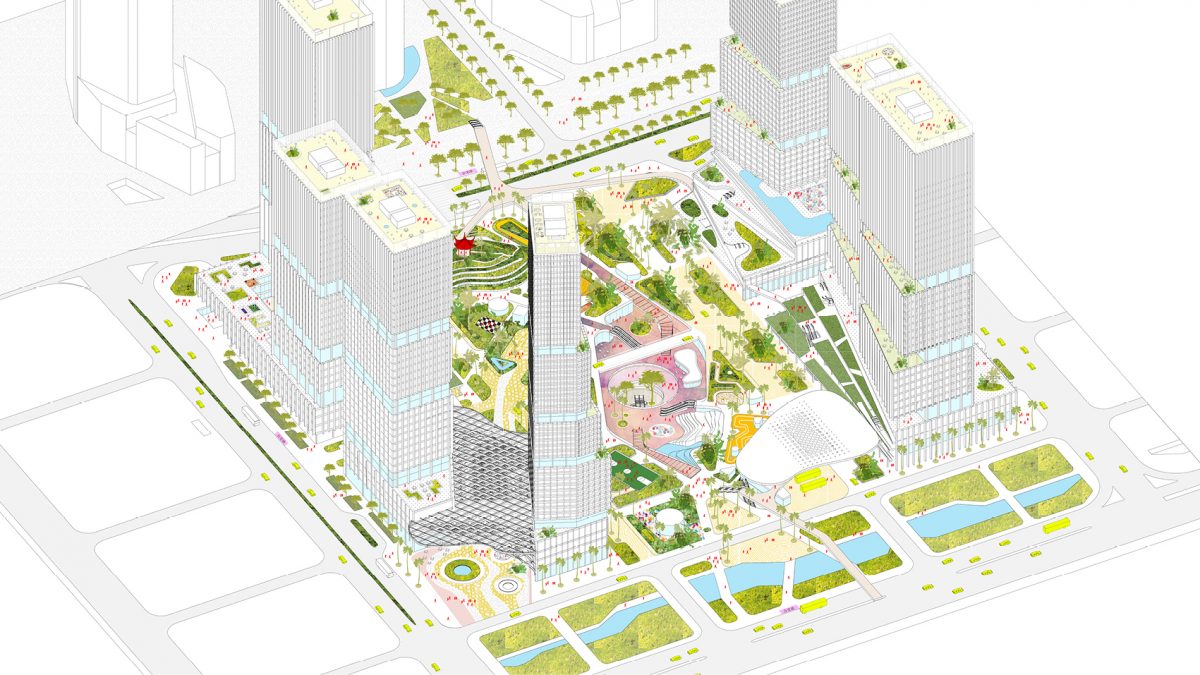
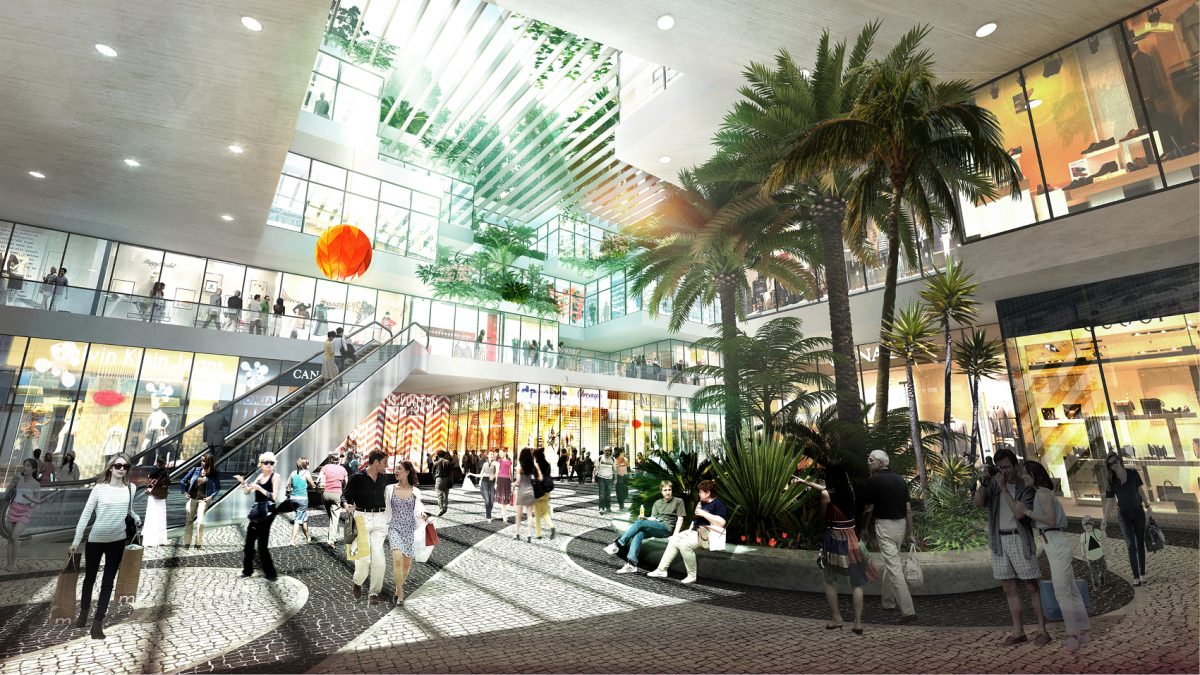
- Size
- 10 ha
- Program
- 680.000m2 office, residential, retail, hotel, conference center, cinema, community functions, supporting uses
- Client
- Qianhai Area Development Bureau
- Collaboration
- MLA, Urban Agency, Arup
Concept for Qianhai Exchange Plaza envisions a place for exchange that belongs to the 21st century. It intertwines social, economic and cultural human activity and gives it a prominent place in the heart of the most ambitious urban project of the contemporary China.
Based on an authentic inner public plaza, surrounded by an ensemble of seven towers, our proposal erases the boundary between architecture and urban planning. Even if every tower designed carefully to achieve a landmark character on its own, it is the integration between the buildings and open spaces, as well as their mutual dependency that prevail as the finest qualities of our project.
Such approach enables us to deliver an intensive programmatic constellation. mixed, well connected, commercial, feasible and iconic, that is at the same time green, pleasant, sustainable and above all – human.
One could say that architecture doesn’t matter in Qianhai. It is an inevitability in this newest of the World’s building shows. What matters is actually the city itself. Our project is exactly an attempt to deal with this challenge. While it proposes a specific spatial and programmatic constellation, most of all it asks two main questions:
1. What sort of city are we aiming at in Qianhai?
2. Who is the city meant for?
