Rachmaninoff
Architecture design for a residential building
- Category
- Architecture
- Year
- 2016
- Location
- Rachmaninoffplantsoen, Utrecht NL
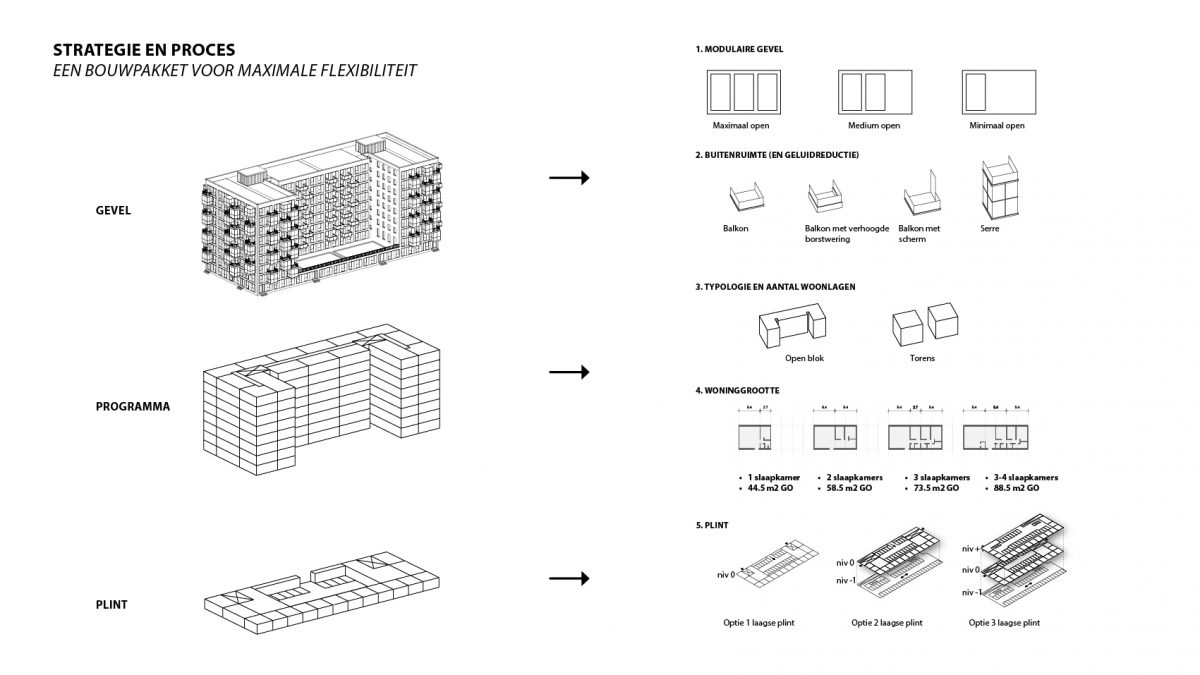
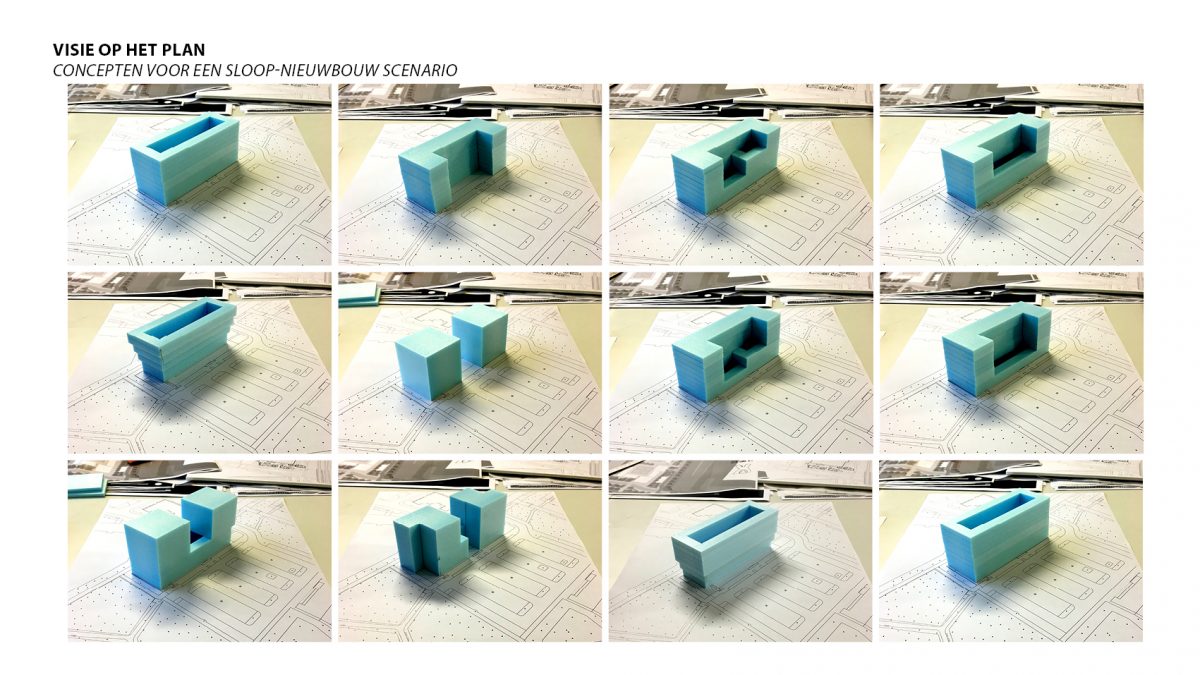
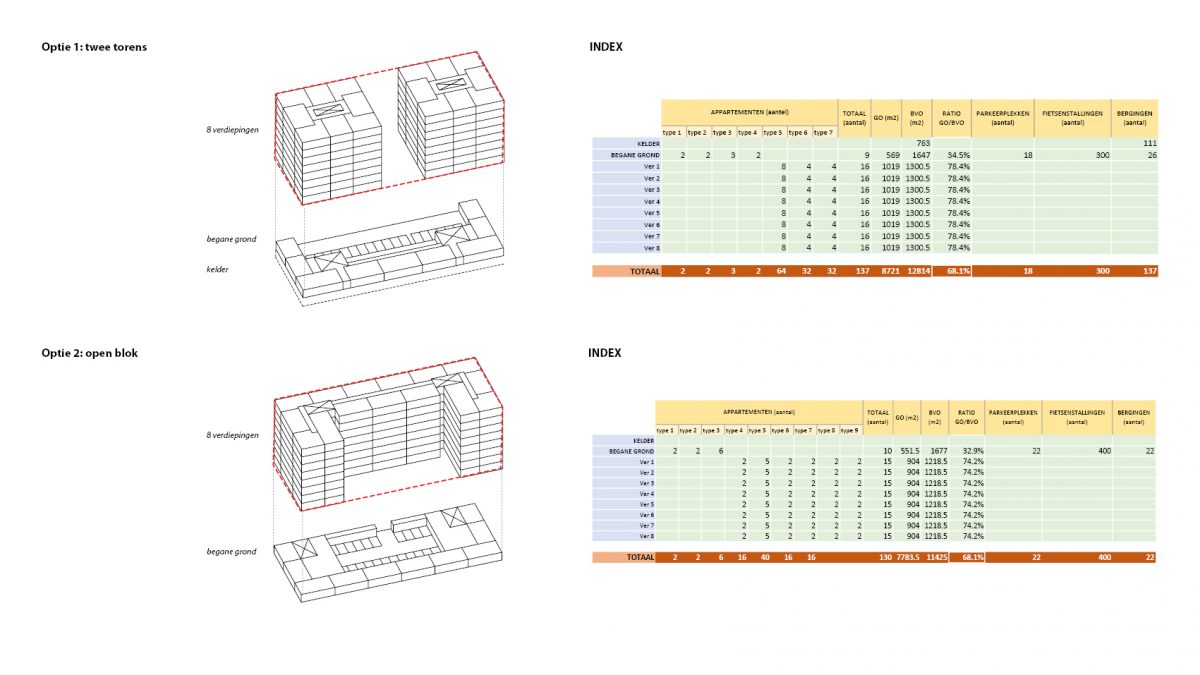
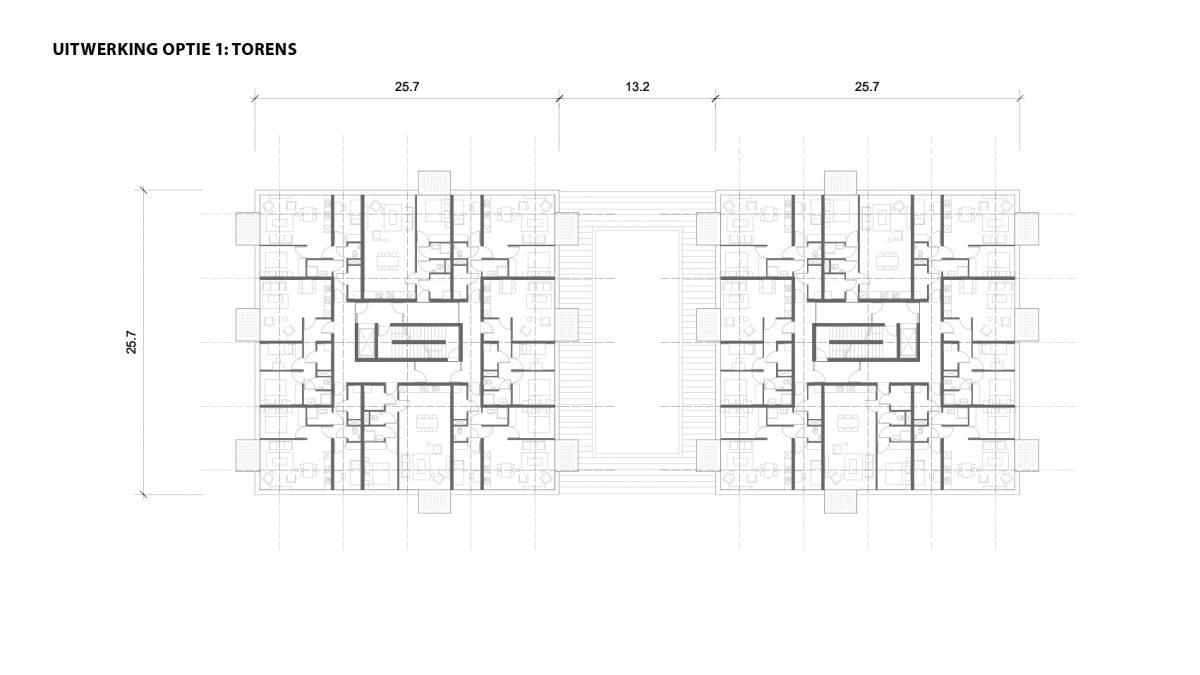
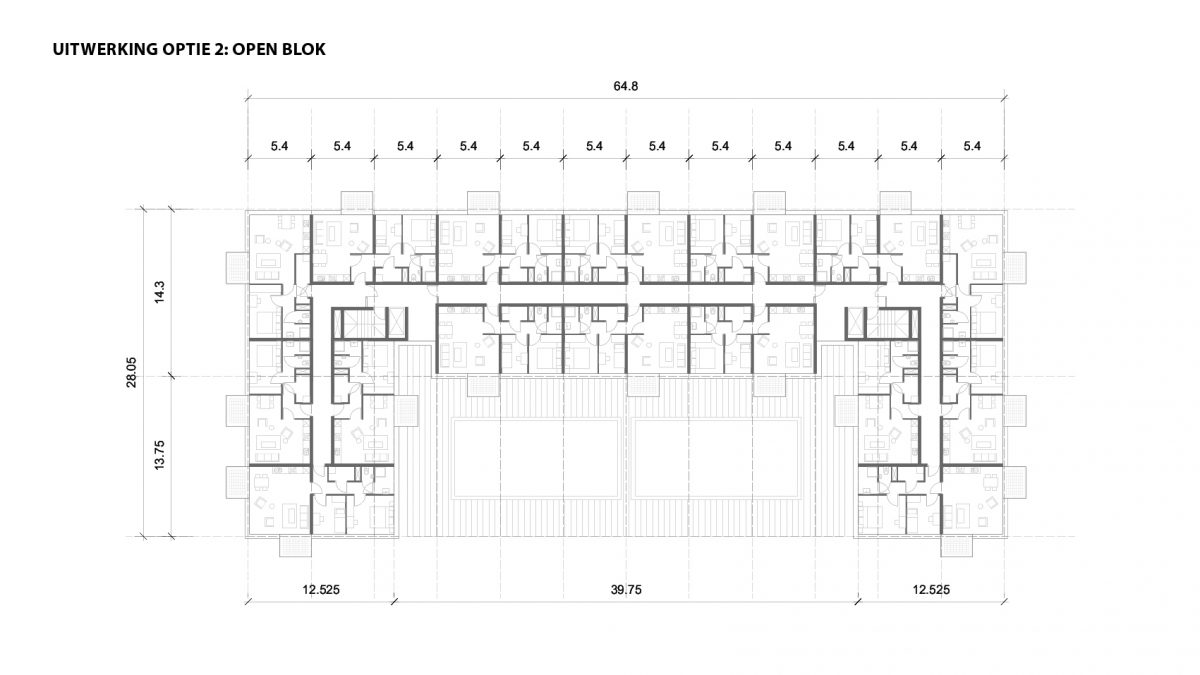
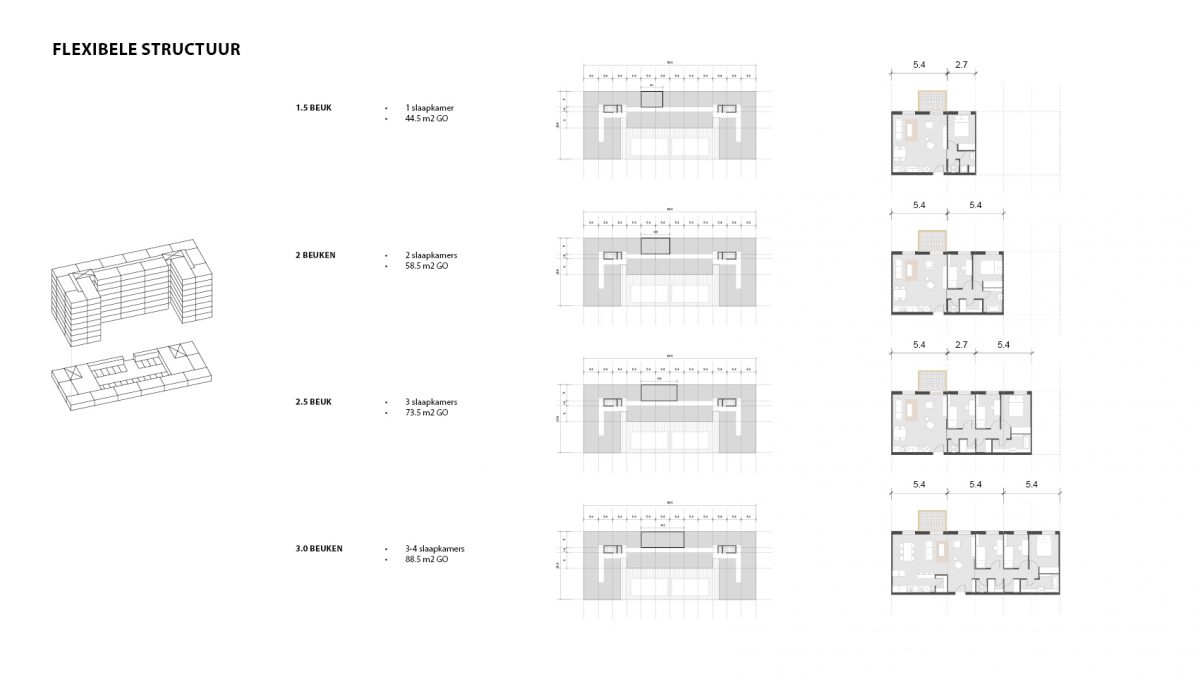
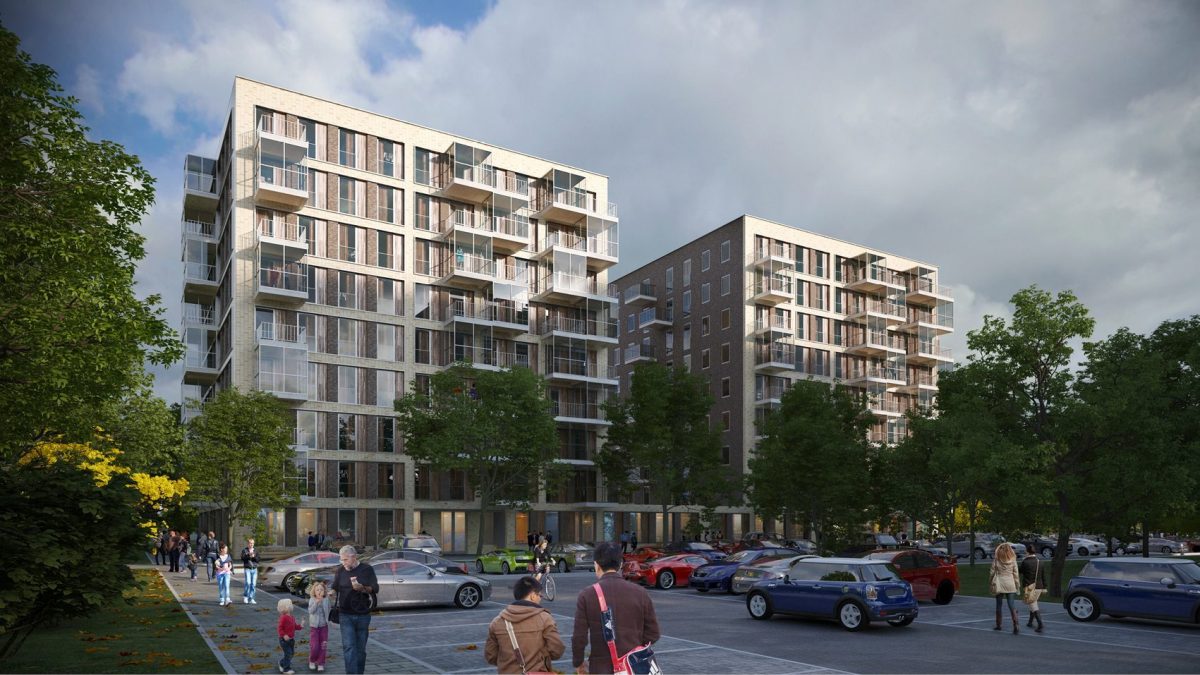
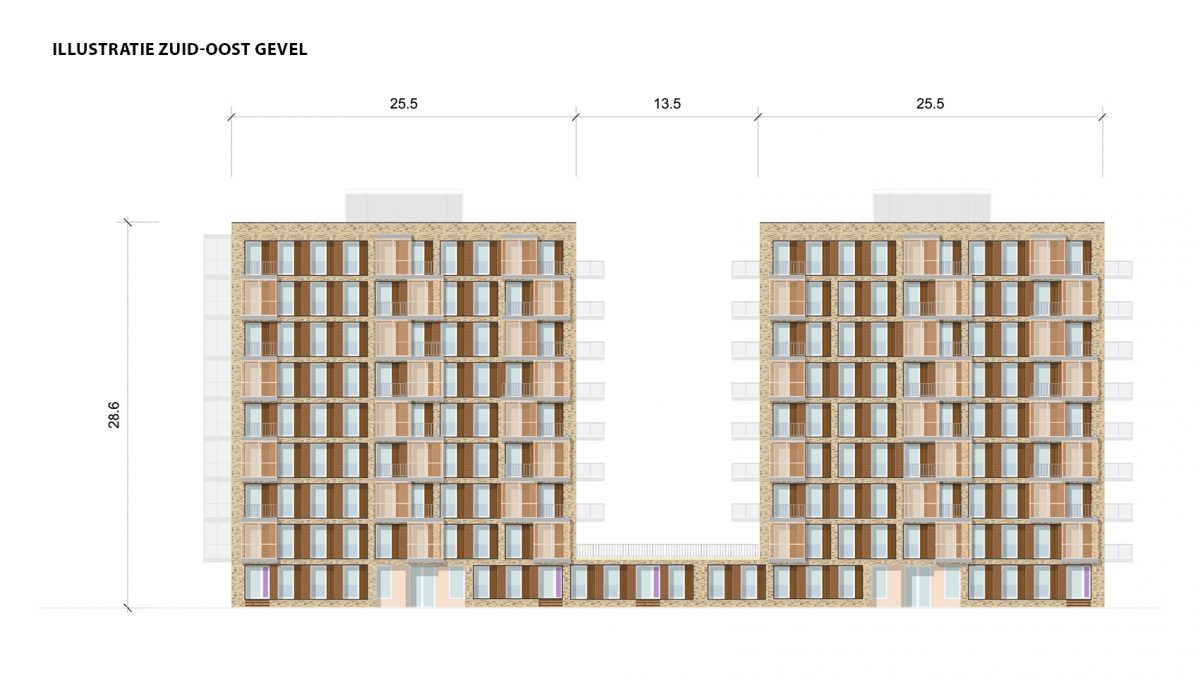
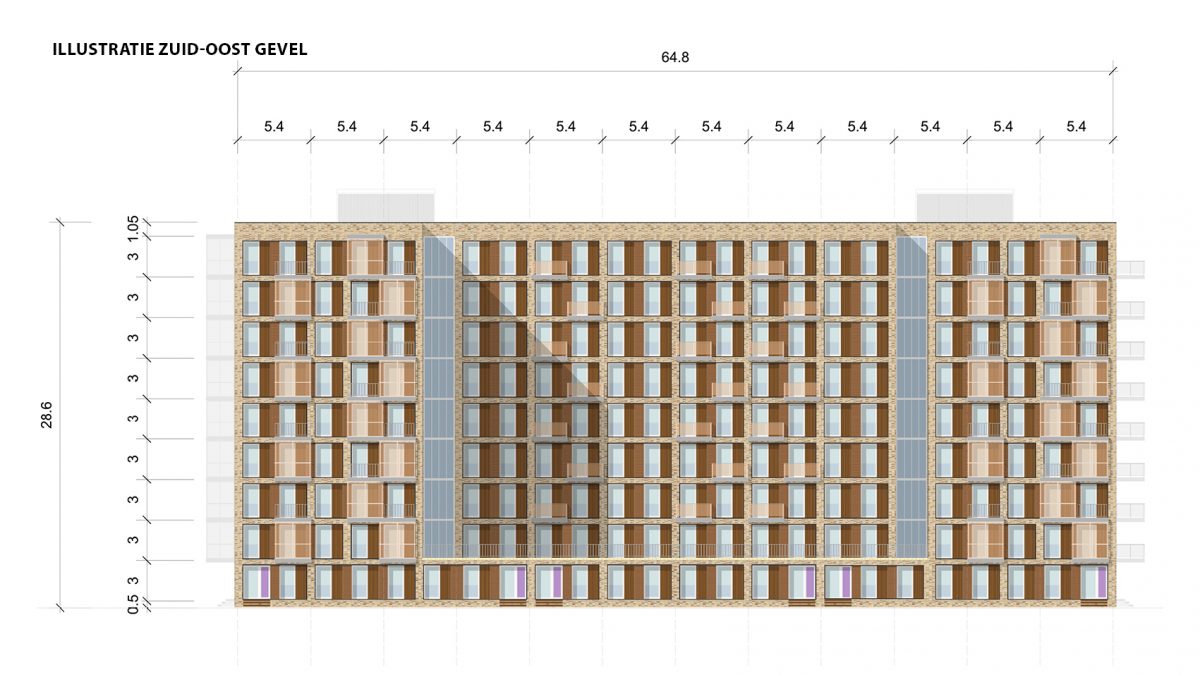
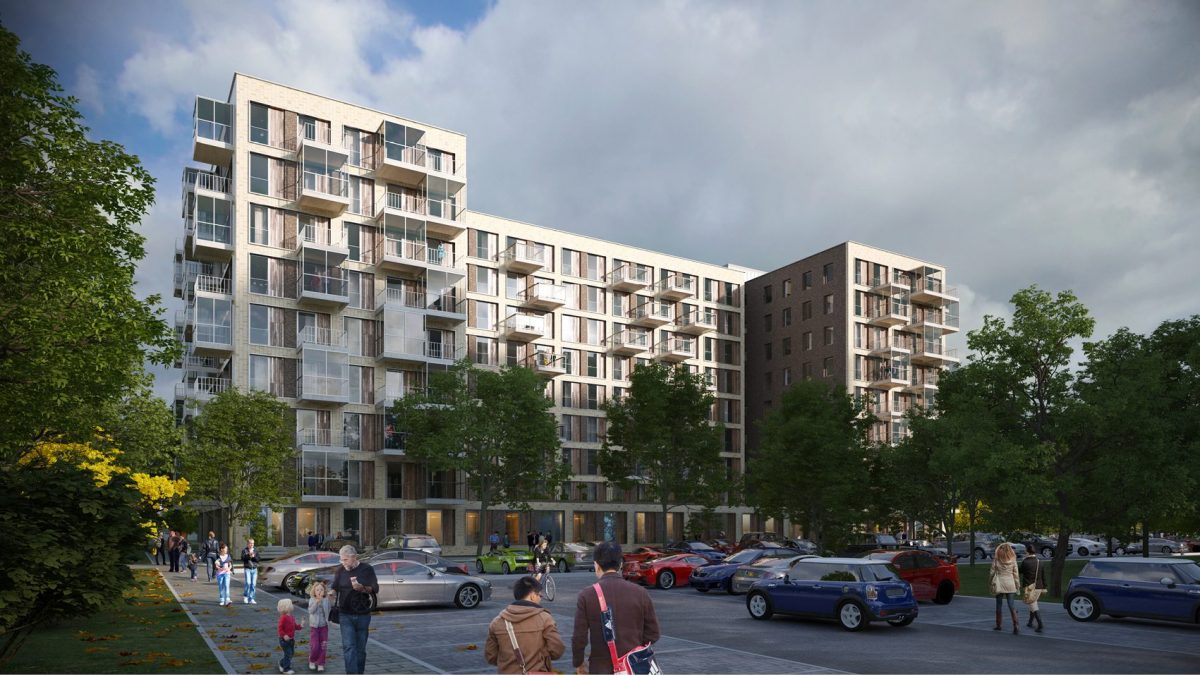
- Size
- 12.000m2 GFA
- Role
- Architect
- Program
- 130 apartments
- Client
- Egeria Real Estate Development (ERED)
Proposed concept aims at maximizing volume and flexibility of the building envelop. The noise pollution contours from nearby traffic corridors add to the complexity of the task by putting constraints on the conceptualization of the facades.
Two block typologies are proposed: open block and two towers. Flexible plinth, adjustable floor plans, modular façade and simple solutions for the noise reduction define the design strategy. The result is the design that is flexible enough to incorporate a variety of scenarios regarding unit typologies, parking places demand and building costs. Yet, it remains site specific, exploiting the best aspects of the location: southern orientation and the surrounding park.
