Urban Arcadia
Urban design for a residential block
- Category
- Architecture, Urbanism
- Year
- 2019
- Location
- Confidential
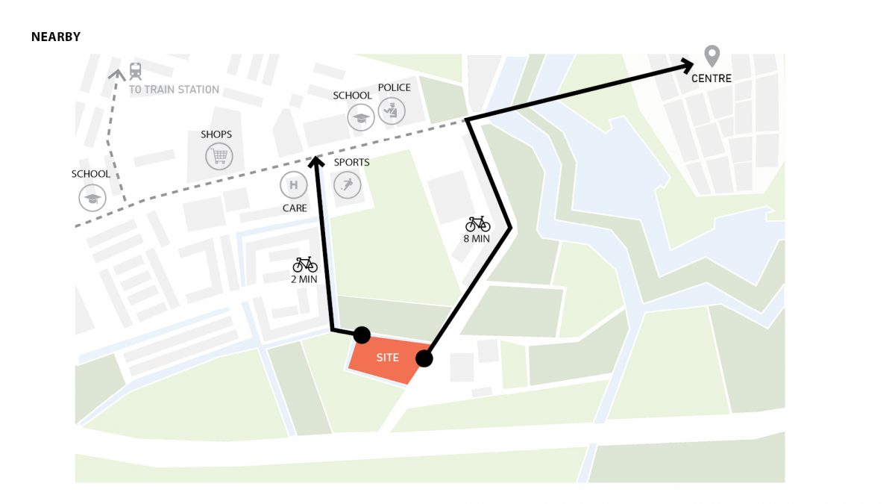
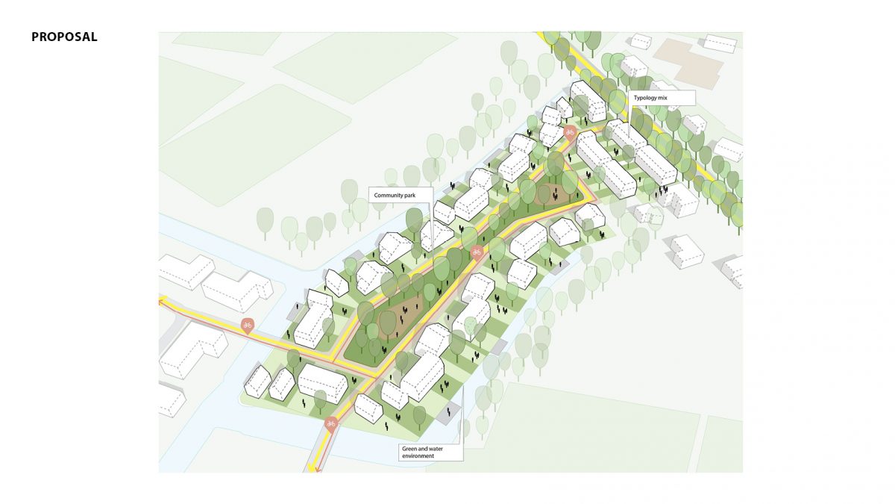
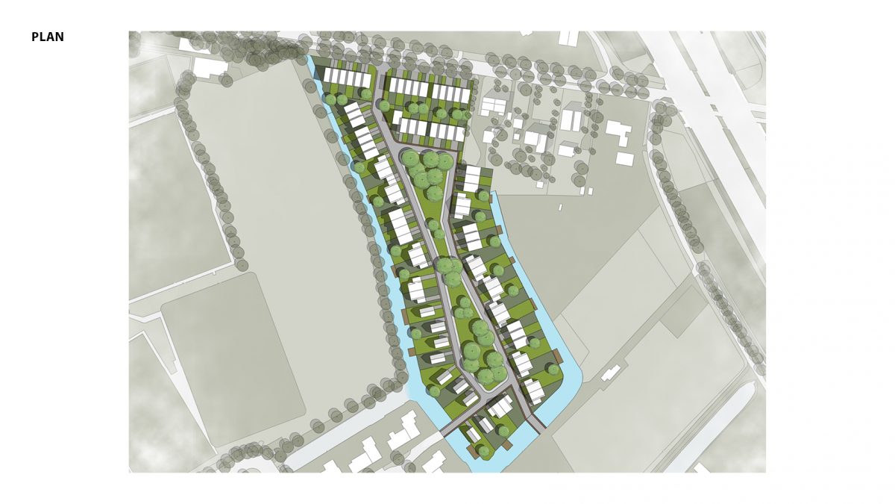
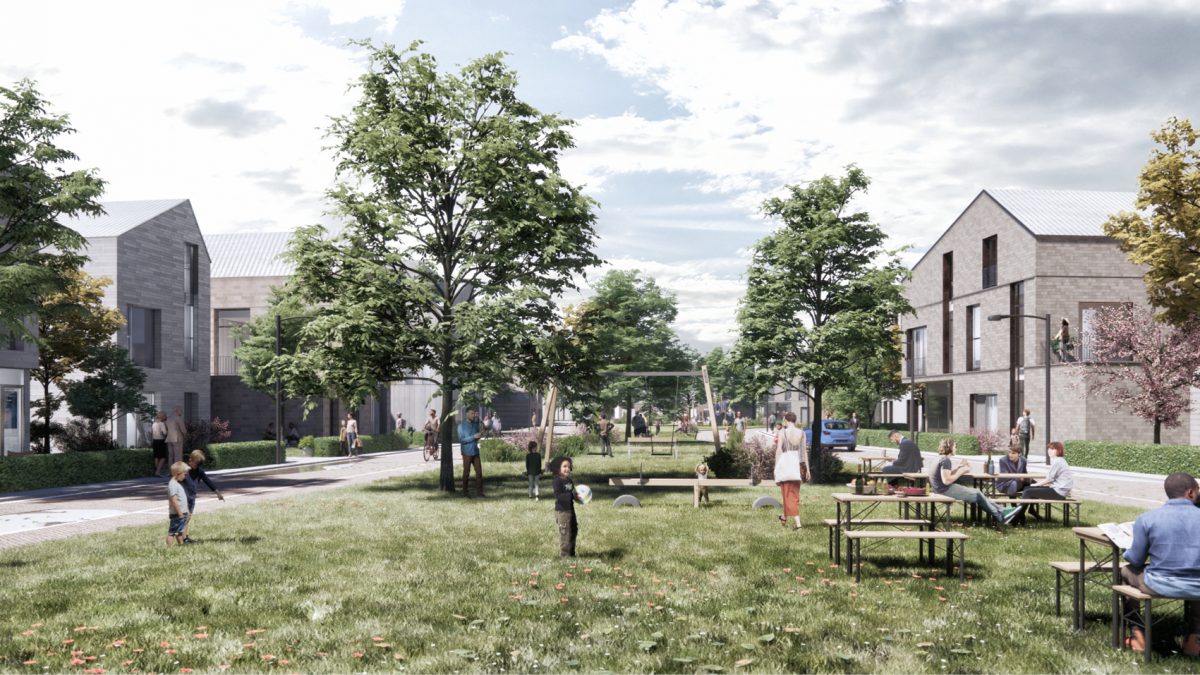
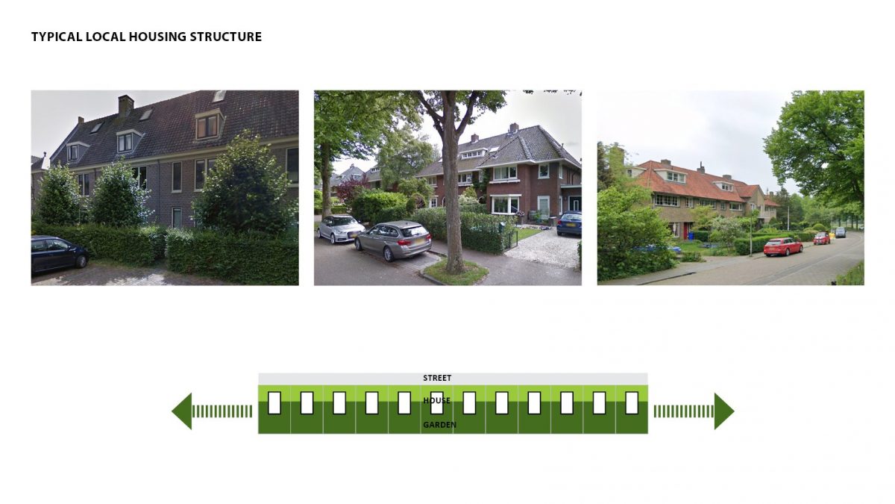
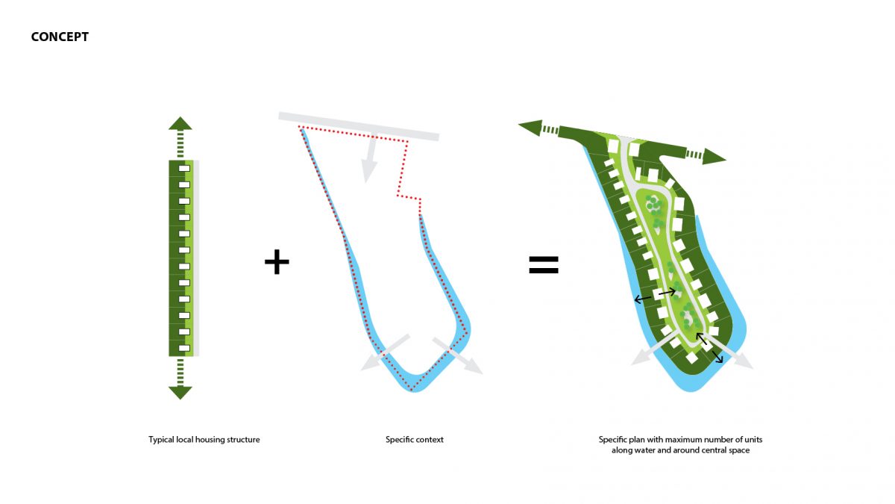
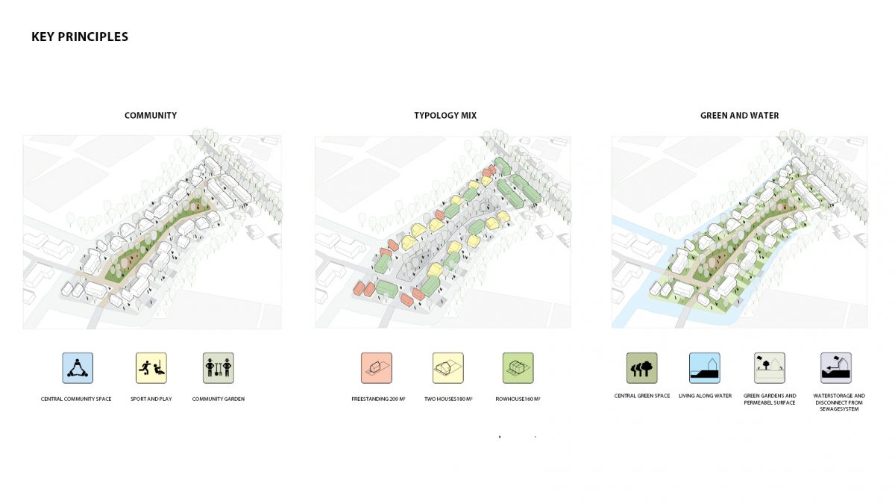
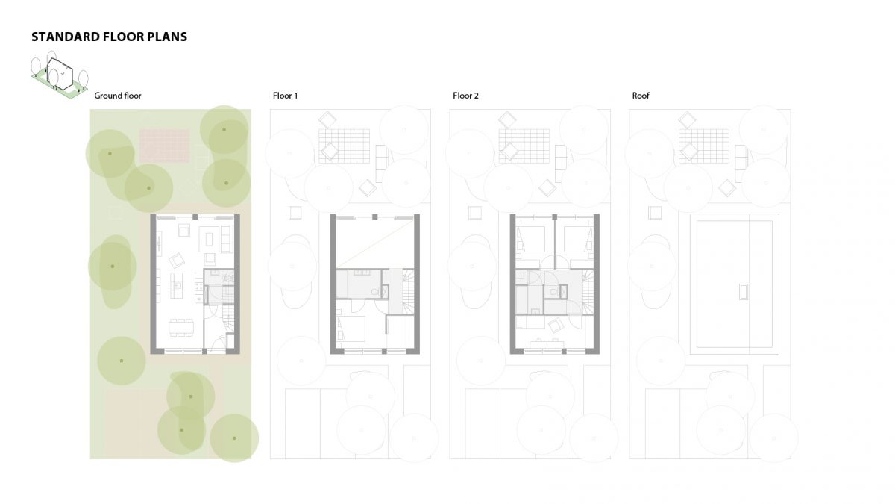
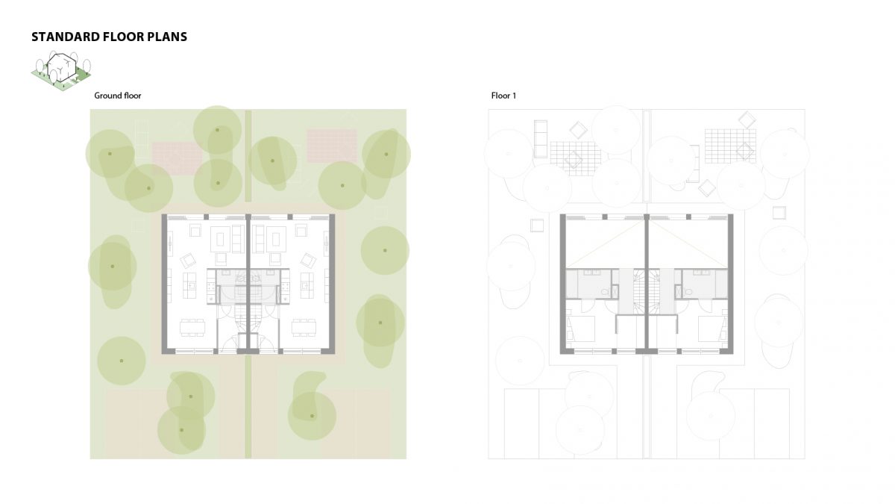
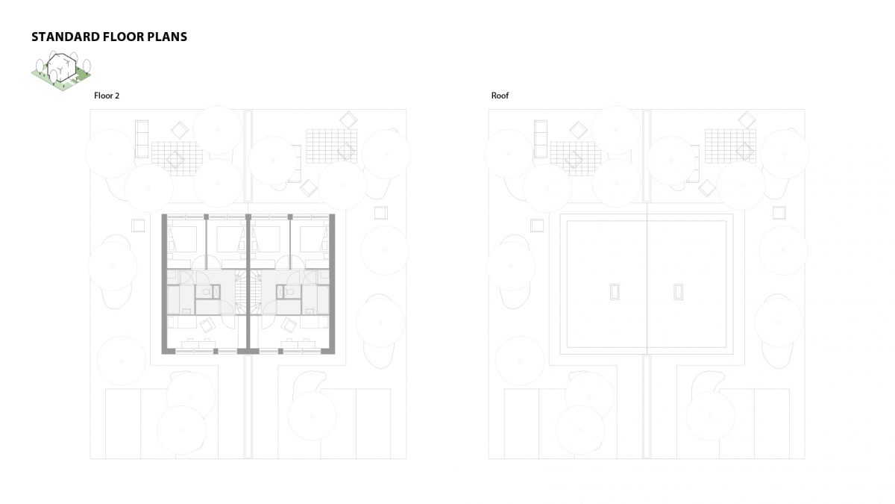
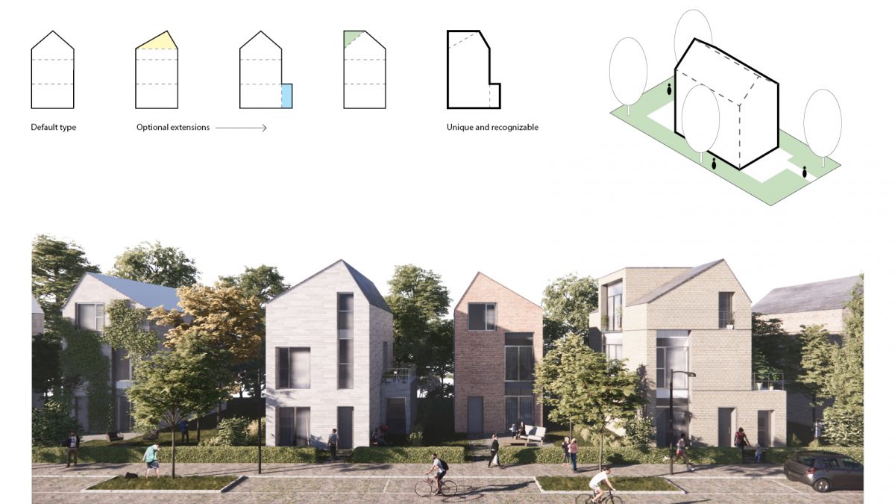
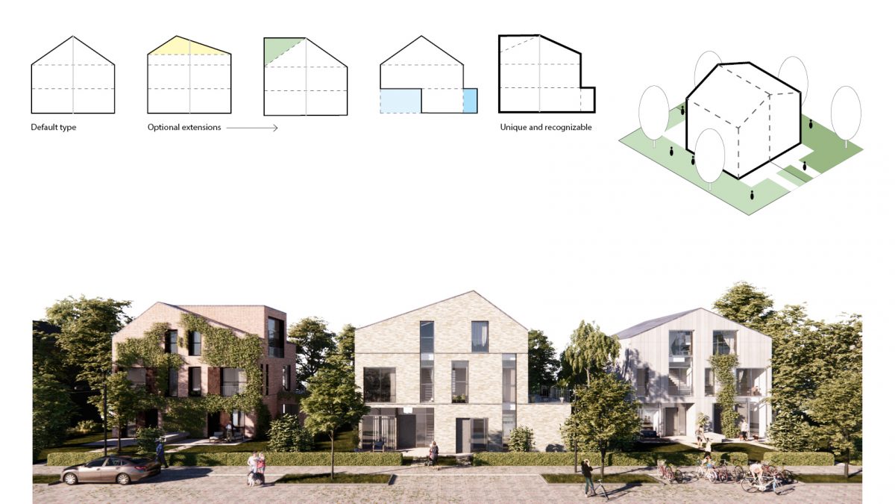
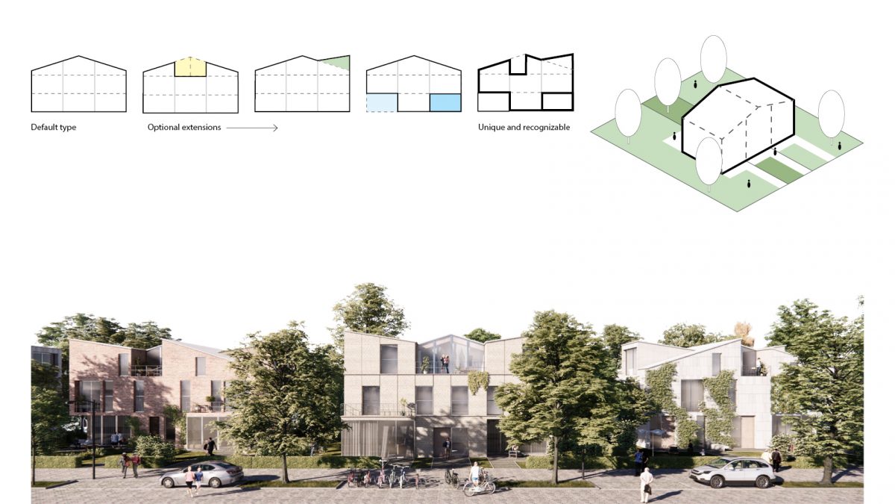
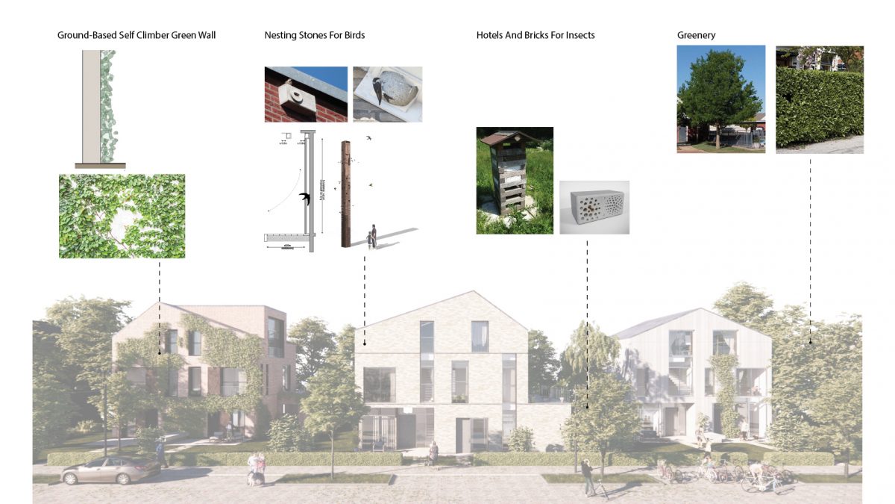
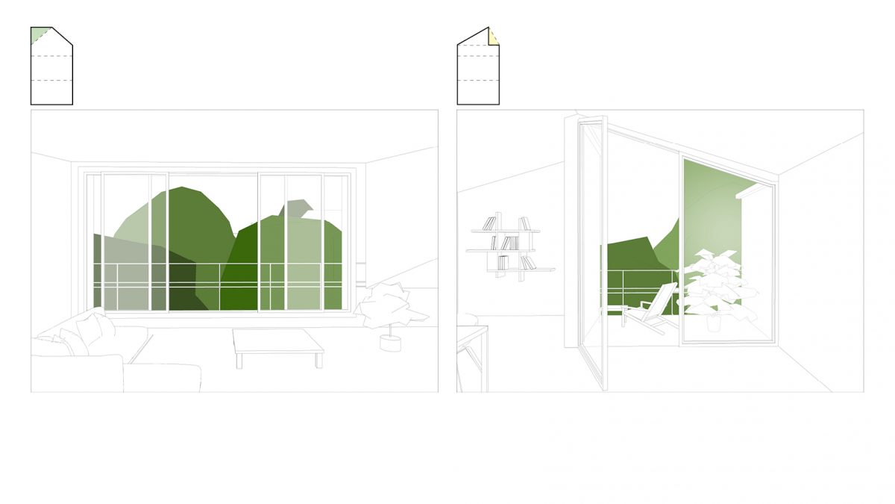
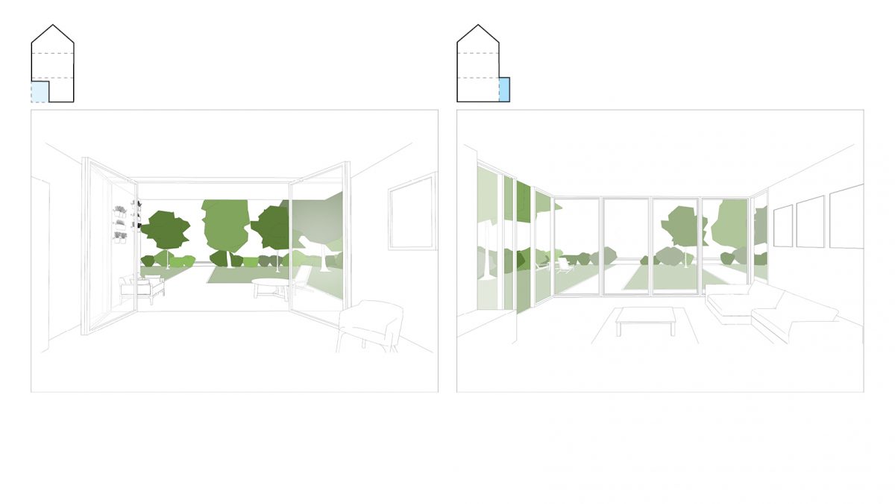
- Size
- 2ha
- Program
- 80 residential villas
- Role
- Urban Planner
- Client
- Confidential
Pursuing an ambition to make a community, the proposal tests the feasibility of different building densities and housing typologies, as well as the balance between private and communal open space.
Size of this typical Dutch town makes this location at the town’s outskirt still comfortably close to its historic inner city. A two minutes bike ride connects this idyllic site to all necessary services and amenities.
The typical local building structure of houses with gardens along a street is used as a starting point for the plan. This setup is manipulated to connect to the specific site contour and its local landscape qualities. It undulates along the water canal creating a community space in the heart of the new neighborhood. Green and water spaces are added to this central space to create an environment that stimulates meeting and staying. A mix of different housing typologies is proposed around the central communal space. Every second unit is pushed towards the inside of its respective garden, camouflaging a relatively high building density of the project.
