Zuidblok
Urban design for two residential blocks in Amsterdam West
- Category
- Urbanism
- Year
- 2016
- Location
- Amsterdam NL
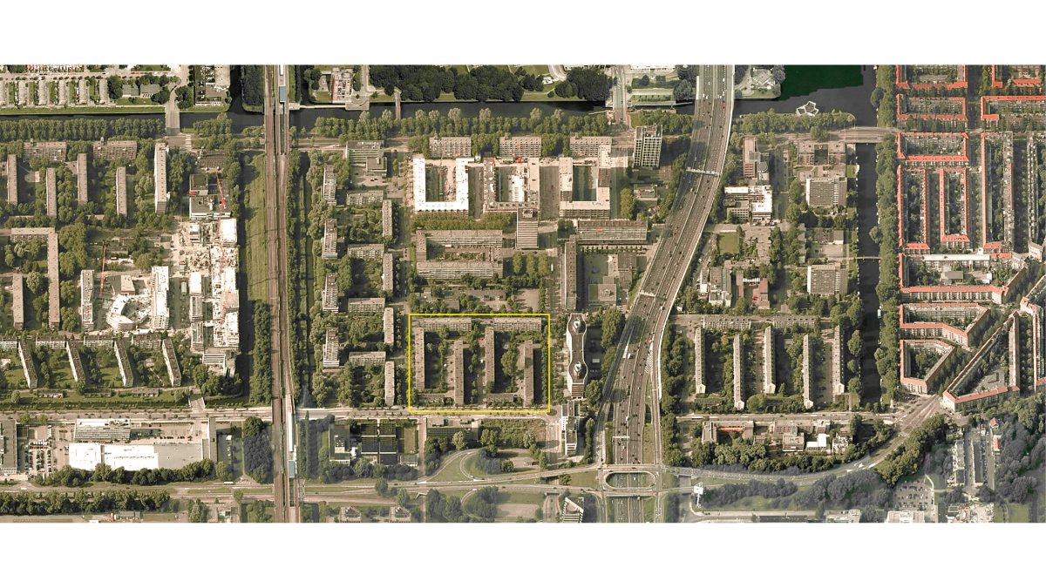
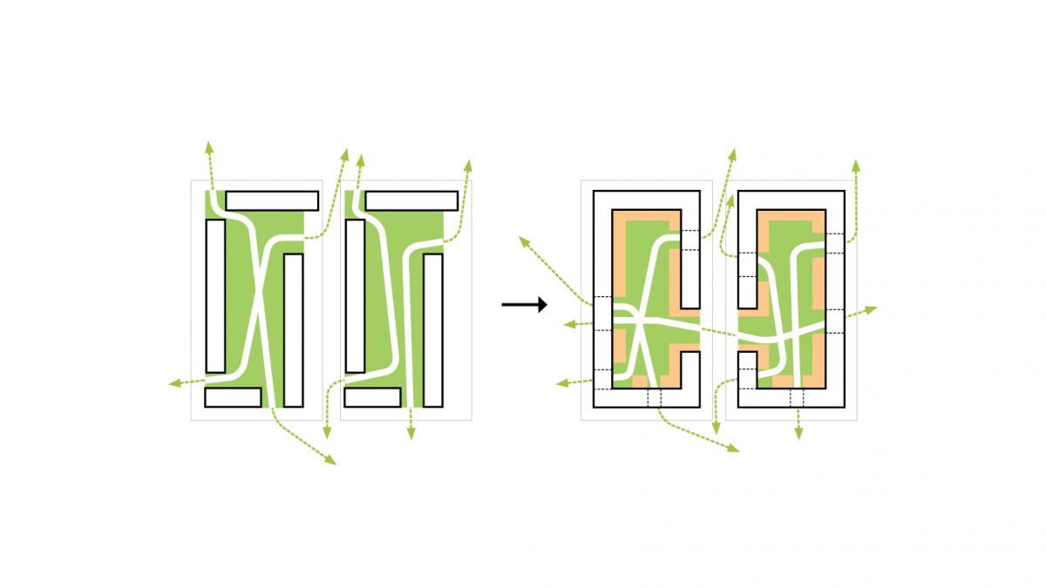
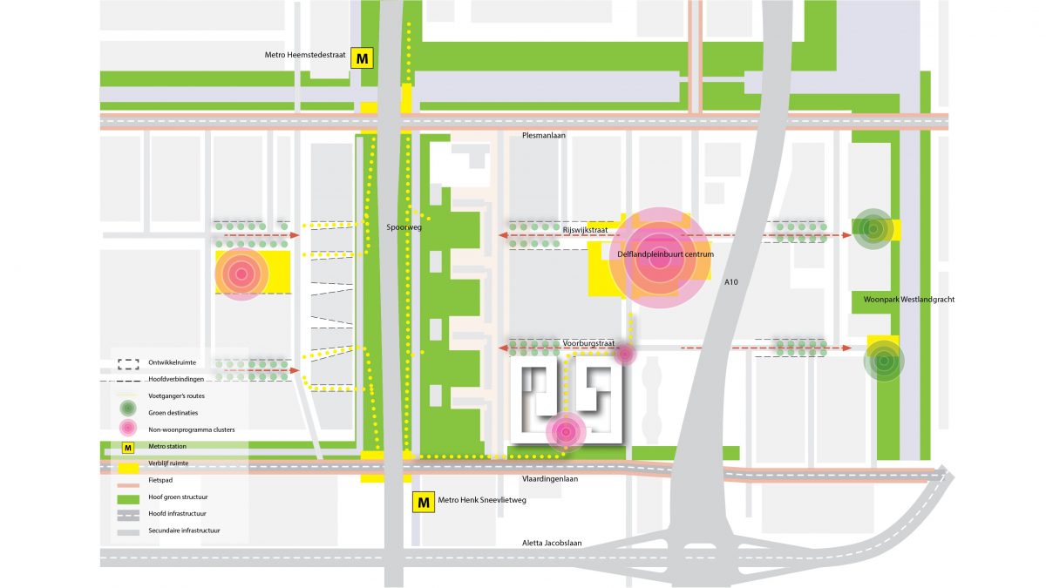
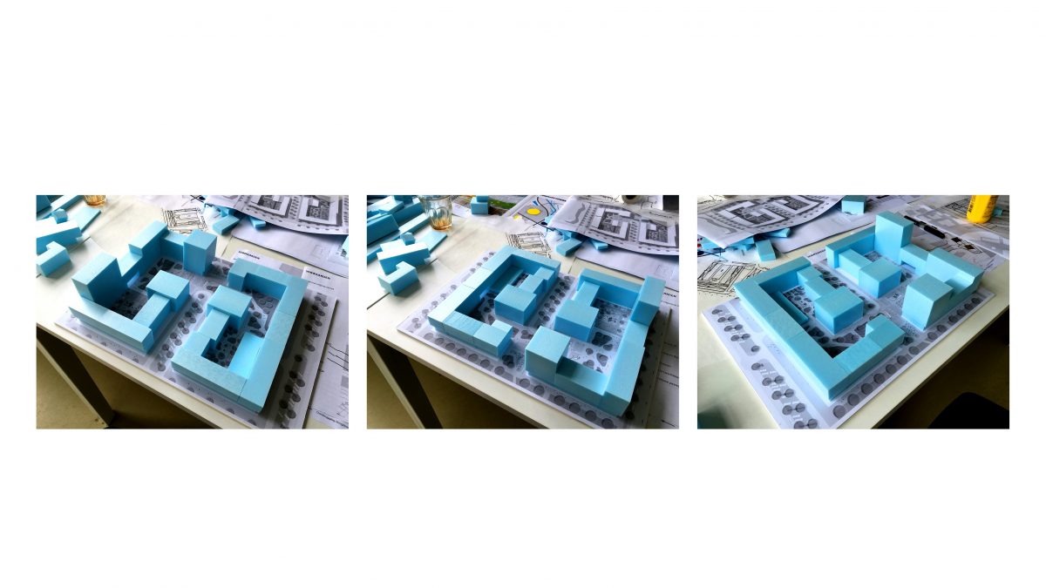
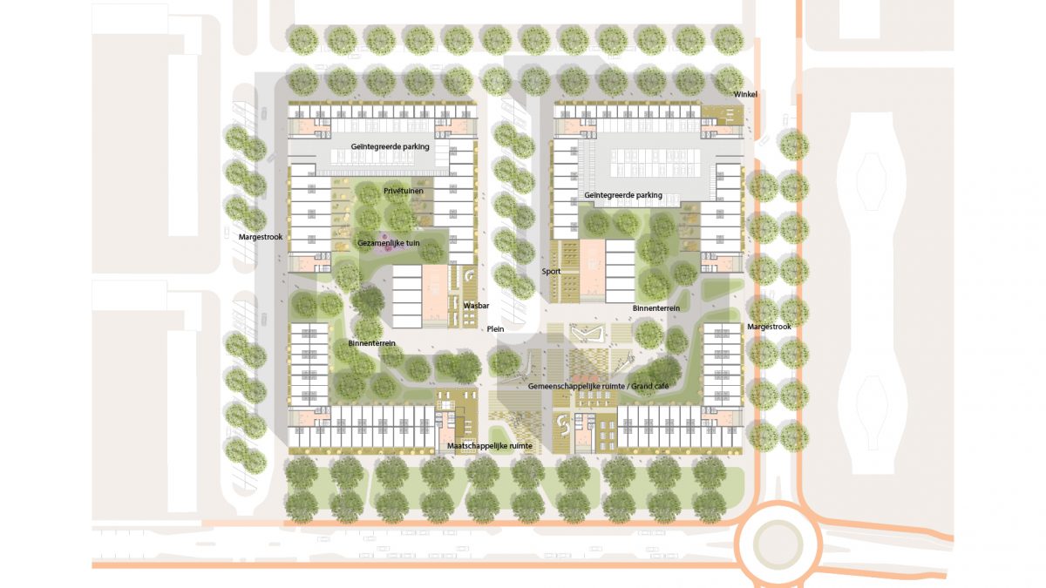
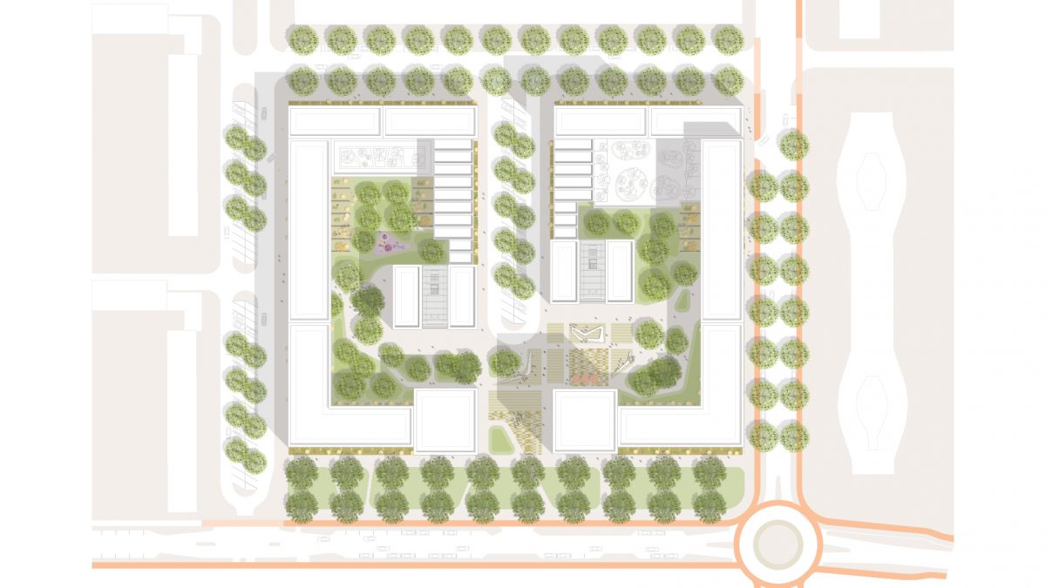
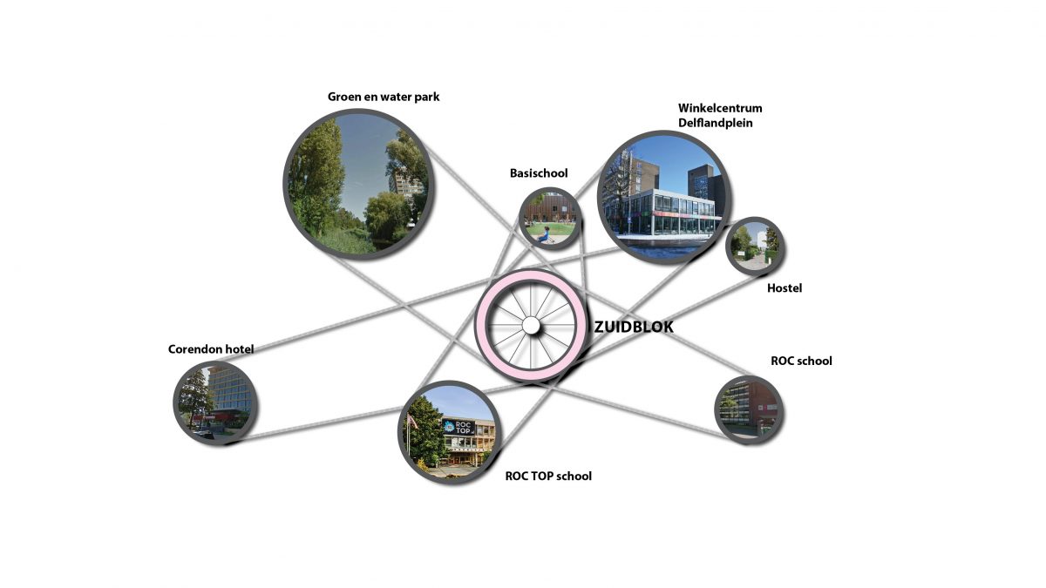
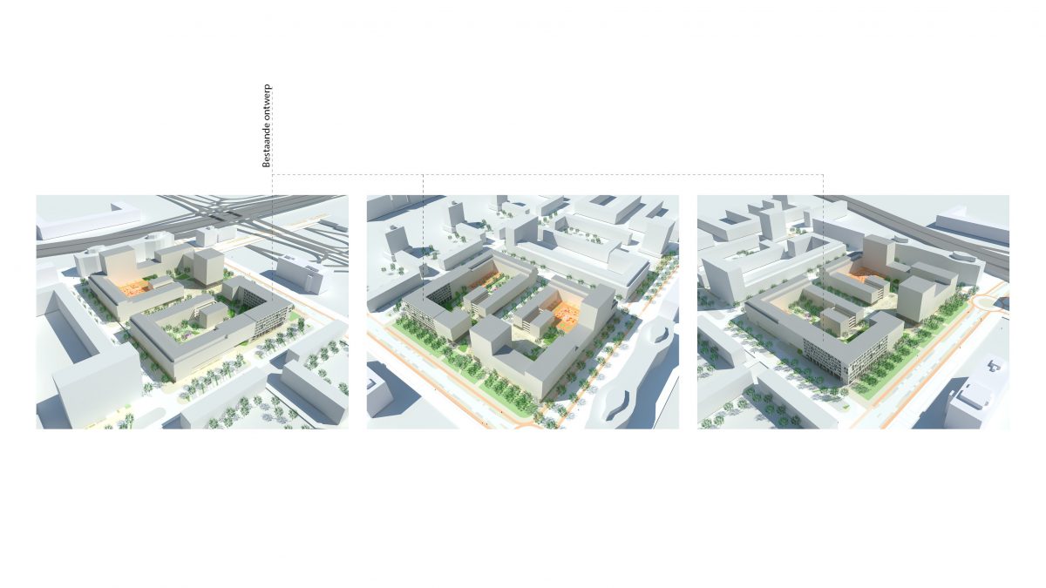
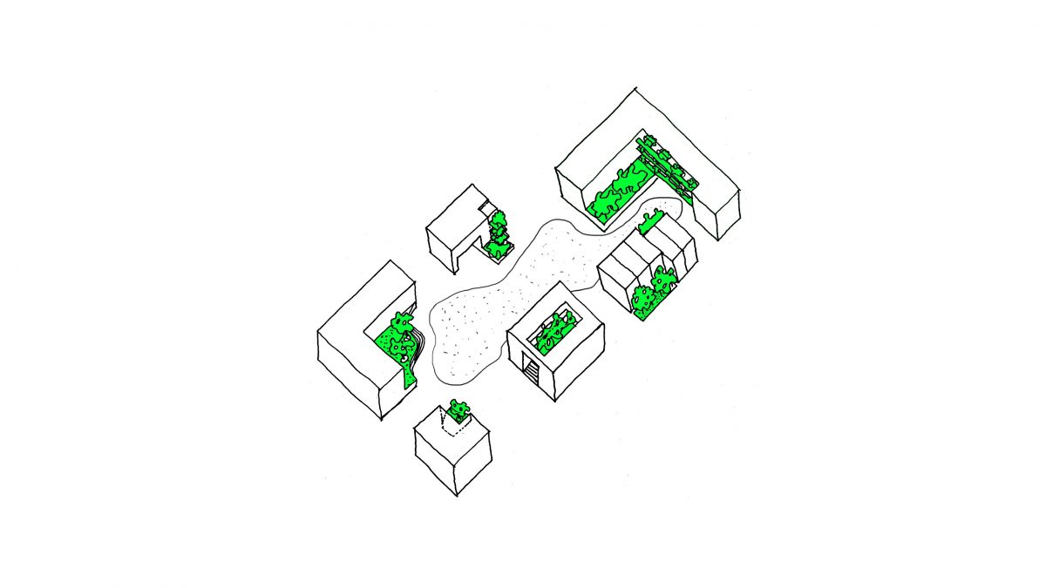
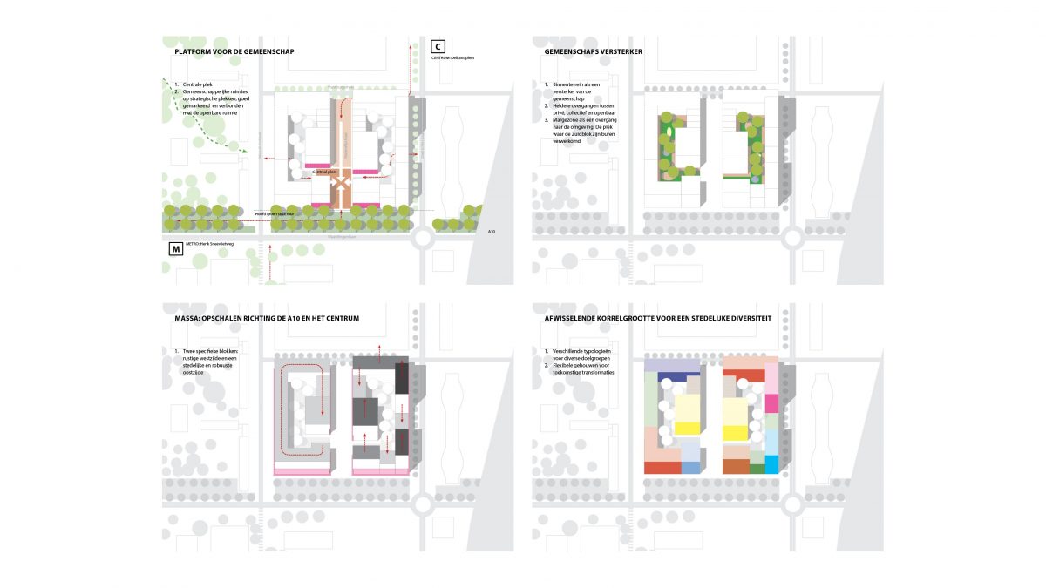
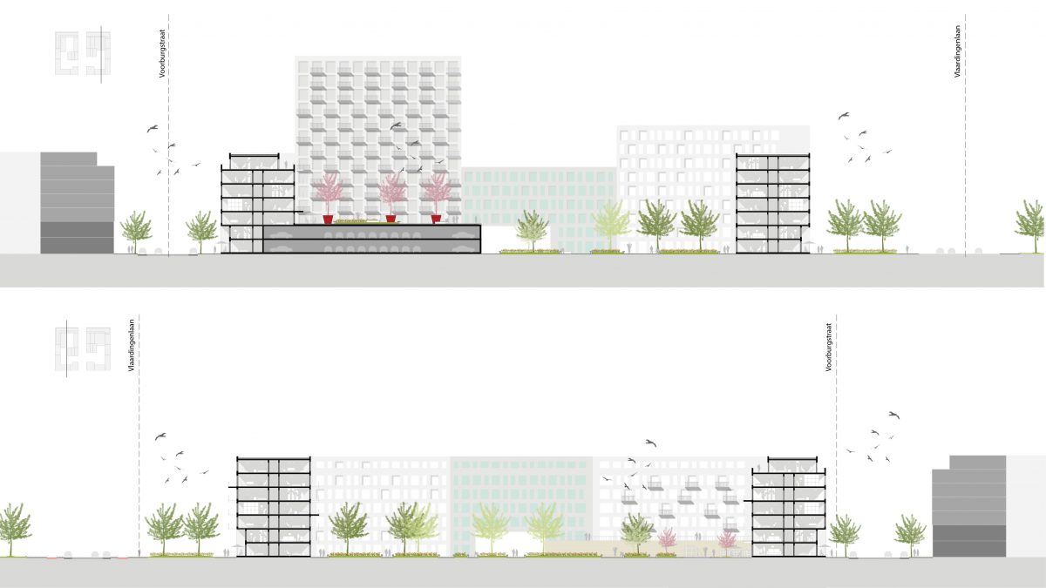
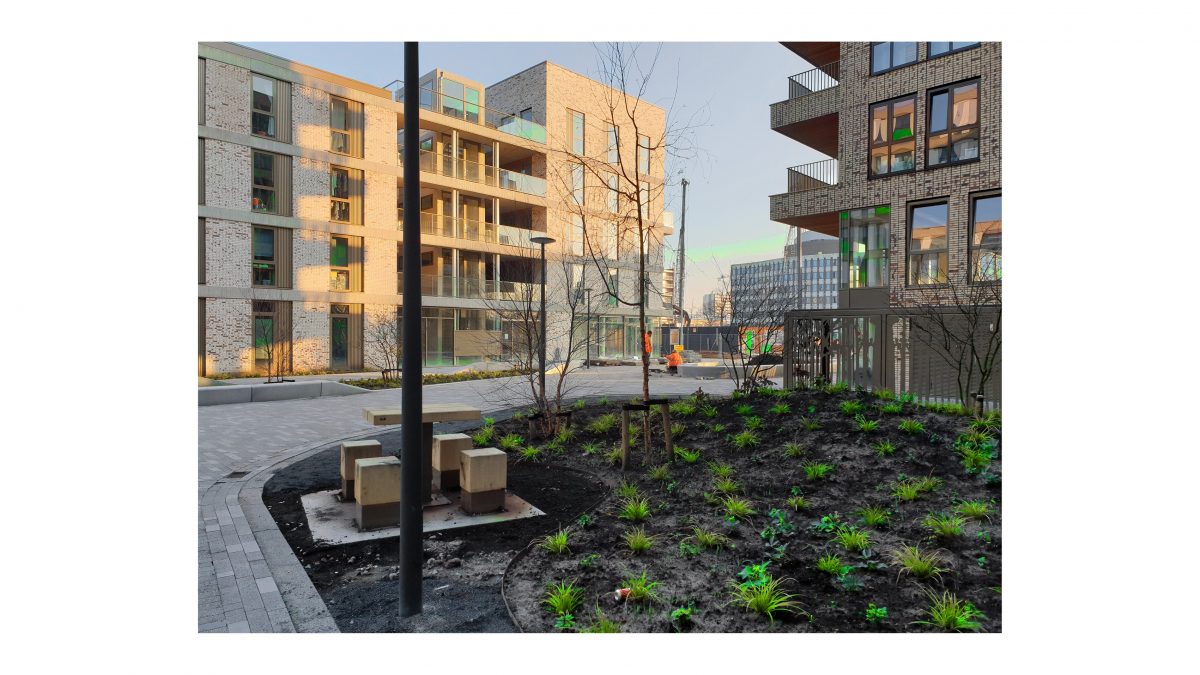
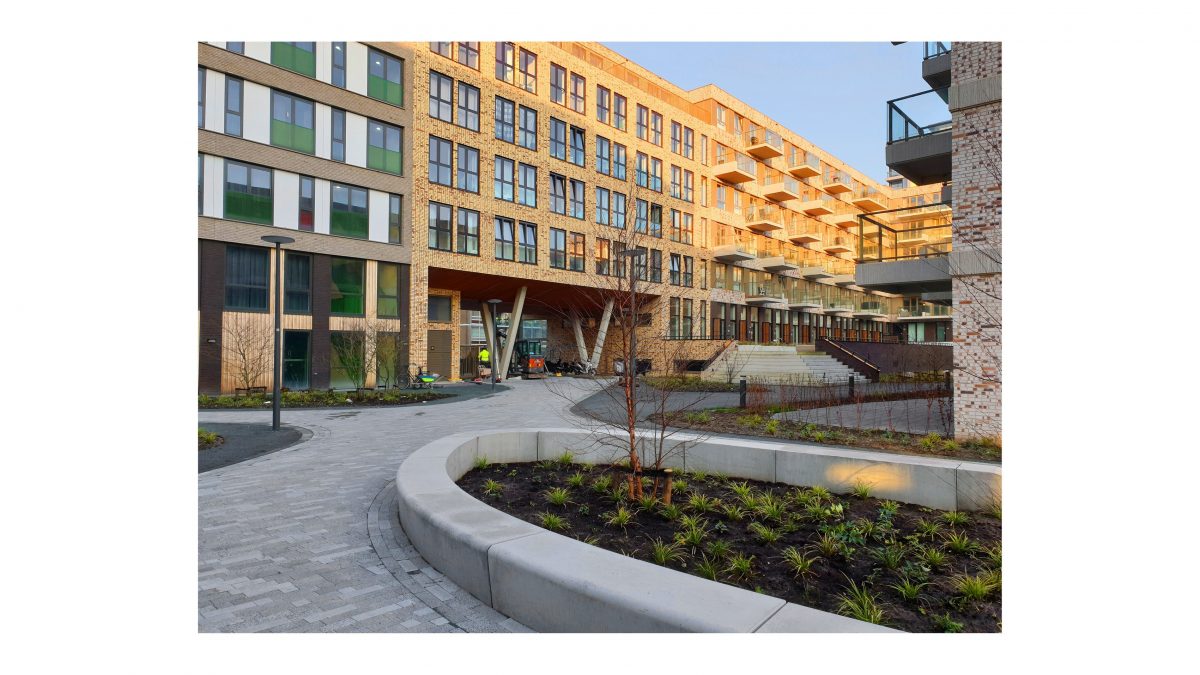
- Size
- 3.7HA
- Program
- 1.200 apartments for students and starters
- Role
- Urban Planner
- Client
- De Key
- Collaboration
- Arons en Gelauff
PRESERVATION OF OPEN SPACE CONTINUITY – Taking on the request for densification, the proposal appreciates and reinterprets the fundamental element of the iconic modernist urbanism of Westelijke Tuinsteden – its continuous open space. While essentially enabling the public space to operate as in the original plans, the projects critically asserts a subtle, but legible demarcation between public, communal and private domains.
ACTIVATION OF GROUND LEVEL: – Insides of the blocks are kept public/communal, while front gardens and entrances to the ground floor units are positioned along their perimeters, substantially increasing the level of social safety in the neighborhood. The inner courtyards enable formation of micro-identities. They are interconnected by a continuous network of pedestrian paths cutting through the blocks.
NEW URBAN FABRIC – Approach to the conceptualization of the open space allows for a denser urban fabric, without destroying the essence of the original urbanism. Disconnected building objects are connected into more efficient perimeter and semi-perimeter urban block typologies. Consequently the access roads turn into the streets. Proposed medium size grain of architectural typologies differentiates the appearance of large scale urban blocks.
